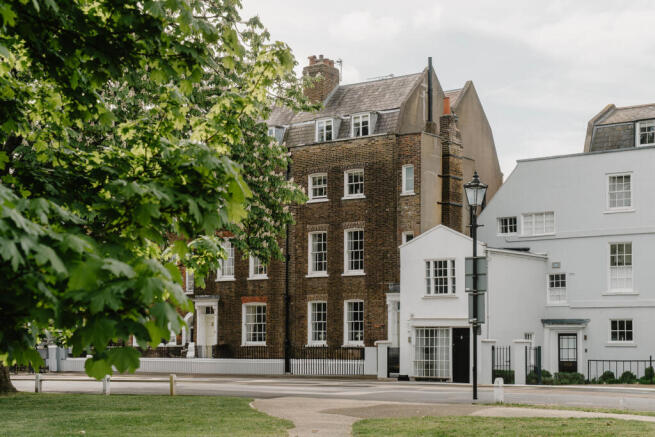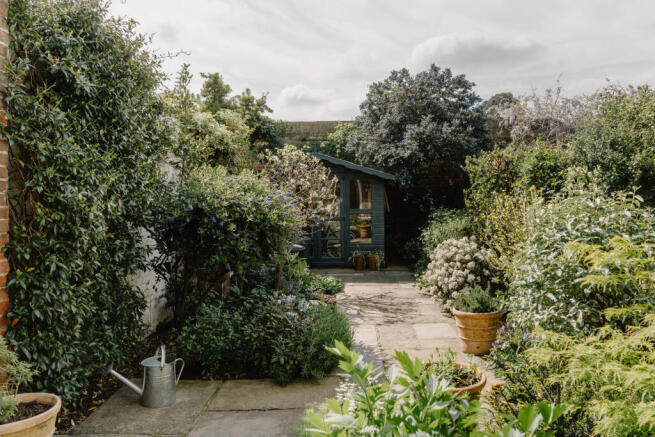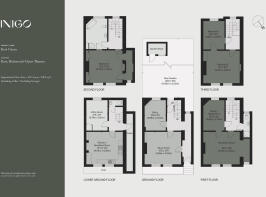
Kew Green, London TW9

- PROPERTY TYPE
Terraced
- BEDROOMS
5
- BATHROOMS
3
- SIZE
2,405 sq ft
223 sq m
- TENUREDescribes how you own a property. There are different types of tenure - freehold, leasehold, and commonhold.Read more about tenure in our glossary page.
Freehold
Description
Setting the Scene
Built in the late 18th century when King George III lived at nearby Kew Palace, the house retains a wealth of original detail, including sash windows, shutters – a rare sash shutter has survived on the first floor – Delft tiles in the Drawing Room fireplace, and barley-sugar newel posts. It is a house of simple beauty and historical resonance, combining timeless Georgian elegance with the comforts of modern living. A south-facing walled garden, landscaped with care and seclusion in mind, lies to the rear and directly backs onto the world-renowned Royal Botanic Gardens. This outdoor space offers a rare sense of peace and privacy, perfect for summer planting or quiet retreat. For more information, see the History section.
The Grand Tour
Cast-iron railings with pineapple finials, indicative of the Georgian period, frame the approach to the house, with stone steps ascending to a fine panelled front door set within a classical porch. Flanked by simple columns and crowned with a transom light, the entrance sets the tone for the elegant restraint that unfolds within.
Upon entry, a flagged hallway leads the eye inward. To the front of the plan lies a large reception room, currently arranged as a music room, where light pours through a pair of six-over-six sash windows offering views across Kew Green. A bull’s-eye marble fireplace with a gas supply fitted serves as both a functional hearth and a focal point.
To the rear, a second, more intimate reception room, presently used as a study, looks onto the beautifully planted garden. This green retreat is accessed via a back door from the central hallway, which opens onto a decked terrace beneath a pergola festooned with mature clematis – an idyllic spot for outdoor dining or quiet contemplation.
On the lower-ground floor, a generous kitchen is thoughtfully appointed with integrated appliances and a substantial Rangemaster range cooker. A separate store room and downstairs WC complete this level, providing functionality without compromise to the elegance of the home.
The first floor reveals a lovely piano nobile drawing room, befitting the elegant 18th-century plan. Tall ceilings enhance the sense of volume, while twin sash windows frame elevated views across the leafy sweep of the Green, mirroring the arrangement below and flooding the space with light. The room is painted in Farrow and Ball’s ‘Strong White’ amplifies the room’s bright feel. A broad arch leads gracefully into a small adjoining library nook.
The room is currently arranged as a dramatic reception room, though its generous proportions lend themselves equally well to use as a principal bedroom. A doorway leads directly into a quiet bedroom which in the past has been used to extend the reception room with a more intimate sitting area. Also on this floor is a well-conceived shower room on this floor.
The second floor is home to a large bedroom with extensive built-in storage comprising two large cupboards and two long floor-to-ceiling wardrobes, accompanied by a spacious family bathroom which can be accessed directly also. Here Farrow and Ball’s ‘Blackened’ is use with ‘Strong White’ woodwork. The latter is finished with a freestanding roll-top bath and a separate shower, continuing the home’s subtle interplay of period charm and contemporary comfort.
Rising once more, the third floor comprises two further well-proportioned bedrooms, each filled with natural light and offering flexibility for family life, guests, or quiet study. Access to a large loft for further storage is from the smaller.
The Great Outdoors
The walled rear garden was redesigned and planted out by the designer Anthony de Grey in 2013. It is a richly planted sanctuary, composed with an eye for year-round interest and botanical charm. Now-mature plantings create a natural tapestry that evolves through the seasons, offering colour, texture, and scent in abundance. A decked terrace sits beneath a pergola draped in flowering clematis, providing an inviting setting for outdoor dining.
In spring, clouds of powder-blue ceanothus burst into bloom, drawing a gentle hum of pollinators across the borders. These are planted with a considered mix of hardy perennials – honeysuckle, peony, acanthus, and lavender interweave with seasonal bluebells, their naturalistic arrangement lending the garden an informal, romantic quality. Structural plantings of bay, hibiscus, and a prominent apple tree lend height to the scheme, grounding the softer layers with year-round form.
At the far end of the garden, a charming garden room painted in a dusky blue can serve as a store or perhaps provide a quiet retreat or creative workspace, nestled among the planting and oriented to make the most of the changing light throughout the day and offer summer shade.
Out and About
Kew Green is a remarkably picturesque part of south-west London. The green itself is home to a Grade II*-listed neo-classical church, St Anne’s, where artists Thomas Gainsborough and Johan Zoffany are buried. St Anne’s is also the subject of a work by French impressionist painter Camille Pissarro, ‘Church at Kew’ (1892), dating to the time that he lived at 10 Kew Green. Indeed, this house can clearly be seen in the background of ‘Bank Holiday, Kew’ from the same period.
The green sits adjacent to Kew Gardens, home to one of the largest and most diverse botanical and mycological collections in the world. A UNESCO World Heritage Site, it was founded in 1840 and comprises 500 acres of woodland to roam and explore. Within its grounds are several places to eat, including the delightful Orangery.
The Thames, along with its meandering footpath, are a short walk to the north. Across Kew Bridge lie Strand-on-the-Green, with its delightful riverside pubs, and Chiswick, which has on its thriving High Street plenty of day-to-day amenities along with a popular cinema. Closer to home are several cosy pubs; neighbourhood favourites include The Greyhound and the Coach and Horses. Anthony Worrall Thompson’s well-regarded Grill Off The Green is two minutes’ walk away.
There are plenty of delightful spots to stop for sandwiches and cake to the south of the house, including a family-run bakery and tea shop, The Original Maids of Honor, that dates to 1860. Several much-loved neighbourhoods are within walking distance of Kew Green, including Richmond (along with its deer-filled park) and Barnes.
A number of well-regarded schools lie in easy reach of the house. The consistently Outstanding King’s School is the local Church of England primary, was founded in 1810 and enjoys a connection with the Monarch going back two hundred years. Kew Green Prep and Kew College Prep are minutes away on foot, while Kew House School lies just across the river. For older children, South-West London’s excellent secondaries, including St Paul’s and Tiffin, are easy to reach.
Kew Bridge station (South Western Rail) and Kew Gardens station (Overground and District lines) are about 8 and 10 minutes’ walk away to the north and south respectively; the former runs a service to London Waterloo in under 30 minutes, while the latter reaches Blackfriars in just over half an hour. The M4 and the M3 are both within easy reach, along with Heathrow, a 32-minute drive – quicker when it is quiet – from Kew Green.
Council Tax Band: G
- COUNCIL TAXA payment made to your local authority in order to pay for local services like schools, libraries, and refuse collection. The amount you pay depends on the value of the property.Read more about council Tax in our glossary page.
- Band: G
- PARKINGDetails of how and where vehicles can be parked, and any associated costs.Read more about parking in our glossary page.
- Ask agent
- GARDENA property has access to an outdoor space, which could be private or shared.
- Yes
- ACCESSIBILITYHow a property has been adapted to meet the needs of vulnerable or disabled individuals.Read more about accessibility in our glossary page.
- Ask agent
Energy performance certificate - ask agent
Kew Green, London TW9
Add an important place to see how long it'd take to get there from our property listings.
__mins driving to your place
Get an instant, personalised result:
- Show sellers you’re serious
- Secure viewings faster with agents
- No impact on your credit score
Your mortgage
Notes
Staying secure when looking for property
Ensure you're up to date with our latest advice on how to avoid fraud or scams when looking for property online.
Visit our security centre to find out moreDisclaimer - Property reference TMH82034. The information displayed about this property comprises a property advertisement. Rightmove.co.uk makes no warranty as to the accuracy or completeness of the advertisement or any linked or associated information, and Rightmove has no control over the content. This property advertisement does not constitute property particulars. The information is provided and maintained by Inigo, London. Please contact the selling agent or developer directly to obtain any information which may be available under the terms of The Energy Performance of Buildings (Certificates and Inspections) (England and Wales) Regulations 2007 or the Home Report if in relation to a residential property in Scotland.
*This is the average speed from the provider with the fastest broadband package available at this postcode. The average speed displayed is based on the download speeds of at least 50% of customers at peak time (8pm to 10pm). Fibre/cable services at the postcode are subject to availability and may differ between properties within a postcode. Speeds can be affected by a range of technical and environmental factors. The speed at the property may be lower than that listed above. You can check the estimated speed and confirm availability to a property prior to purchasing on the broadband provider's website. Providers may increase charges. The information is provided and maintained by Decision Technologies Limited. **This is indicative only and based on a 2-person household with multiple devices and simultaneous usage. Broadband performance is affected by multiple factors including number of occupants and devices, simultaneous usage, router range etc. For more information speak to your broadband provider.
Map data ©OpenStreetMap contributors.







