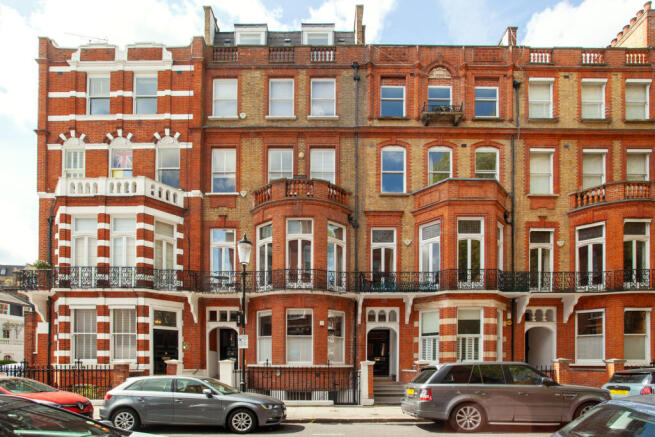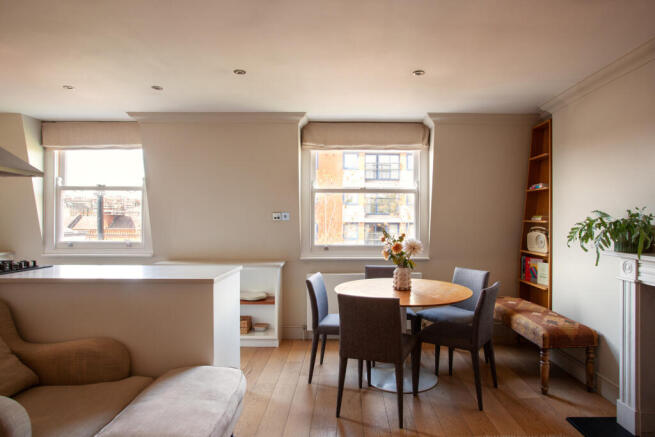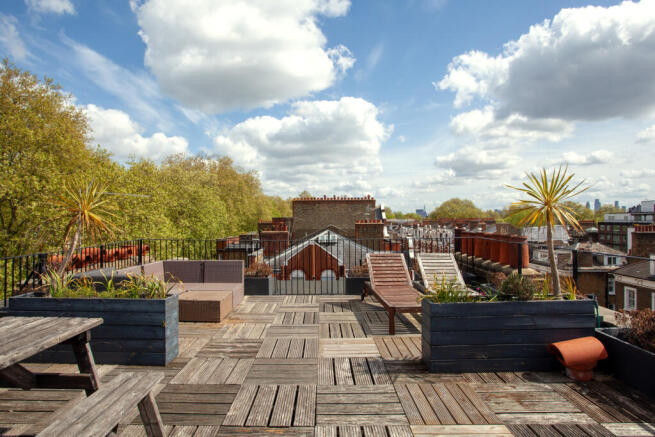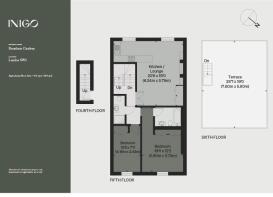
Bramham Gardens, London SW5

- PROPERTY TYPE
Duplex
- BEDROOMS
2
- BATHROOMS
2
- SIZE
824 sq ft
77 sq m
Description
Setting the Scene
Bramham Gardens was part of the larger Gunter Estate, which saw extensive development of townhouses and villas from the 1840s onward. Before it was developed, the area was used for market gardens, supplying west London with fruit and vegetables. The Gunter family sold off the land in the latter part of the century, with the first homes on Bramham Gardens constructed in 1882.
Houses were built on the square over the next 12 years, resulting in an eclectic yet harmonious assortment of Victorian architectural styles including Queen Anne revival and gothic. The building that this apartment lies within was constructed by HA Matthews in 1885-6 and is formed of ornate red brickwork. A beautiful, residents-only garden lies in the centre of the square, with towering trees, thriving planted beds and plenty of spaces to sit and listen to the birdsong.
The Grand Tour
A short run of steps ascends to a smart communal front door set within an ornate porch. Stairs ascend to the fourth floor, where this apartment’s private front door is sited. Another flight of stairs winds up to the fifth level, where the apartment’s sleeping and living spaces emanate from a central hallway.
The open-plan kitchen/living room is at the rear, with two dormer windows that draw in natural light. Cleverly delineated, the space has separate zones for dining, relaxing and cooking. There is a period fireplace on one side, along with fitted bookcases with plenty of space for a personal library. At the far end, the kitchen is formed of sleek L-shaped cabinetry and has an oven and a four-ring gas hob.
At the front of apartment are two bright double bedrooms. The principal has an en suite and built-in storage, while both have soft carpeting underfoot and spot lighting overhead. A additional bathroom has a bath with a shower overhead.
The Great Outdoors
A decidedly contemporary staircase rises past open shelves to an expansive roof terrace that crowns the building. Panoramic views of South Kensington’s chimneys and rooftops unfold here, the perfect spot to unwind in a day-long light.
Residents can obtain access to the leafy and well-maintained private garden that borders the street, with an annual fee to the garden committee.
Out and About
Excellent opportunities for dining abound in the local area. Favourite La Pappardella is just around the corner, and for drinks the Drayon Arms is just a short walk away. Black Rabbit Café serves a delicious cup of coffee, and La Terrazza is the perfect spot for an aperitivo on the terrace.
The apartment is ideally located for the delights of Knightsbridge and South Kensington. This is London’s well-heeled heartland, within walking distance of the world-famous Harrods, the Serpentine Gallery dramatically positioned on a bend within Hyde Park, the National History and Victoria and Albert Museum and London’s most opulent concert venue, the Royal Albert Hall. Leighton House and Japan House are also well worth the visit.
The open green spaces of Kensington Gardens and Holland Park are within walking distance. Brompton Cemetery, one of London’s ‘Magnificent Seven’ and a royal park, is a short stroll away. The River Thames is to the south, with its meandering east-west footpath.
The nearest underground station is Earl’s Court (Piccadilly and District lines), approximately a five-minute walk away. The A4/M4 is close by for fast routes to the West and Heathrow Airport.
Tenure: Leasehold with Share of Freehold
Lease Length: Approx. 987 years remaining
Service Charge: Approx. £4,103 per annum
Ground Rent: Approx. N/A
Council Tax Band: G
- COUNCIL TAXA payment made to your local authority in order to pay for local services like schools, libraries, and refuse collection. The amount you pay depends on the value of the property.Read more about council Tax in our glossary page.
- Band: G
- PARKINGDetails of how and where vehicles can be parked, and any associated costs.Read more about parking in our glossary page.
- Ask agent
- GARDENA property has access to an outdoor space, which could be private or shared.
- Ask agent
- ACCESSIBILITYHow a property has been adapted to meet the needs of vulnerable or disabled individuals.Read more about accessibility in our glossary page.
- Ask agent
Bramham Gardens, London SW5
Add an important place to see how long it'd take to get there from our property listings.
__mins driving to your place
Get an instant, personalised result:
- Show sellers you’re serious
- Secure viewings faster with agents
- No impact on your credit score
Your mortgage
Notes
Staying secure when looking for property
Ensure you're up to date with our latest advice on how to avoid fraud or scams when looking for property online.
Visit our security centre to find out moreDisclaimer - Property reference TMH82039. The information displayed about this property comprises a property advertisement. Rightmove.co.uk makes no warranty as to the accuracy or completeness of the advertisement or any linked or associated information, and Rightmove has no control over the content. This property advertisement does not constitute property particulars. The information is provided and maintained by Inigo, London. Please contact the selling agent or developer directly to obtain any information which may be available under the terms of The Energy Performance of Buildings (Certificates and Inspections) (England and Wales) Regulations 2007 or the Home Report if in relation to a residential property in Scotland.
*This is the average speed from the provider with the fastest broadband package available at this postcode. The average speed displayed is based on the download speeds of at least 50% of customers at peak time (8pm to 10pm). Fibre/cable services at the postcode are subject to availability and may differ between properties within a postcode. Speeds can be affected by a range of technical and environmental factors. The speed at the property may be lower than that listed above. You can check the estimated speed and confirm availability to a property prior to purchasing on the broadband provider's website. Providers may increase charges. The information is provided and maintained by Decision Technologies Limited. **This is indicative only and based on a 2-person household with multiple devices and simultaneous usage. Broadband performance is affected by multiple factors including number of occupants and devices, simultaneous usage, router range etc. For more information speak to your broadband provider.
Map data ©OpenStreetMap contributors.








