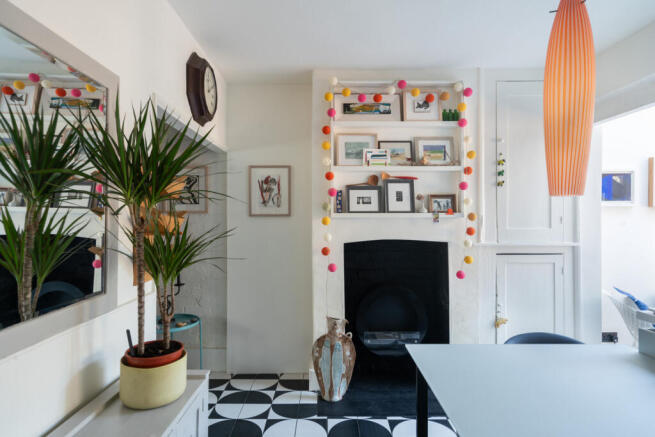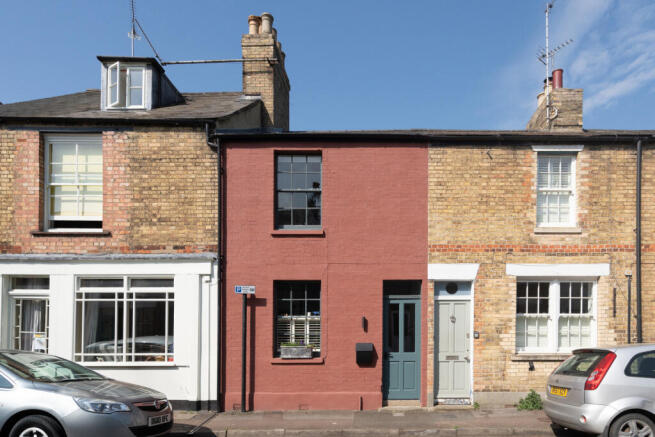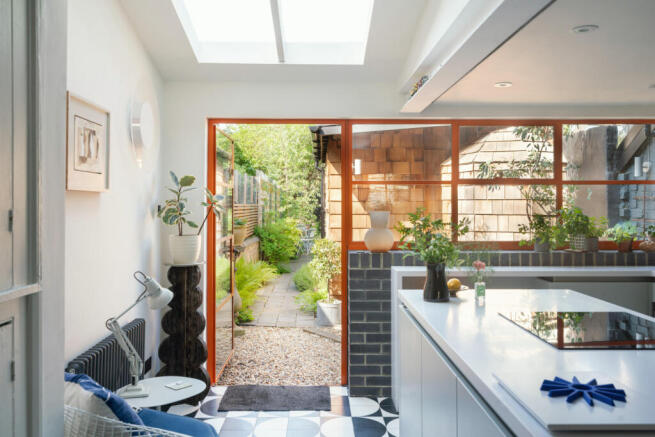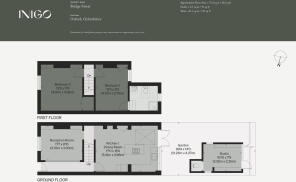
Oxford, Oxfordshire

- PROPERTY TYPE
Terraced
- BEDROOMS
2
- BATHROOMS
1
- SIZE
915 sq ft
85 sq m
- TENUREDescribes how you own a property. There are different types of tenure - freehold, leasehold, and commonhold.Read more about tenure in our glossary page.
Freehold
Description
Setting the Scene
Osney town – also known as Osney Island – is a quiet community of 19th-century cottages surrounded by the River Thames and smaller streams. Protected by the Osney Town Conservation Area, it comprises of around 300 homes built to a grid design by GP Hester, a town clerk who acquired the land from Christ Church College. The tightly packed housing was built as a result of the railways and an influx of related workers to the area.
The centre of Oxford can be reached in around 10 minutes on foot. Known for what Victorian poet Matthew Arnold termed the ‘dreaming spires’, the city is shaped by its breathtakingly romantic architecture.
The Grand Tour
Set on Bridge Street, within a terrace of railway workers cottages, the house cuts a dramatic profile against the backdrop of its bare brick-clad neighbours. The façade is painted in an rich earthy red, complemented by grey six-over-six sash windows, doorway and a verdigris-coloured front door.
Colour continues within; paints are by either Farrow and Ball or mineral-based specialist Keim. The hallway opens into a bright powder-blue hallway, where the home’s modern renovation is first unveiled: the first of a series of signal-orange steel Crittall-style windows appears here, drawing in natural light to the space. Underfoot are monochromatic graphic porcelain tiles that continue into the kitchen. A complete rewire and a new roof were included in the renovations.
Recently extended, the kitchen has a predominantly white palette, save for exposed brickwork and the same orange-framed glazing that provides passage to, and views of, the garden beyond. Light blue cabinetry sits below DuPont Corian worktops, and integrated appliances include a sliding door Neff oven and microwave, a mini wine fridge, slim-sized dishwasher and a black Quooker boiling water tap. A storage island houses a Neff induction hob, and the Corian extends beneath the window to create a bar area to sit and admire the garden.
Light cascades into the space from an overhead rooflight placed in front of an exposed steel joist. An industrial appeal is continued with column radiators that appear here and throughout. There is also plenty of space for an informal dining set up next to an original fireplace with a working bioethanol fire.
The living room lies adjacent to the kitchen; between the two is a deep storage area beneath the stairs.
Additional glazing offsets the living room’s traditional feel. Its walls are washed in a dark hue that contrasts with the vibrant blue used in an original fireplace, which also has a sweet cabbages and roses design – a nod to the neighbouring waterway. There are bookshelves either side of the fireplace along with storage cupboard. Soft carpet runs underfoot, and slatted shutters have been fitted to the lower section of the sash window.
There are two bedrooms upstairs, separated by a single arch across the central staircase. Period features here include sash windows, sanded floorboards and fireplaces, both with their original grates.
The principal bedroom at the front of the plan is finished in an unctuous yellow with a recessed wardrobe; an arch here is fitted with a singular display shelf. The second bedroom is currently used as an office space.
In keeping with houses from this era, the bathroom extends directly from the latter. It has large format porcelain marble-effect tiles, a large walk-in shower and a basin above a set of drawers. Light is drawn in from an overhead Velux window and another orange-framed window.
The Great Outdoors
There is space for a small table and chairs immediately outside the kitchen in a shingled area next to the rear of the cedar-clad workshop. Orange double doors tie in with the interior scheme; the space also has extensive electricity, a sink and a WC. Its ceiling has been insulated with thick wool artfully hidden from view by reclaimed coffee sacks.
A path planted with a variety of leafy ferns leads down past the workshop into a characterful cottage garden. Trees and mature shrubs include a wonderfully productive vine in the living hedge, buckthorn, pear and birche trees. Raised planters are ideal for planting vegetables and there is a large shed at the rear of the garden for additional storage. The space has both bright and shady spots to sit outside and enjoy the warmer months.
Out and About
Osney island is short stroll in a westerly direction from the city centre via the Osney Bridge. Several footbridges connect the island across the river. The university rowing teams can be seen training next to nearby Osney Lock. There are two pubs on the island: The Punter renowned for its vegan and vegetarian fare and Hollybush. The Osney Island Residents Association organises many local events.
The city has some brilliant museums including the Ashmolean, the Pitt Rivers and Christ Church Picture Gallery. There are also several theatres and several cinemas, including the Phoenix Picturehouse in Jericho – a characterful suburb of the city close to Osney.
Port Meadow in Jericho is one of Oxford’s most picturesque spots. There are several pubs on its periphery, including popular The Perch. Other popular green spaces include Hinksey Meadows, Christ Church Meadows, University Parks and Grandpont Nature Park.
Oxford has a fantastic culinary scene, of which Gees, Arbequina and Pierre Victoire are particular standouts. The city is known for its cosy, atmospheric pubs, including The Turf Tavern and The Bear.
Oxford station is a 10-minute walk, or three-minute cycle, from the house; services run to London Paddington in as little as 52 minutes. The A40 can be easily reached for connections to the capital as well as the Chilterns.
Council Tax Band: D
For more inspiration, why not look to The Modern House’s recommendations in Oxford?
- COUNCIL TAXA payment made to your local authority in order to pay for local services like schools, libraries, and refuse collection. The amount you pay depends on the value of the property.Read more about council Tax in our glossary page.
- Band: D
- PARKINGDetails of how and where vehicles can be parked, and any associated costs.Read more about parking in our glossary page.
- Ask agent
- GARDENA property has access to an outdoor space, which could be private or shared.
- Yes
- ACCESSIBILITYHow a property has been adapted to meet the needs of vulnerable or disabled individuals.Read more about accessibility in our glossary page.
- Ask agent
Oxford, Oxfordshire
Add an important place to see how long it'd take to get there from our property listings.
__mins driving to your place
Get an instant, personalised result:
- Show sellers you’re serious
- Secure viewings faster with agents
- No impact on your credit score
Your mortgage
Notes
Staying secure when looking for property
Ensure you're up to date with our latest advice on how to avoid fraud or scams when looking for property online.
Visit our security centre to find out moreDisclaimer - Property reference TMH82081. The information displayed about this property comprises a property advertisement. Rightmove.co.uk makes no warranty as to the accuracy or completeness of the advertisement or any linked or associated information, and Rightmove has no control over the content. This property advertisement does not constitute property particulars. The information is provided and maintained by Inigo, London. Please contact the selling agent or developer directly to obtain any information which may be available under the terms of The Energy Performance of Buildings (Certificates and Inspections) (England and Wales) Regulations 2007 or the Home Report if in relation to a residential property in Scotland.
*This is the average speed from the provider with the fastest broadband package available at this postcode. The average speed displayed is based on the download speeds of at least 50% of customers at peak time (8pm to 10pm). Fibre/cable services at the postcode are subject to availability and may differ between properties within a postcode. Speeds can be affected by a range of technical and environmental factors. The speed at the property may be lower than that listed above. You can check the estimated speed and confirm availability to a property prior to purchasing on the broadband provider's website. Providers may increase charges. The information is provided and maintained by Decision Technologies Limited. **This is indicative only and based on a 2-person household with multiple devices and simultaneous usage. Broadband performance is affected by multiple factors including number of occupants and devices, simultaneous usage, router range etc. For more information speak to your broadband provider.
Map data ©OpenStreetMap contributors.







