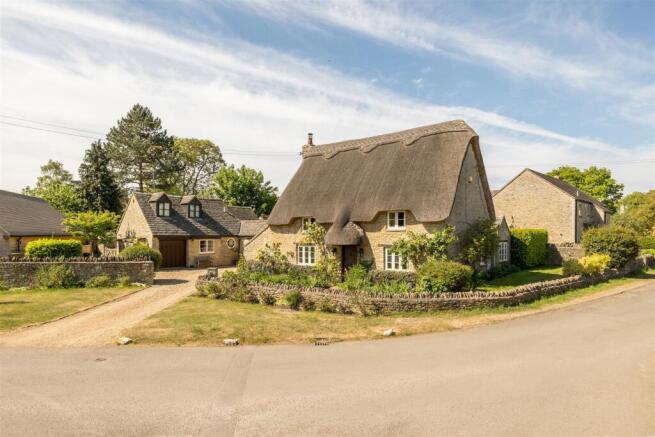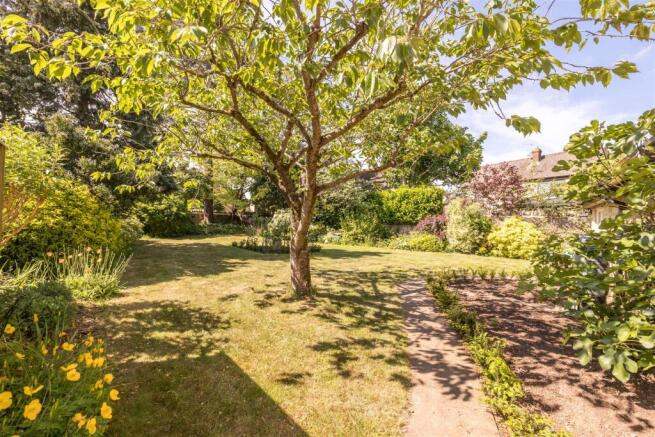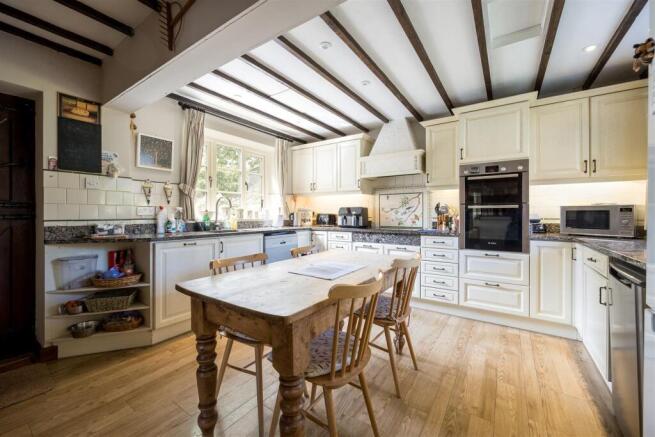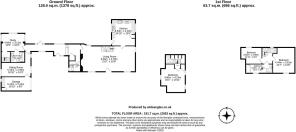
North Green, Kirtlington

- PROPERTY TYPE
Cottage
- BEDROOMS
4
- BATHROOMS
2
- SIZE
2,063 sq ft
192 sq m
- TENUREDescribes how you own a property. There are different types of tenure - freehold, leasehold, and commonhold.Read more about tenure in our glossary page.
Freehold
Key features
- So much character
- Particularly good natural light
- Thoughtfully extended
- Modern heating, & solar panels
- Up to four bedrooms
- Up to three receptions
- Garage & ample driveway
- Sublime position & gardens
- Grade 2 listed
Description
Kirtlington needs little introduction locally! It is, simply, one of the most popular villages in North Oxfordshire. There are many reasons for being here. Try the walks through the woodland in the old quarry and down the canal, or have a pint in the Oxford Arms. Then check the time to distance to four different London-bound stations within a short distance, not to mention the A34 and M40 access. Frequent bus services to Oxford, Kidlington etc are available from a stop just opposite the entrance to Roman Close, and the walk to the school is just a couple of minutes. There are many reasons to live here. But its all-inclusive ethos, sense of vibrancy and spirit is the primary reason Kirtlington is the sort of place people rarely want to leave.
So adorable you could hug it.... This cottage epitomises all one would want from an English country cottage - the Mrs Tiggywinkles and Peter Rabbits of this world would find comfort and familiarity here! Eyebrow windows peeping out from under beautiful thatch, beams and stone, even a well, are reminders of every childhood story. Our clients' home for many years, it's been sensitively extended and beautifully maintained hence it combines relaxing and very spacious accommodation with huge charm. What is more, solar panels are in place, making it more efficient than you might expect.
Sitting well back from the corner of the green, it enjoys a lovely outlook. Its main entrance door sits beneath a gorgeous thatched open porch, in turn set back behind a stone walled front garden stocked with all manner of lovely flowers and shrubs, with a broad verge between it and the lane. As the most frequently used entrance door is set into the link between the original cottage and the extension, we will start our tour here.
A traditional ledge and brace door sets the tone of the character, and opens into a hallway so broad it easily houses a large seat, key table etc. Unusually for a cottage there are windows everywhere hence the natural light is very good. Heading right, two steps down lead past a deep cupboard to the downstairs cloakroom on your right that also doubles as a very useful utility room, with plumbing for washing machine, drier etc, plus a modern boiler fitted to one side.
At the end of the hallway another ledge and brace door opens into the main living room. Once two rooms, this is now one large and beautiful room packed with delicious character. Beams criss-cross the ceiling. A fine Inglenook fireplace covers the near wall, complete with a wood burning stone flanked by an original bread oven. Again, there are plenty of windows to bring in great light, including window seats to the front, a peaceful spot from which to view the North Green.
Just to the rear, the stairs rise to a pair of bedrooms above. From the broad landing, dead ahead the bathroom is immaculately presented with a bath at one end and a run of units at the other topped by a sink, next to a WC. Either side, both bedrooms are good doubles. The smaller sits next to the bathroom, with various wall timbers and an "eyebrow" window reminders of the age of the cottage. The larger is a particularly fine room with more than ample space for the largest of beds with room to spare for all manner of furniture. And another eyebrow window peeps out under the thatch for a great view of the green.
Back to the living room, and beyond the stairs the kitchen is spacious and elegantly appointed. The bases of the original rear walls have been repurposed to carry pretty dresser-style timber tops with a mix of shelving and drawers. Fitted units run around three sides, surrounding a central space more than ample for a large table and chairs. The double aspect gives a view out across Crowcastle Lane to one side and the garden to the other hence both light and outlook are delightful. And a stable door to the side also leads to the terrace behind the house.
Returning to the main hall, it continues left past a glazed door and flanking windows that face the garden and terrace, to a further reception at the far end. It's another room with great light and outlook. Termed "study" on our plan, it's more than capable of fulfilling many roles. Next door, a shower room with modern fittings is perfectly placed for use by the two bedrooms at this end. Stairs rise from the rear lobby to a rather lovely double-aspect eaves bedroom above the garage, a generous double which also has the benefit of a wide range of cupboards at the top of the stairs. Just off the end of the hallway one of the pair of garages has been converted for use as a bedroom or third reception room, as desired. The far door leads to the second garage. This, too, could probably be converted to accommodation subject to consents.
As previous mentioned, the main cottage sits back behind a charming front garden, to the left of which the gravelled drive is very broad hence offers ample parking for several vehicles. As it faces the Green our vendors have placed several benches as good vantage points to enjoy the view. Heading left and round to the rear of the house brings you to a couple of steps up to a path, past the enclosed oil tank, beyond which is the main garden. To say it's delightful and peaceful is an understatement. Clearly the result of many decades of toil and love, the gardens are particularly special. A flat lawn gently runs away to the left flanked by stone walls and a fine array of flowers, trees and shrubs. The central planted bed contains various roses and other flowers.
Heading right, two steps take you down to a further area of lawn behind the house, culminating in a delightful sun trap terrace next to the kitchen perfect for a bit of relaxation with a meal or just a glass of something pleasant. Even the afore-mentioned well is still present, just adjacent to the kitchen. Greenhouse, shed and other practical items are discreetly set behind the kitchen, and the garden then continues to round to the frontage. It's a really lovely, relaxing and sunny spot, and immensely private.
Brochures
North Green, KirtlingtonMaterial InformationEPCBrochure- COUNCIL TAXA payment made to your local authority in order to pay for local services like schools, libraries, and refuse collection. The amount you pay depends on the value of the property.Read more about council Tax in our glossary page.
- Band: F
- LISTED PROPERTYA property designated as being of architectural or historical interest, with additional obligations imposed upon the owner.Read more about listed properties in our glossary page.
- Listed
- PARKINGDetails of how and where vehicles can be parked, and any associated costs.Read more about parking in our glossary page.
- Garage,Driveway,No disabled parking
- GARDENA property has access to an outdoor space, which could be private or shared.
- Yes
- ACCESSIBILITYHow a property has been adapted to meet the needs of vulnerable or disabled individuals.Read more about accessibility in our glossary page.
- Ask agent
North Green, Kirtlington
Add an important place to see how long it'd take to get there from our property listings.
__mins driving to your place
Get an instant, personalised result:
- Show sellers you’re serious
- Secure viewings faster with agents
- No impact on your credit score
Your mortgage
Notes
Staying secure when looking for property
Ensure you're up to date with our latest advice on how to avoid fraud or scams when looking for property online.
Visit our security centre to find out moreDisclaimer - Property reference 33935029. The information displayed about this property comprises a property advertisement. Rightmove.co.uk makes no warranty as to the accuracy or completeness of the advertisement or any linked or associated information, and Rightmove has no control over the content. This property advertisement does not constitute property particulars. The information is provided and maintained by Cridland & Co, Caulcott. Please contact the selling agent or developer directly to obtain any information which may be available under the terms of The Energy Performance of Buildings (Certificates and Inspections) (England and Wales) Regulations 2007 or the Home Report if in relation to a residential property in Scotland.
*This is the average speed from the provider with the fastest broadband package available at this postcode. The average speed displayed is based on the download speeds of at least 50% of customers at peak time (8pm to 10pm). Fibre/cable services at the postcode are subject to availability and may differ between properties within a postcode. Speeds can be affected by a range of technical and environmental factors. The speed at the property may be lower than that listed above. You can check the estimated speed and confirm availability to a property prior to purchasing on the broadband provider's website. Providers may increase charges. The information is provided and maintained by Decision Technologies Limited. **This is indicative only and based on a 2-person household with multiple devices and simultaneous usage. Broadband performance is affected by multiple factors including number of occupants and devices, simultaneous usage, router range etc. For more information speak to your broadband provider.
Map data ©OpenStreetMap contributors.





