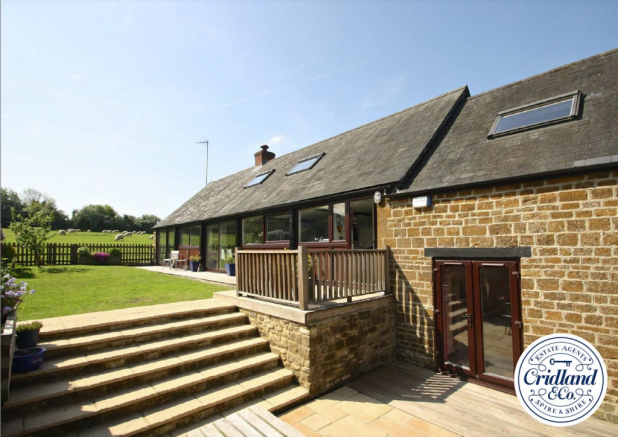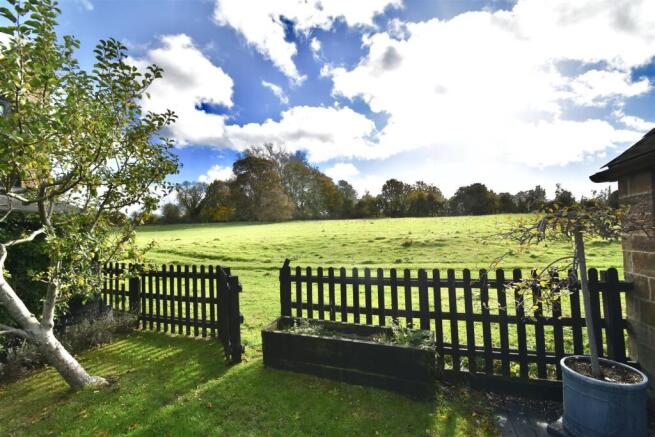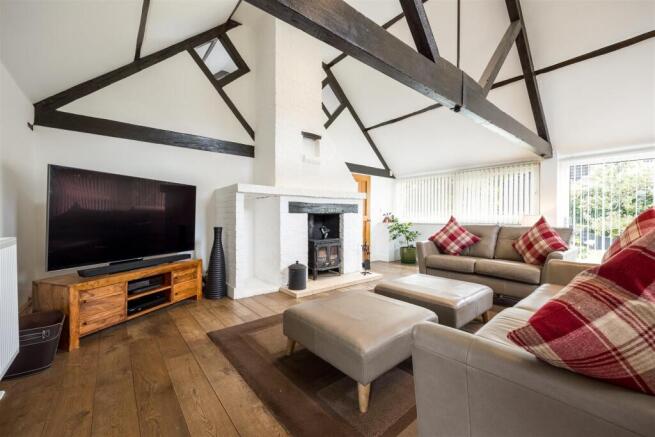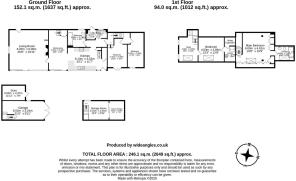
Freehold Street, Lower Heyford
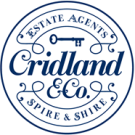
- PROPERTY TYPE
Barn Conversion
- BEDROOMS
4
- BATHROOMS
3
- SIZE
2,649 sq ft
246 sq m
- TENUREDescribes how you own a property. There are different types of tenure - freehold, leasehold, and commonhold.Read more about tenure in our glossary page.
Freehold
Key features
- Vaulted 20' x 20' living room
- Large, high-spec kitchen
- 4 bedrooms, 2 vaulted
- Bath, shower & 2 en-suites
- Two private terraces
- Garden overlooking fields
- Garage with storage room above
- Driveway parking
- Charming village, local amenities
- Electric car charging point installed
Description
Lower Heyford is a delightful village. Nestling in a valley with the River Cherwell parallel to the Oxford canal the local scenery is wonderful, with farmland surrounding the village. There are good local schools, a lovely old pub and a local store. Routes to all points of the compass are exceptional with the M40, A34 and A43 close by. With the Cherwell Valley railway line Heyford station is within easy walking distance, and London is easily accessible via Oxford or Banbury. For those looking for a rural existence combined with nearby access to all amenities there are few better villages in North Oxfordshire.
Hillside Barn sits in a wonderful position within Lower Heyford, set way back from the quiet main street and reached via a 40-yard driveway. The house started life as a barn serving the main farmhouse. In more recent times it was converted to a dwelling. Our client has recently made a number of improvements and upgrades resulting in a very high quality, easy to use, light and spacious characterful village home with newly installed central heating throughout. Together with the village location and stunning fields behind the property, this is a great lifestyle proposition.
The main theme of this house is space and light. The main living room is a delight. Dual aspect with full-width double glazing overlooking the garden to one side and a door to the other leading to the rear sun terrace, it benefits from excellent natural light. Overhead, the main A-frame roof truss and wall timbers have been retained as a feature and this gives an even greater feeling of space. The fireplace, a central feature, has a multi-fuel stove fitted and alongside it there is a further space for stacking firewood. The floor is engineered oak and this extends through into the kitchen and dining area, further evidencing the care and attention applied.
The kitchen/diner is another great space, offering a breakfast bar as well as ample room for a large dining room table and chairs, or a sofa and easy chairs. The main units are comprehensive with a wide range of storage types complemented by lengthy Corian worktops with sinks positioned to offer panoramic views across the garden and field. High-end fitted appliances include Neff oven, combination microwave, warming drawers, hob, a Bosch dishwasher, and an Insinkerator boiling water tap. The side-by-side fridge/freezer is plumbed for water and ice. Providing further ease of use is a utility room adjacent to the kitchen. A door leads to the decked sun terrace and rear property access. The ground floor is completed by a family bathroom which is fully fitted with a raised bath in a travertine marble tiled surround.
The bedrooms and study are split onto two levels. One staircase rising from the dining area leads up to a bright and light study area (with diamond-shaped windows looking back over the reception – a lovely touch of extra character). This is a perfect work space as it is separate from the living areas. Next door to it the second bedroom suite is generously proportioned and well specified with a large Velux window making it very light. The recently installed en-suite is modern and attractive, and also features a door to a large airing cupboard.
The second staircase leads off from the hall adjacent to the kitchen, giving the effect of entering a separate wing. The upward staircase leads into an air of tranquillity! The main bedroom is large and feels exceptionally calm. Roof timbers remain exposed as a character feature, and these integrate seamlessly with a comprehensive range of modern built-in wardrobes and cupboards. Up three steps is the recently installed ultra-modern and high quality en-suite with a very wide walk-in shower, toilet, wall mounted vanity unit and sink. Below this room the downward staircase leads to two further bedrooms. As used here, one is currently a great mix of gym and home office, which gives you a good steer as to the generous size of the room. The other is a wonderful, cosseting bedroom with excellent natural light through French windows that lead out to a very private terrace, perfect for a morning coffee or evening glass!
Outside there is much to enthuse about. To the right there is decking the entire length of the space and set it up as a barbecue/sun trap area with a view over the field to the rear. There is also a gate leading to the driveway and the oil tank/refuse area. The main garden is exceptionally well landscaped, featuring a very private lower terrace that is fully paved. The south facing lawn looks over a wood picket fence across a lovely field beyond (owned by an Oxford college and let for grazing). To one side the driveway is gravelled with room inside a five-bar gate for parking in addition to the space in front of it. The garage is currently used as storage and is equipped with both power and light. To the rear the stairs lead up to a useful storage room with a window overlooking the field behind. At the side of the garage a shed provides yet more storage space.
Brochures
Freehold Street, Lower HeyfordMaterial InformationEPCBrochure- COUNCIL TAXA payment made to your local authority in order to pay for local services like schools, libraries, and refuse collection. The amount you pay depends on the value of the property.Read more about council Tax in our glossary page.
- Band: F
- PARKINGDetails of how and where vehicles can be parked, and any associated costs.Read more about parking in our glossary page.
- Garage,Driveway,No disabled parking,EV charging,Private
- GARDENA property has access to an outdoor space, which could be private or shared.
- Yes
- ACCESSIBILITYHow a property has been adapted to meet the needs of vulnerable or disabled individuals.Read more about accessibility in our glossary page.
- Ask agent
Freehold Street, Lower Heyford
Add an important place to see how long it'd take to get there from our property listings.
__mins driving to your place
Get an instant, personalised result:
- Show sellers you’re serious
- Secure viewings faster with agents
- No impact on your credit score
Your mortgage
Notes
Staying secure when looking for property
Ensure you're up to date with our latest advice on how to avoid fraud or scams when looking for property online.
Visit our security centre to find out moreDisclaimer - Property reference 33982774. The information displayed about this property comprises a property advertisement. Rightmove.co.uk makes no warranty as to the accuracy or completeness of the advertisement or any linked or associated information, and Rightmove has no control over the content. This property advertisement does not constitute property particulars. The information is provided and maintained by Cridland & Co, Caulcott. Please contact the selling agent or developer directly to obtain any information which may be available under the terms of The Energy Performance of Buildings (Certificates and Inspections) (England and Wales) Regulations 2007 or the Home Report if in relation to a residential property in Scotland.
*This is the average speed from the provider with the fastest broadband package available at this postcode. The average speed displayed is based on the download speeds of at least 50% of customers at peak time (8pm to 10pm). Fibre/cable services at the postcode are subject to availability and may differ between properties within a postcode. Speeds can be affected by a range of technical and environmental factors. The speed at the property may be lower than that listed above. You can check the estimated speed and confirm availability to a property prior to purchasing on the broadband provider's website. Providers may increase charges. The information is provided and maintained by Decision Technologies Limited. **This is indicative only and based on a 2-person household with multiple devices and simultaneous usage. Broadband performance is affected by multiple factors including number of occupants and devices, simultaneous usage, router range etc. For more information speak to your broadband provider.
Map data ©OpenStreetMap contributors.
