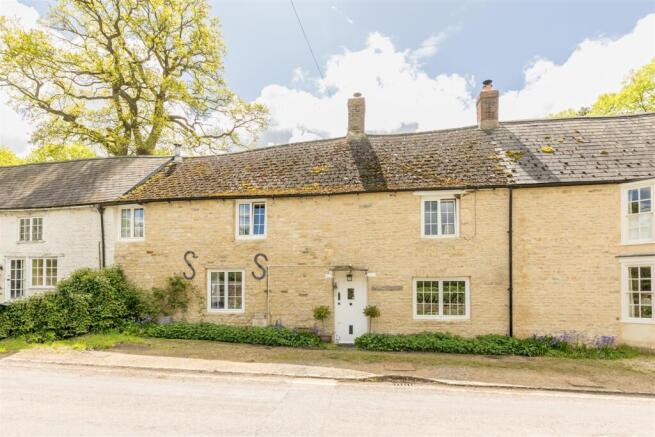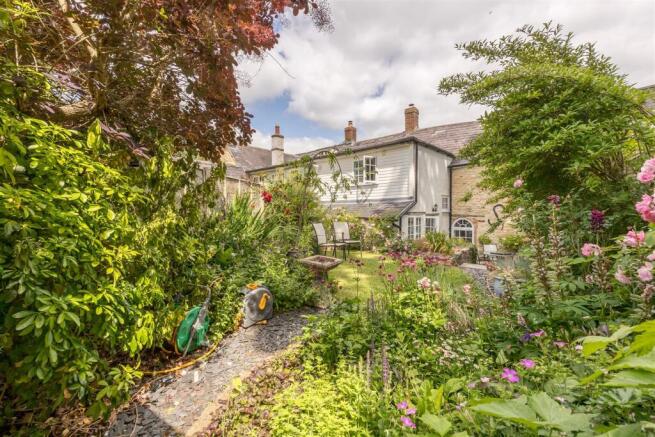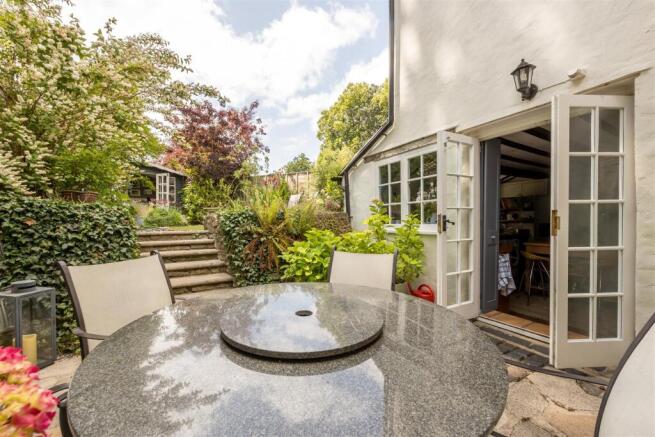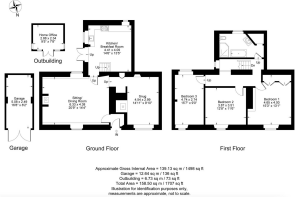
Station Road, Lower Heyford
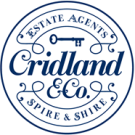
- PROPERTY TYPE
Cottage
- BEDROOMS
3
- BATHROOMS
1
- SIZE
1,498 sq ft
139 sq m
- TENUREDescribes how you own a property. There are different types of tenure - freehold, leasehold, and commonhold.Read more about tenure in our glossary page.
Freehold
Key features
- Part of a C18th Inn
- Delightful condition throughout
- 3 generous bedrooms
- 2 spacious living rooms
- Well proportioned kitchen
- Pretty garden with terrace
- Outside office with power
- Garage and parking
- Popular village near amenities
Description
Lower Heyford is a delightful village. Nestling in a valley with the River Cherwell parallel to the Oxford canal the local scenery is wonderful, with farmland surrounding the village. There is a good local school, a lovely old pub, local store, and access to all points of the compass is exceptional with the M40 and A34 close by plus the Cherwell Valley railway line Heyford station within the village. For those looking for a rural existence combined with nearby access to all amenities there are few better villages in North Oxfordshire.
Darville Cottage is historically significant Grade 11 listed house dating back according to English Heritage to the early 18th Century when it was part of a coaching inn. Over the last few decades it has been continuously improved by successive owners, sympathetically renovated to make it a practical 21st century home while retaining many lovely features dating back some 300 years, from iron-hard timbers to those wonderful fireplaces. Double glazing to the front (which we can confirm cuts almost all traffic noise), modern electrics and plumbing plus high quality fittings should ensure minimal maintenance for years to come. And it's not just the larger features that impress us; everywhere the detailing tells you this cottage is cherished and well planned. But aside from anything, it's the real feeling of history and character charm that makes us love it.
The entrance leads into a useful internal porch with space for coats, boots etc. This opens to an instantly impressive and alluring living room which is far larger and lighter than you would expect. Ancient timbers cross the high ceiling and the fireplace with its wood burning stove is an instantly captivating feature, essential for cozy winters in, flanked by exposed stone walls. The light is particularly good due to the windows front and rear, and the glass door into the kitchen assists even further. Note the thought applied even extends to speaker cables exiting each ceiling corner, ideal for an AV set up. Another, smaller reception next door has a high-mounted fireplace with a wood burner, under a thick original lintel, placed in such a way to maximise the heat. Overhead there are beams aplenty and to the side there's a range of storage discreetly hidden behind a curtain. It's a more intimate room, and the ceiling-mount speakers continue the convenience of next door for modern AV systems if desired.
Behind these rooms the kitchen is just as appealing with lots of character features including more beams, and it's cleverly designed. Bespoke timber units round the sides, topped off with thick timber work surfaces that even include an inset granite chopping board, are a fine mix of practicality and charm. And the room is both generously sized and proportioned, such that a large table sits easily in the centre. A Belfast sink and a range cooker are fitted, and plumbing for both a washing machine and drier is provided. To the left glazed double doors, edged with some lovely timber shutters, open onto a pretty terrace and South-facing garden. As with the living room, it's exceptionally light and positive, with natural light flooding in from windows to rear, side and even over the stairs.
At the top of the elegant, polished wooden stairs, all three bedrooms are generous and attractive. First left, in the largest bedroom the ceiling overhead is vaulted up into the apex, giving it an even greater feeling of space than its already generous proportions. An unusual but interesting feature is the stepped chimney breast which rises full height, a wonderful testament to the age of this house. Ample storage is also fitted, with cupboards covering the whole rear wall. And the view out to the front over the village and the bowling green opposite is very pleasant. Down the landing, with its mix of lovely, patinated timber boards, next left is another good sized bedroom, again providing that pretty view to the front, and it is proportioned ideally as it's not far off square. At the end of the landing, the last double bedroom is longer and more slender, here including windows to both North and South hence the view to both sides is delightful.
Serving all three, the bathroom has been designed exceptionally well. The roll-top bath is a lovely feature but in addition there's a large separate shower which is part-walled off from the main room. A rather stylish circular ceramic basin has been placed on an equally stylish timber wash stand, with heritage-style chrome fittings protruding from the wall above it. All fittings are in keeping with a more Edwardian style, including the rather splendid high-mounted cistern. There is also a laundry space/ airing room within the bathroom which contains the modern boiler.
Outside to the rear the garden is cleverly landscaped. Immediately behind the kitchen and living room, a broad terrace faces South, a perfect spot for summer dining or just a lazy day. And there's an outside tap placed handily on the wall. Thereafter, steps lead gently up to the lawn behind, flanked by various pretty borders containing a myriad of flowers and shrubs. Lawn turns into wide planted bed edged with brick, containing yet more pretty plants. And to the rear a home office/ studio has been well insulated and cabled to the mains with its own separate fuse board, lights and sockets. Double doors open out into the garden making this rather a pleasant spot to work. At the front of the house a gravelled area provides parking for two cars off the road, but in addition there is a garage located a few yards away which has a pitched roof that could be used for storage and to the front are timber doors..
Brochures
Station Road, Lower HeyfordMaterial InformationBrochure- COUNCIL TAXA payment made to your local authority in order to pay for local services like schools, libraries, and refuse collection. The amount you pay depends on the value of the property.Read more about council Tax in our glossary page.
- Band: E
- PARKINGDetails of how and where vehicles can be parked, and any associated costs.Read more about parking in our glossary page.
- Yes
- GARDENA property has access to an outdoor space, which could be private or shared.
- Yes
- ACCESSIBILITYHow a property has been adapted to meet the needs of vulnerable or disabled individuals.Read more about accessibility in our glossary page.
- Ask agent
Station Road, Lower Heyford
Add an important place to see how long it'd take to get there from our property listings.
__mins driving to your place
Get an instant, personalised result:
- Show sellers you’re serious
- Secure viewings faster with agents
- No impact on your credit score
Your mortgage
Notes
Staying secure when looking for property
Ensure you're up to date with our latest advice on how to avoid fraud or scams when looking for property online.
Visit our security centre to find out moreDisclaimer - Property reference 33990562. The information displayed about this property comprises a property advertisement. Rightmove.co.uk makes no warranty as to the accuracy or completeness of the advertisement or any linked or associated information, and Rightmove has no control over the content. This property advertisement does not constitute property particulars. The information is provided and maintained by Cridland & Co, Caulcott. Please contact the selling agent or developer directly to obtain any information which may be available under the terms of The Energy Performance of Buildings (Certificates and Inspections) (England and Wales) Regulations 2007 or the Home Report if in relation to a residential property in Scotland.
*This is the average speed from the provider with the fastest broadband package available at this postcode. The average speed displayed is based on the download speeds of at least 50% of customers at peak time (8pm to 10pm). Fibre/cable services at the postcode are subject to availability and may differ between properties within a postcode. Speeds can be affected by a range of technical and environmental factors. The speed at the property may be lower than that listed above. You can check the estimated speed and confirm availability to a property prior to purchasing on the broadband provider's website. Providers may increase charges. The information is provided and maintained by Decision Technologies Limited. **This is indicative only and based on a 2-person household with multiple devices and simultaneous usage. Broadband performance is affected by multiple factors including number of occupants and devices, simultaneous usage, router range etc. For more information speak to your broadband provider.
Map data ©OpenStreetMap contributors.
