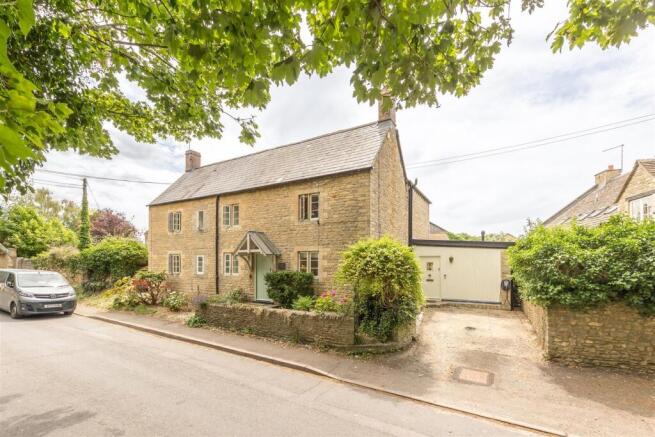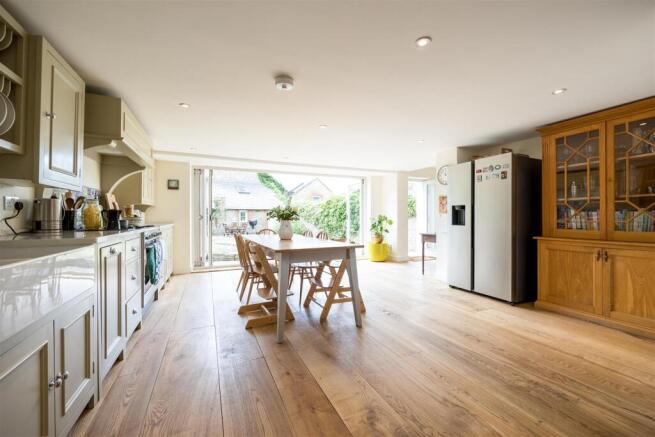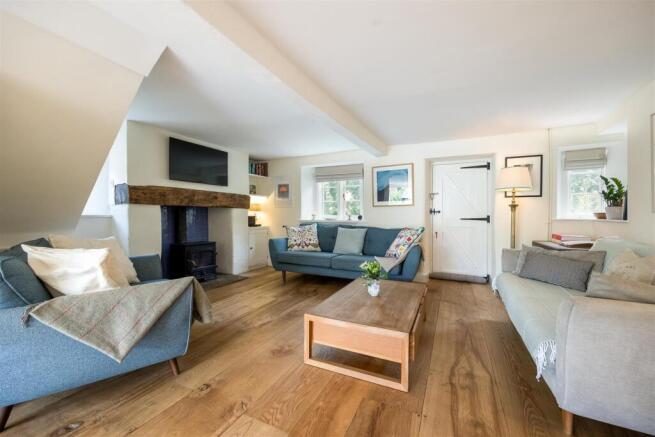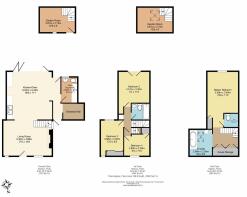
Bletchingdon Road, Kirtlington

- PROPERTY TYPE
Semi-Detached
- BEDROOMS
4
- BATHROOMS
2
- SIZE
1,550 sq ft
144 sq m
- TENUREDescribes how you own a property. There are different types of tenure - freehold, leasehold, and commonhold.Read more about tenure in our glossary page.
Freehold
Key features
- Four bedroom stone cottage
- Top floor suite with bathroom
- Three further bedrooms
- Family bathroom, cloak & utility
- Gorgeous kitchen with bi-folds
- Open to living room with fire
- Living room with wood burner
- Pretty garden with stone office
- Wonderful village with school
Description
Kirtlington needs little introduction locally! It is, simply, one of the most popular villages in North Oxfordshire. Try the walks through Capability Brown's gardens in Kirtlington Park, or through the woodland in the old quarry, then perhaps have a pint in the Oxford Arms. In addition, the popular primary, and catchment for the secondary Marlborough School in Woodstock, make this a great place for families. Combine this with four different London-bound stations in easy reach, A34 and M40 access, plus reliable bus services to Oxford, Kidlington etc, and it's also one of the most accessible locations There are many reasons to live here. But its all-inclusive ethos, sense of vibrancy and spirit makes Kirtlington the sort of place people rarely want to leave.
Dolphin Cottage is one of a handful of period cottages on a pretty road just a couple of minutes' walk from all the amenities. Extended and heavily improved in recent years, the house now mixes the best of modern efficient fittings with the huge charm of its 18th century origins. The flow is excellent, with a particularly generous downstairs which offers more living space than many cottages in this price bracket, majoring on a fab kitchen with bifold doors that open almost the whole rear wall onto the garden.
It's not just the character that impresses, it's also the smaller details. Even the wooden windows have been replaced with hardwood units of high quality. But more than that, it combines style and taste with comfort and approachability - this is a house equally at home hosting a soirée or slumping down in front of the fire on a Sunday night. It's pretty much the perfect village house.
The entrance most used is to the side of the house behind the driveway, by far the most practical. This opens into a bright hall, at the end of which a glazed door provides your first glimpse of the garden at the rear. To the right side there is a spacious storage area big enough for coats, boots, buggies - what have you - alongside fitted seating with storage beneath. A door on the right leads to a well planned utility room that includes space for white goods, a sink, WC and various cupboards, and here there is also the central heating boiler.
Walking through the hall, the space opens up dramatically. The wonderful kitchen and dining area features glazed concertina doors that open onto the garden across almost the whole rear wall. This combines wonderful natural light with a delightful view of the garden. On the left side a long run of elegant kitchen units are fitted, offering a wealth of storage - even down to plate racks - with a Belfast style sink and large 5 ring oven that are perfectly suited to the style. And on the opposite side stands a large dresser and American style fridge freezer.
Quite apart from family life, this room was clearly created with social gatherings in mind as the central space can easily house a huge dining room table, seating anywhere from 8-12 people if needed. In contrast, as you walk towards the front of the house, daytime family and social space changes to a cosy living room with huge fireplace containing a log burner - the perfect accompaniment to winter nights. It's a lovely, well proportioned room designed for relaxation once the day-to-day is done. The 'formal' front door is situated here, but we suspect like many cottages it'll see use for greeting guests at Christmas and little more!
From the stairs leading off the lounge, the first floor is spacious. At the rear, a very pleasant double bedroom offers the welcome and unusual feature of a Juliette balcony overlooking the garden. Opposite, a further double is equipped with large fitted wardrobes making sure the living space is efficient. And next door the smallest bedroom is perfect for a child, or could also be used as a study space if required. On this level the family bathroom includes a modern, high quality suite that mixes pristine white and chrome sanitaryware with natural timber detailing, giving it a lovely, warm feel.
On the top floor, the main suite is a lovely place to be. The landing is fitted with a useful bank of eaves storage to the side. Dead ahead charming truss timbers - probably dating to the time this cottage was thatched - frame an en-suite tbathroom hat is beautifully appointed. Even the basin sits on a piece of the original crossmember timber, a great nod to its history. The bath and sink are 'open' to the landing, but the WC is tucked away in a small room over the stairs. At the rear, the main bedroom is lengthy and large, culminating on a window that offers a really great view over the neighbours towards open fields.
Outside, to the front the house sits well back from the road, separated from it by pleasant borders stocked with various shrubs and flowers. The central porch is rarely used, with the entrance to the right behind a very useful driveway for one car - note the road is not restricted and offers plenty of additional parking. Behind the house a pretty and almost south facing garden is mainly lawn, with pretty landscaping including a terrace, plus various hedges and planted beds flanking either boundary.
At the far end the stone outbuilding has been converted to offer some seriously flexible space. The downstairs is used today as an office. Above it, a mezzanine level with a roof window overhead makes an awesome overspill guuest room, or storage, or teenage hang-out - your choice. And even the stairs running up to it are fitted with store cupboards beneath!
Brochures
Bletchingdon Road, KirtlingtonEPCMaterial InformationBrochure- COUNCIL TAXA payment made to your local authority in order to pay for local services like schools, libraries, and refuse collection. The amount you pay depends on the value of the property.Read more about council Tax in our glossary page.
- Band: E
- PARKINGDetails of how and where vehicles can be parked, and any associated costs.Read more about parking in our glossary page.
- On street,Off street,No disabled parking,EV charging
- GARDENA property has access to an outdoor space, which could be private or shared.
- Yes
- ACCESSIBILITYHow a property has been adapted to meet the needs of vulnerable or disabled individuals.Read more about accessibility in our glossary page.
- Ask agent
Bletchingdon Road, Kirtlington
Add an important place to see how long it'd take to get there from our property listings.
__mins driving to your place
Get an instant, personalised result:
- Show sellers you’re serious
- Secure viewings faster with agents
- No impact on your credit score
Your mortgage
Notes
Staying secure when looking for property
Ensure you're up to date with our latest advice on how to avoid fraud or scams when looking for property online.
Visit our security centre to find out moreDisclaimer - Property reference 34022430. The information displayed about this property comprises a property advertisement. Rightmove.co.uk makes no warranty as to the accuracy or completeness of the advertisement or any linked or associated information, and Rightmove has no control over the content. This property advertisement does not constitute property particulars. The information is provided and maintained by Cridland & Co, Caulcott. Please contact the selling agent or developer directly to obtain any information which may be available under the terms of The Energy Performance of Buildings (Certificates and Inspections) (England and Wales) Regulations 2007 or the Home Report if in relation to a residential property in Scotland.
*This is the average speed from the provider with the fastest broadband package available at this postcode. The average speed displayed is based on the download speeds of at least 50% of customers at peak time (8pm to 10pm). Fibre/cable services at the postcode are subject to availability and may differ between properties within a postcode. Speeds can be affected by a range of technical and environmental factors. The speed at the property may be lower than that listed above. You can check the estimated speed and confirm availability to a property prior to purchasing on the broadband provider's website. Providers may increase charges. The information is provided and maintained by Decision Technologies Limited. **This is indicative only and based on a 2-person household with multiple devices and simultaneous usage. Broadband performance is affected by multiple factors including number of occupants and devices, simultaneous usage, router range etc. For more information speak to your broadband provider.
Map data ©OpenStreetMap contributors.





