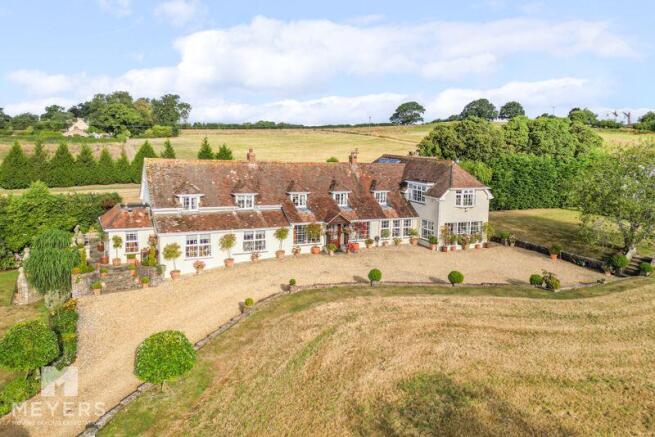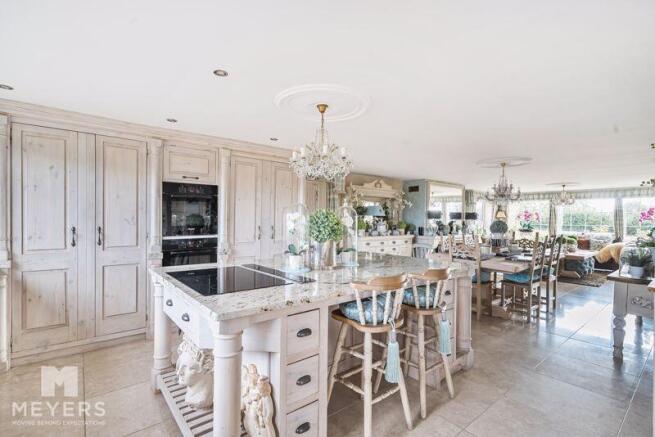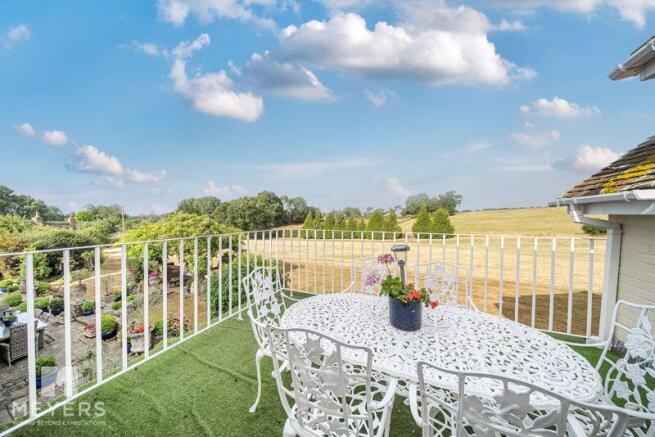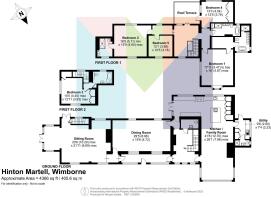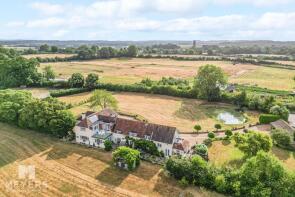
Hinton Martell, Uppington, Wimborne, BH21

- PROPERTY TYPE
Detached
- BEDROOMS
5
- BATHROOMS
5
- SIZE
Ask agent
- TENUREDescribes how you own a property. There are different types of tenure - freehold, leasehold, and commonhold.Read more about tenure in our glossary page.
Freehold
Key features
- Over 4,300 sq ft of beautifully appointed accommodation
- Five double bedrooms and four bathrooms (three en suites) plus downstairs shower room
- Principal suite with dressing area and luxury en suite
- Roof terrace with exceptional countryside views
- Elegant 33ft sitting room with garden-view end and wood burner
- Central snug/dining room with beamwork and fireplace
- Peaceful and private setting with rural views from every aspect
- 2 acres of grounds including paddock, gardens and pond
Description
Overview
Set in an elevated position surrounded by open countryside, Pound Farm is an outstanding five-bedroom detached country residence offering over 4,300 sq ft of beautifully styled and highly versatile living space. Approached via gated entry and a sweeping gravel driveway, this exceptional home sits centrally within 2 acres of landscaped gardens and gently sloping paddock. A powered open-fronted heritage-style garage with store sits at the entrance, with further parking directly in front of the house. Internally, this elegant home combines classic rural charm with clean, contemporary finishes showcasing natural materials, wood burners, heritage tones, and serene décor throughout. With rural views from every aspect, a flexible two-wing layout, and beautifully landscaped surroundings, this is a home of rare quality and character
Reception Spaces
Entering via an oak-framed porch, the orangery-style entrance hall sets a warm and welcoming tone, with tiled floors, and gives access to both sides of the home. The main hallway features woodblock flooring, subtle wall panelling, and a central staircase rising to the first floor along with guest cloakroom.
To one side, the 33ft formal sitting room features a statement fireplace with wood burner, and an open garden-viewing area framed by French doors — perfect for entertaining or unwinding with the backdrop of open fields.
At the centre of the home, a beautifully presented snug/formal dining room links the sitting room and kitchen. With exposed beams, a log burner, and cosy, characterful finishes, this room offers flexible use as a family retreat or more formal reception space
Kitchen and Utility
To one side, the showpiece open-plan kitchen/living space extends over 40ft and blends timeless country style with thoughtful detail. Hand-painted cabinetry is paired with granite worktops, a large central island, and a full suite of integrated appliances including an oil-fired Aga, Bosch ovens, larder fridge, freezer and induction hob.
This generous living space is completed by a further wood burner, bespoke display shelving, and French doors to the terrace and garden. The utility room continues the same high standard with further units, second sink, and appliance space, plus garden access. Adjacent lies a smart, fully tiled shower room — ideal after working outdoors or walking dogs
Main Bedroom Wing
The staircase leads to a bright galleried landing, where glazed double doors open to a roof terrace with wrought iron balustrade — offering stunning rural views across the grounds and paddock
The luxurious principal bedroom enjoys dual-aspect windows, sweeping views, and a fitted dressing area leading through to a beautifully appointed en suite with freestanding bath, twin basins, walk-in shower and elegant tiling.
Bedroom 2, is a generous double with a square bay window and personal ensuite shower room.
Bedroom 3 offers built-in wardrobes and direct access to the roof terrace, while Bedroom 4 faces the front and enjoys the same uninterrupted rural views including the pond.
Completing the upstairs to this side is a spacious and stylish family bathroom with twin sinks, freestanding bath, walk-in shower and WC — all designed in a calming grey-and-white scheme.
Guest Suite – Secondary Staircase
A separate staircase from the formal sitting room leads to the fifth bedroom — a private and peaceful guest suite, ideal for visitors or live-in family. This room is dual-aspect, enjoys lovely views, and is served by a smart bathroom with panelled bath, shower over, WC and basin. The separation of this wing offers excellent flexibility for changing family needs.
Gardens, Grounds & Setting
Pound Farm sits at the centre of its grounds, surrounded by manicured lawns, mature hedging, well-stocked borders and multiple terraces for outdoor dining and relaxation. To the front, a natural wildlife pond provides seasonal colour and biodiversity. A gently sloping paddock lies to the rear — ideal for pets, hobby farming or simply enjoying open green space.
The open-fronted garage is powered and includes an adjoining storeroom for garden equipment or workshop use. The sweeping gravel driveway leads from the gated entrance up to the front of the house, providing ample parking and a grand sense of arrival. With open rural views in every direction, the setting is peaceful, private, and truly idyllic.
Material Information
These particulars are believed to be correct, but their accuracy is not guaranteed. They do not form part of any contract. Nothing in these particulars shall be deemed to be a statement that the property is in good structural condition or otherwise, nor that any services, appliances, equipment or facilities are in good working order or have been tested. Purchasers should satisfy themselves on such matters prior to purchase.
Council Tax Band: H - £4202 - Dorset Council
All Mains Services:
SUPPLIERS:
Gas and Electric: OVO
Water :
Sewage:
Heating : BT
Broadband : Wessex Internet
Brochures
Full Details- COUNCIL TAXA payment made to your local authority in order to pay for local services like schools, libraries, and refuse collection. The amount you pay depends on the value of the property.Read more about council Tax in our glossary page.
- Band: H
- PARKINGDetails of how and where vehicles can be parked, and any associated costs.Read more about parking in our glossary page.
- Yes
- GARDENA property has access to an outdoor space, which could be private or shared.
- Yes
- ACCESSIBILITYHow a property has been adapted to meet the needs of vulnerable or disabled individuals.Read more about accessibility in our glossary page.
- Ask agent
Hinton Martell, Uppington, Wimborne, BH21
Add an important place to see how long it'd take to get there from our property listings.
__mins driving to your place
Get an instant, personalised result:
- Show sellers you’re serious
- Secure viewings faster with agents
- No impact on your credit score
Your mortgage
Notes
Staying secure when looking for property
Ensure you're up to date with our latest advice on how to avoid fraud or scams when looking for property online.
Visit our security centre to find out moreDisclaimer - Property reference 12691097. The information displayed about this property comprises a property advertisement. Rightmove.co.uk makes no warranty as to the accuracy or completeness of the advertisement or any linked or associated information, and Rightmove has no control over the content. This property advertisement does not constitute property particulars. The information is provided and maintained by Meyers, Wimborne & Broadstone. Please contact the selling agent or developer directly to obtain any information which may be available under the terms of The Energy Performance of Buildings (Certificates and Inspections) (England and Wales) Regulations 2007 or the Home Report if in relation to a residential property in Scotland.
*This is the average speed from the provider with the fastest broadband package available at this postcode. The average speed displayed is based on the download speeds of at least 50% of customers at peak time (8pm to 10pm). Fibre/cable services at the postcode are subject to availability and may differ between properties within a postcode. Speeds can be affected by a range of technical and environmental factors. The speed at the property may be lower than that listed above. You can check the estimated speed and confirm availability to a property prior to purchasing on the broadband provider's website. Providers may increase charges. The information is provided and maintained by Decision Technologies Limited. **This is indicative only and based on a 2-person household with multiple devices and simultaneous usage. Broadband performance is affected by multiple factors including number of occupants and devices, simultaneous usage, router range etc. For more information speak to your broadband provider.
Map data ©OpenStreetMap contributors.
