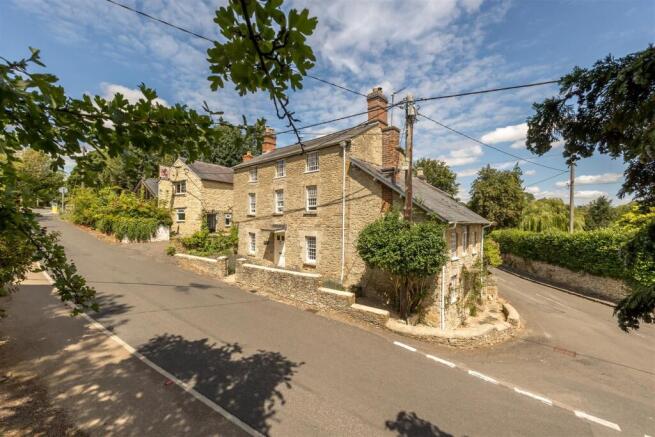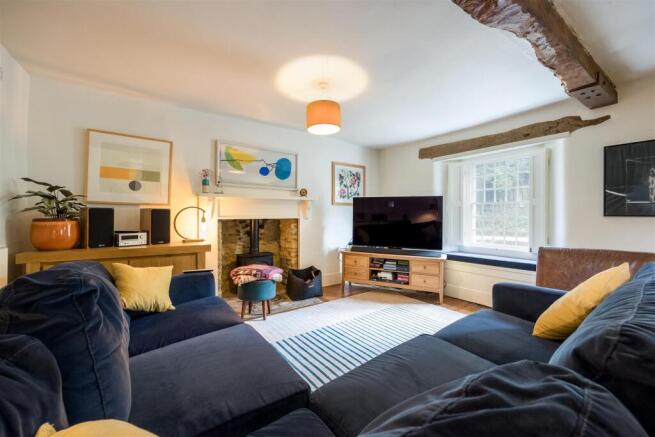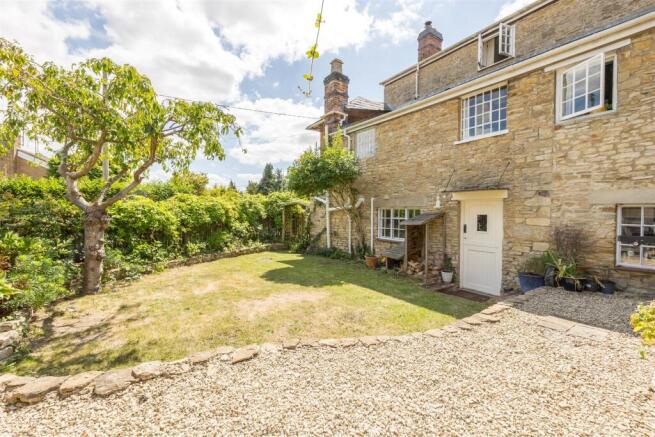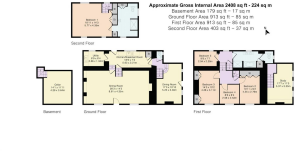
South Side, Steeple Aston

- PROPERTY TYPE
Detached
- BEDROOMS
5
- BATHROOMS
2
- SIZE
2,408 sq ft
224 sq m
- TENUREDescribes how you own a property. There are different types of tenure - freehold, leasehold, and commonhold.Read more about tenure in our glossary page.
Freehold
Key features
- Huge charm & elegance
- Generous space, flexible layout
- Vaulted bedroom with ensuite
- Four further bedrooms
- Bathroom, two WCs
- Three receptions
- Annex "wing", separate entrance
- Very private gardens
- Extra land for parking
Description
Steeple Aston is an ancient settlement with roots going back to Roman times, maybe earlier. The village has its own shop and Post Office (barely a ten minute walk), a popular pub, a Dr Radcliffe's primary school dating back nearly 400 years, and a 1000 year old church. A coffee shop, gym, Pilates studio and wellness spa are all within walking distance. The community is enthusiastic and vibrant with social activities ranging from WI to bellringing, football and cricket. Designated a conservation area in 1988, the village is set in glorious surroundings with the river Cherwell running through the valley, situated 8 miles away from the luxurious Soho Farmhouse. And not forgetting that it is also well placed for commuting, you really are spoilt for choice with options by bus, road or rail to Oxford (17m), Banbury (10m), London (40 mins from Bicester North) and Birmingham. We think it's one of the most rewarding villages to live in locally.
During its several hundred year history The House at Red Lion Corner has evolved through many uses including the local police house (with the cellar used, anecdotally, as a jail). Latterly, successive owners have enjoyed long tenure here, proof if its great prowess in caring for a growing family. Over the last two decades our vendors have improved and upgraded the house, always with great sensitivity to the character. This has included upgrading heating, lighting, power circuits, kitchen, and bathrooms as well as comprehensive exterior maintenance, and even purchasing extra land behind the adjacent village pub for parking (albeit rarely needed). It is spacious, charming, light, packed with character - and easy to use with immense flexibility few others can match. The house, the amenities and the vibrant community around them has ensured our clients and their children have made many friends here. Hence it is no wonder that they are moving less than a mile away to stay within the village!
The classically Georgian front door opens through an aperture topped with thick oak lintel no doubt cut from local timber. Once inside, the living room is a wonderful surprise. At some point, it was clearly two rooms, evidenced by a fireplace at either end (complete with wood burner in each), the left hand of which has alcoves either side perfect for bookshelves. The rather gorgeous flagstones on the the left-hand side of the room also change to wide elm plank boards on the right. Overhead timbers, a pair of deep window seats and shutters complete the picture of a room that is packed with character and utterly charming.
Set on an incline, the layout of the house is on first glance a little unusual. But the by-product has created a flow that's better than most. A set of stairs rise ahead to the floors above, of which more later, and a handful of stone steps lead down to the kitchen and utility. Under the stairs to the first floor more stone steps lead down to a very useful cellar. Unlike most, the head height is very good, hence it's a genuinely usable space offering ample storage for bikes and other larger items with ease A couple of small apertures high up in the stone wall bring in light and airflow from the outside, which ensures it is a really well aired and dry space.
Dead opposite, the stable door just a few steps across the kitchen allows those bikes easy access to the garden. The kitchen is a lovely space, stylish and practical in equal measure with a mixture of classic farmhouse style fitted units and immaculate timber worktops, offering a wide range of storage as well as a breakfast bar, with a smart slate tiled floor underfoot. And the utility room next door offers the welcome addition of extra storage space, also housing a second sink as well as plumbing for both a washing machine and a dryer. This could double as the perfect boot room or dog lobby.
Another door at the end of the kitchen opens to reveal a surprising extra dimension. Once again, the layout is an advantage. To the left is a pleasant and high-quality WC. Thereafter, several steps lead down into another reception room, currently used as a dining room. However, closer inspection finds another exterior door to the side that connects to the lane outside. This enables this part of the house to act independently of the rest. Climbing the stairs to the rather splendid gallery room above reveals a large and interesting room currently used as a mix of home office and extra reception room. However, as it could just as easily be used as a bedroom.
Back to those first floor stairs, and at the top a bright landing features a shuttered window at the rear from which you gain your first glimpse of the valley that runs central to this charming village. The first of the four double bedrooms is currently arranged as a study, opposite which a beautifully refitted bathroom features a separate bath and separate shower, with a pair of sinks topping off a wide timber vanity unit. And the WC sits through the further door at the end.
Another half landing up brings you to three further bedrooms. To the right a welcoming double offers great space embellished by a pair of wide store cupboards fitted to the alcoves either side of the original chimney breast. Next door, another double bedroom is a little smaller, here used as a great home office. The third room is a similar size to its opposite neighbour, this time offering a bank of fitted cupboards covering the whole of one wall. All three are characterful and welcoming.
The final stairs lead to the top floor which contains the main bedroom suite. And what a suite it is! The vaulted ceiling above retains the a-frame trusses harking back to when the house was thatched. Windows to front and rear bring in great natural light even on the dullest days. A bank of cupboards is fitted to one wall, and through the opening to the side you will find the en-suite. A large shower is practical and stylish. The floor area is surprisingly generous. And the panelling at the far end hides ample storage, with lengthy bookshelf above.
Turning to the outside, the house sits back from a lane that only feeds the village. A traditional low stone wall encloses the front garden, behind which various pretty plants are dotted around, in amongst gravel steps for easy maintenance. Effectively a "house plus separate annex", this is easiest to see from the corner where the two separate entrances are apparent.
Behind the house, the garden is immensely private. Mainly lawn, there is a charming arbor seat to one side, with a low stone wall retaining planted beds, flanked by fencing that is covered with a profusion of flowers and climbers. The gravel area next to the kitchen is the perfect spot for summer dining, barbecues, or just a relaxed moment with the paper. And the gates to the rear enable offstreet parking if required, although we suspect most will instead use the extra land that the vendors have purchased for this specific purpose, just a few yards away.
Brochures
South Side, Steeple AstonEPCMaterial InformationBrochure- COUNCIL TAXA payment made to your local authority in order to pay for local services like schools, libraries, and refuse collection. The amount you pay depends on the value of the property.Read more about council Tax in our glossary page.
- Band: E
- LISTED PROPERTYA property designated as being of architectural or historical interest, with additional obligations imposed upon the owner.Read more about listed properties in our glossary page.
- Listed
- PARKINGDetails of how and where vehicles can be parked, and any associated costs.Read more about parking in our glossary page.
- On street,No disabled parking,Rear
- GARDENA property has access to an outdoor space, which could be private or shared.
- Yes
- ACCESSIBILITYHow a property has been adapted to meet the needs of vulnerable or disabled individuals.Read more about accessibility in our glossary page.
- Ask agent
South Side, Steeple Aston
Add an important place to see how long it'd take to get there from our property listings.
__mins driving to your place
Get an instant, personalised result:
- Show sellers you’re serious
- Secure viewings faster with agents
- No impact on your credit score
Your mortgage
Notes
Staying secure when looking for property
Ensure you're up to date with our latest advice on how to avoid fraud or scams when looking for property online.
Visit our security centre to find out moreDisclaimer - Property reference 34078348. The information displayed about this property comprises a property advertisement. Rightmove.co.uk makes no warranty as to the accuracy or completeness of the advertisement or any linked or associated information, and Rightmove has no control over the content. This property advertisement does not constitute property particulars. The information is provided and maintained by Cridland & Co, Caulcott. Please contact the selling agent or developer directly to obtain any information which may be available under the terms of The Energy Performance of Buildings (Certificates and Inspections) (England and Wales) Regulations 2007 or the Home Report if in relation to a residential property in Scotland.
*This is the average speed from the provider with the fastest broadband package available at this postcode. The average speed displayed is based on the download speeds of at least 50% of customers at peak time (8pm to 10pm). Fibre/cable services at the postcode are subject to availability and may differ between properties within a postcode. Speeds can be affected by a range of technical and environmental factors. The speed at the property may be lower than that listed above. You can check the estimated speed and confirm availability to a property prior to purchasing on the broadband provider's website. Providers may increase charges. The information is provided and maintained by Decision Technologies Limited. **This is indicative only and based on a 2-person household with multiple devices and simultaneous usage. Broadband performance is affected by multiple factors including number of occupants and devices, simultaneous usage, router range etc. For more information speak to your broadband provider.
Map data ©OpenStreetMap contributors.





