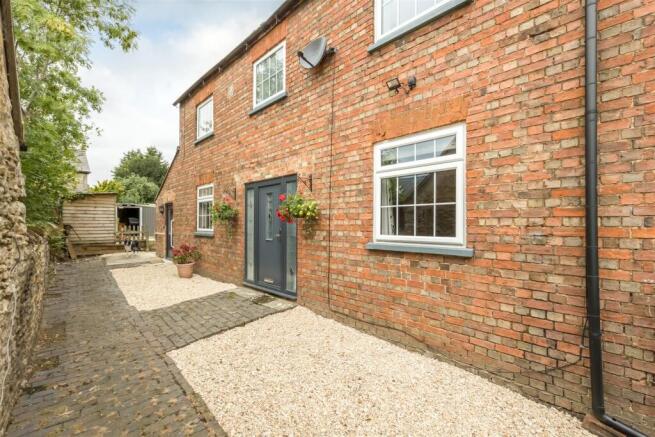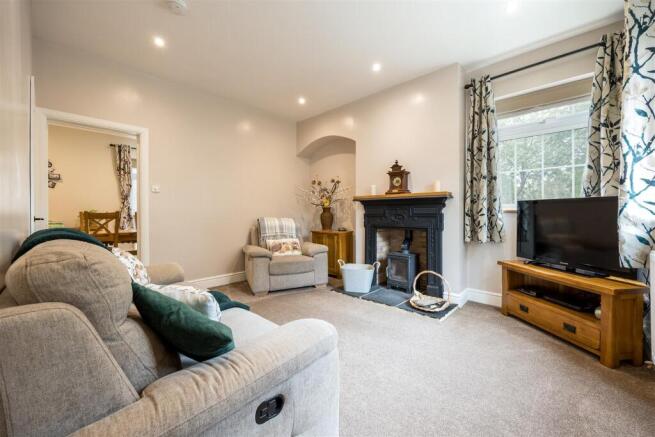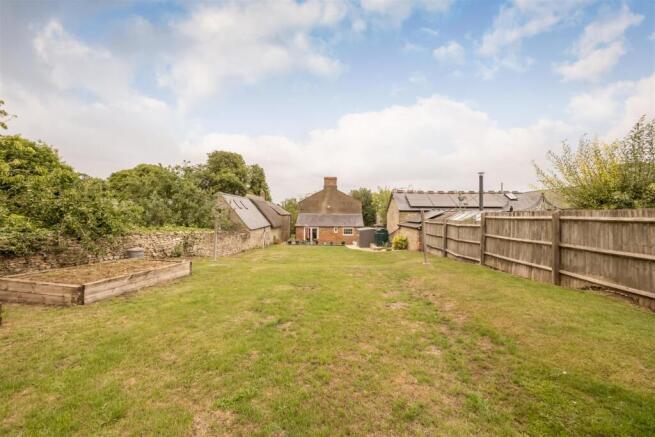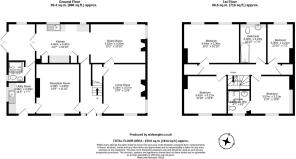
The Green, Hethe
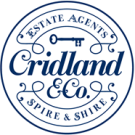
- PROPERTY TYPE
Detached
- BEDROOMS
4
- BATHROOMS
3
- SIZE
1,614 sq ft
150 sq m
- TENUREDescribes how you own a property. There are different types of tenure - freehold, leasehold, and commonhold.Read more about tenure in our glossary page.
Freehold
Key features
- Renovated beautifully
- Wonderful village location
- Main bedroom & en-suite
- Three further bedrooms
- Bathroom & shower room
- Kitchen & linked dining room
- Two further receptions
- Utility room
- Ample rear gardens
Description
Hethe is a gorgeous and ancient village surrounded by farmland and tucked away from the modern world but offering easy access to it. Dating to Saxon times, the village has a real feeling of history to it, no more evident than the lovely Norman church. And a newly-opened farm shop barely two minutes' walk away is a welcome additional facility. For more amenities, Bicester sits just a few miles away, offering everything from Bicester Village to Bicester Motion, a wide range of popular eateries, a 10 screen cinema etc, plus fast rail to London Marylebone (40 minutes at peak), and A34/A43/M40 road access to everywhere. As a combination of historic village and wider convenience, Hethe has few rivals.
It's rare we handle a house that's been in the family for nearly a century; this is one of those rarities. Built in 1864, by the 1940's our client's family purchased one half of the house (at the time it was two semis), latterly the other, and thereafter it was combined to one. More recently our clients took it over as a place to bring up their young family, and in updating it they have beautifully and sensitively created a really lovely home. It is with some sadness they are now looking to sell; as the local farm owners, they would dearly love to keep it in the family such are the fond memories it engenders. But exciting new projects with the farm including the building of a new house make it surplus to requirement. Hence it is offered with no chain.
Unusually, the house sits side on to the sleepy lane outside. Hence the most frequently used entrance door is to be found on the left-hand side, behind a railing fence and gate. The modern composite door is flanked by tall glazed panels, bringing in plenty of natural light - a feature throughout The stairs rise and turn ahead of you, next to a hallway the leads behind them to the kitchen.
On the right, the first of three receptions is bright and full of character, centring on a charming Victorian fireplace containing a modern woodburning stove. Windows on two sides ensure this room continues the theme of great natural light. Opposite, another reception is currently used as an office, but it's such a good size it would be a great play room, games room or simply another sitting room if desired.
Heading past the under stairs storage cupboard the dining room sits off to the rear. Ample for a long table and a number of chairs, it, too, features a fireplace, this time with the simplest surround but also including a woodburning stove. It's another bright, double aspect room. And, pleasingly, the original wall to the left has been opened up to link the dining space to the kitchen. Attractive cream units with timber worktops plus integrated fridge, range cooker, dishwasher, are all fitted, making it a very efficient and pleasant kitchen to use. The style is neutral with just enough colour and texture.
A pair of timber doors at the far end open to the smallest reception, at the rear of which glazed French windows offer the first glimpse of the broad terrace behind and the lawn stretching away beyond. This room is very much "jack of all trades" as it could be a dog's lobby or a study, and with a smart modern shower room just next door, it would be very effective as a downstairs bedroom if that were desired.
Beyond the shower room the hallway continues to the utility, fitted in the same style as the kitchen, with the plumbing for washing machine and dryer, alongside the oil fired heating boiler keeping the noise of such items away from the living areas. The door on the far wall heads back to the second sitting room already described.
Taking the stairs to the first floor, the landing splits to left and right. Head left and two useful bedrooms are both well proportioned. The left is smaller but a good double. Next door a much larger double is so generous it features a pair of windows, plus so much floor space a range of wardrobes, dressing table, even a sofa or blanket chest, would easily find space here.
Back across the landing, the family bathroom is simple and elegant, cream units with darker tops creating a large vanity unit with plenty of storage and incorporating both sink and WC. The bath is a sensible design with a wider part at the shower end, complete with screen and thermostatic controls that are separate to the bath taps, making this a very effective shower and bath combined.
Leaving the best til last, the house has a clever trick up its sleeve. The smallest bedroom sits directly opposite the main bedroom with its ensuite. This offers serious flexibility as the smaller bedroom is currently used as a very handy dressing room and walk-in wardrobe by our vendors. But it could as easily be a baby's room, or a study, as changing family needs require. As it stands today the arrangement leaves the en-suite bedroom with wonderful space around the bed as it doesn't need to house much furniture. The en-suite attached to it follows the simple, elegant style found everywhere else, here with a low-level shower and vanity sink, and all walls are tiled up to the ceiling for ease of maintenance and cleaning.
The outside of the house and the charming location need to be seen to be understood adequately. It is rare to find such a serene spot. The lane outside has two parallel roadways; a main metalled lane feeds perhaps less than a dozen houses, and ends at the entrance to the farm. However, parallel to the right of this, the old lane leads only to this house and three others. Hence even though this cottage could accommodate driveway parking behind the railings, there's no need as there's ample parking outside.
Either side of the house metal railings with pedestrian gates access pathways that lead to the rear garden. Behind the house, a neat terrace runs the full width, with boundaried by low walls. On the left, a concrete plinth edged with thick timber sleepers provides a flat space upon which a pair of sheds have been fitted. Thereafter, a long lawn fills the greater majority of the space, flanked by stone walls to the right, and several raised planters with timber sleeper surrounds sit at the far right corner. On the left side behind the sheds, the heating oil tank is a modern item sitting on its own plinth. Behind the plot is the farm owned by the family, hence you are guaranteed friendly neighbours (as well as easy access to the farm shop!).
Brochures
The Green, HetheEPCMaterial InformationBrochure- COUNCIL TAXA payment made to your local authority in order to pay for local services like schools, libraries, and refuse collection. The amount you pay depends on the value of the property.Read more about council Tax in our glossary page.
- Band: F
- PARKINGDetails of how and where vehicles can be parked, and any associated costs.Read more about parking in our glossary page.
- Off street,No disabled parking
- GARDENA property has access to an outdoor space, which could be private or shared.
- Yes
- ACCESSIBILITYHow a property has been adapted to meet the needs of vulnerable or disabled individuals.Read more about accessibility in our glossary page.
- Ask agent
The Green, Hethe
Add an important place to see how long it'd take to get there from our property listings.
__mins driving to your place
Get an instant, personalised result:
- Show sellers you’re serious
- Secure viewings faster with agents
- No impact on your credit score
Your mortgage
Notes
Staying secure when looking for property
Ensure you're up to date with our latest advice on how to avoid fraud or scams when looking for property online.
Visit our security centre to find out moreDisclaimer - Property reference 34083394. The information displayed about this property comprises a property advertisement. Rightmove.co.uk makes no warranty as to the accuracy or completeness of the advertisement or any linked or associated information, and Rightmove has no control over the content. This property advertisement does not constitute property particulars. The information is provided and maintained by Cridland & Co, Caulcott. Please contact the selling agent or developer directly to obtain any information which may be available under the terms of The Energy Performance of Buildings (Certificates and Inspections) (England and Wales) Regulations 2007 or the Home Report if in relation to a residential property in Scotland.
*This is the average speed from the provider with the fastest broadband package available at this postcode. The average speed displayed is based on the download speeds of at least 50% of customers at peak time (8pm to 10pm). Fibre/cable services at the postcode are subject to availability and may differ between properties within a postcode. Speeds can be affected by a range of technical and environmental factors. The speed at the property may be lower than that listed above. You can check the estimated speed and confirm availability to a property prior to purchasing on the broadband provider's website. Providers may increase charges. The information is provided and maintained by Decision Technologies Limited. **This is indicative only and based on a 2-person household with multiple devices and simultaneous usage. Broadband performance is affected by multiple factors including number of occupants and devices, simultaneous usage, router range etc. For more information speak to your broadband provider.
Map data ©OpenStreetMap contributors.
