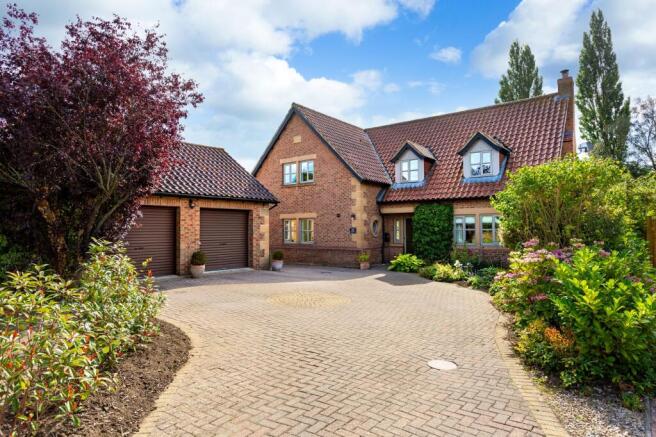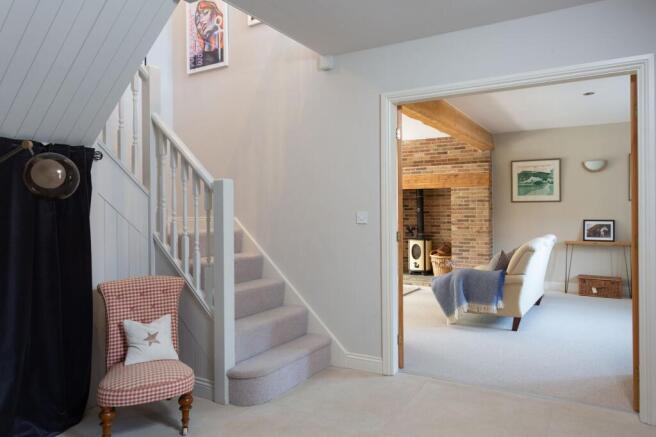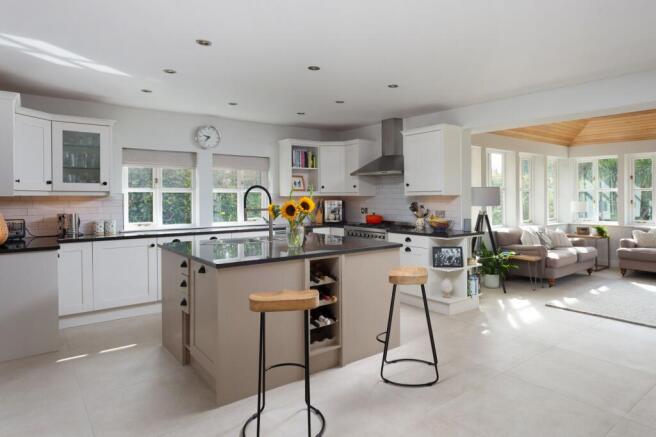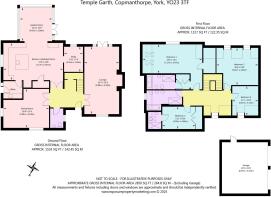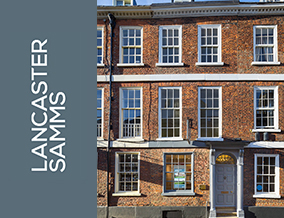
Temple Garth, Copmanthorpe, YO23

- PROPERTY TYPE
Detached
- BEDROOMS
4
- BATHROOMS
3
- SIZE
2,885 sq ft
268 sq m
- TENUREDescribes how you own a property. There are different types of tenure - freehold, leasehold, and commonhold.Read more about tenure in our glossary page.
Freehold
Key features
- Four Bedroom Detached Property
- Superb Quality
- Village Location
- No Forward Chain
- Two En Suite Bathrooms
- Kitchen / Diner
- Double Garage
- Open Views At Rear
- Plentiful Off Street Parking
Description
Offered with the convenience of no forward chain, this beautiful property forms part of a small development of only three houses built around the year 2000. The quality of build and specification are both of an extremely high standard.
Accessed via a large driveway, 10 Temple Garth is choicely positioned with views over greenbelt land at the rear and boasts exceptional family accommodation. The property is in stunning condition and recent upgrades include new flooring, tiling, glazed window units, décor and a re-sprayed kitchen.
Internally a welcoming spacious hallway with large profile tiles run through the majority of the ground floor with underfloor heating. The double aspect lounge is bathed in natural light with window to the front elevation and patio doors to the rear. The wonderful, exposed brick-built fireplace has a dual-fuel stove and exposed beam, mirroring the beams in the ceiling. The centrepiece of the house is the stunning open plan dining kitchen with central island, all complemented by granite worksurfaces. The high-quality kitchen boasts a SMEG range style cooker, built-in SHARP microwave, larder cupboard and wine rack. There is ample space for an American Style Fridge Freezer and table & chairs. The kitchen seamlessly leads to the beautiful garden room with bespoke wood panelled ceiling and views over the rear garden. A generous utility room with sink and drainer provides space for washing machine and tumble dryer and there is a courtesy door to the side. A further reception room at the front of the property could have several uses, for example a snug, games room or a Guest Bedroom. For those that work from home, there is a charming home office, and a cloakroom/WC completes the ground floor accommodation.
Stairs from the hallway lead to a first-floor landing with built in storage and four well-proportioned double bedrooms including the Master with built in dressing area and en-suite bathroom. Bedroom three also boasts an en-suite with walk in shower and there is a further house bathroom with walk in shower, bath and double basins.
Externally, to the front is mature landscaping and ample block paved parking in front, and to the side of the double garage for several vehicles. The garage also features eaves storage and side door.
The south facing rear garden catches much of the days sun and offers a good degree of privacy. There is a newly laid patio with gravel path leading to the rear corner of the garden where open views of the green belt land can be enjoyed. There are well stocked borders, hedged boundaries and a summer house
In summary, a fabulous opportunity to secure an exceptional and beautifully appointed property, which presents in truly walk in condition.
LOCATION
The thriving village of Copmanthorpe lies 3 miles south-west of York city centre and is served by a wide selection of local amenities, including convenience stores, a public house, coffee shop, pharmacy, doctor’s surgery, Post Office, library and takeaway food outlets. Copmanthorpe also boasts its own 18 hole Golf Course at Pike Hills. The McArthur Glen Designer Outlet is also a short drive away. Copmanthorpe provides excellent commuting for the A64 and further afield. A regular bus service also operates to and from the city centre and Leeds. Within the village itself is the well regarded Copmanthorpe Primary School and the property falls within catchment for the sought after Tadcaster Grammar School.
DIRECTIONS
Leaving York via Blossom Street and The Mount, continue past the Knavesmire and through to Tadcaster Road. Pass the large Tesco on the right and follow the road to the traffic lights remaining in the right hand lane, following the signs for Copmanthorpe village. Continue onto Top Lane taking a left onto Temple Lane. Continue for approximately one mile and turn left onto Temple Garth where the property is located on your right hand side.
COUNCIL TAX
City of York Council Tax Band – G - £3598.22 for 2025/2026
EPC Rating: C
Brochures
Property Brochure- COUNCIL TAXA payment made to your local authority in order to pay for local services like schools, libraries, and refuse collection. The amount you pay depends on the value of the property.Read more about council Tax in our glossary page.
- Band: G
- PARKINGDetails of how and where vehicles can be parked, and any associated costs.Read more about parking in our glossary page.
- Yes
- GARDENA property has access to an outdoor space, which could be private or shared.
- Yes
- ACCESSIBILITYHow a property has been adapted to meet the needs of vulnerable or disabled individuals.Read more about accessibility in our glossary page.
- Ask agent
Energy performance certificate - ask agent
Temple Garth, Copmanthorpe, YO23
Add an important place to see how long it'd take to get there from our property listings.
__mins driving to your place
Get an instant, personalised result:
- Show sellers you’re serious
- Secure viewings faster with agents
- No impact on your credit score
Your mortgage
Notes
Staying secure when looking for property
Ensure you're up to date with our latest advice on how to avoid fraud or scams when looking for property online.
Visit our security centre to find out moreDisclaimer - Property reference 90c96b1b-5c58-429f-9bd3-07b908b49bab. The information displayed about this property comprises a property advertisement. Rightmove.co.uk makes no warranty as to the accuracy or completeness of the advertisement or any linked or associated information, and Rightmove has no control over the content. This property advertisement does not constitute property particulars. The information is provided and maintained by Lancaster Samms, York. Please contact the selling agent or developer directly to obtain any information which may be available under the terms of The Energy Performance of Buildings (Certificates and Inspections) (England and Wales) Regulations 2007 or the Home Report if in relation to a residential property in Scotland.
*This is the average speed from the provider with the fastest broadband package available at this postcode. The average speed displayed is based on the download speeds of at least 50% of customers at peak time (8pm to 10pm). Fibre/cable services at the postcode are subject to availability and may differ between properties within a postcode. Speeds can be affected by a range of technical and environmental factors. The speed at the property may be lower than that listed above. You can check the estimated speed and confirm availability to a property prior to purchasing on the broadband provider's website. Providers may increase charges. The information is provided and maintained by Decision Technologies Limited. **This is indicative only and based on a 2-person household with multiple devices and simultaneous usage. Broadband performance is affected by multiple factors including number of occupants and devices, simultaneous usage, router range etc. For more information speak to your broadband provider.
Map data ©OpenStreetMap contributors.
