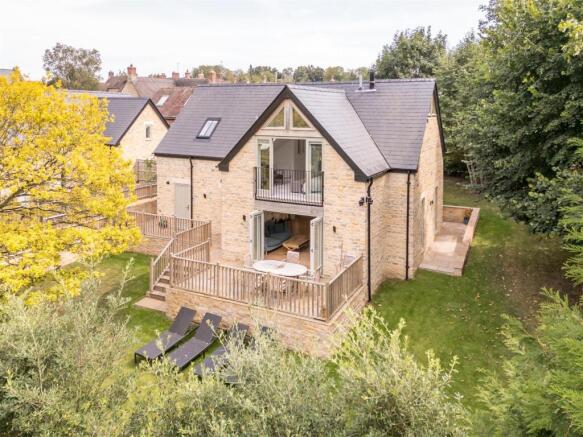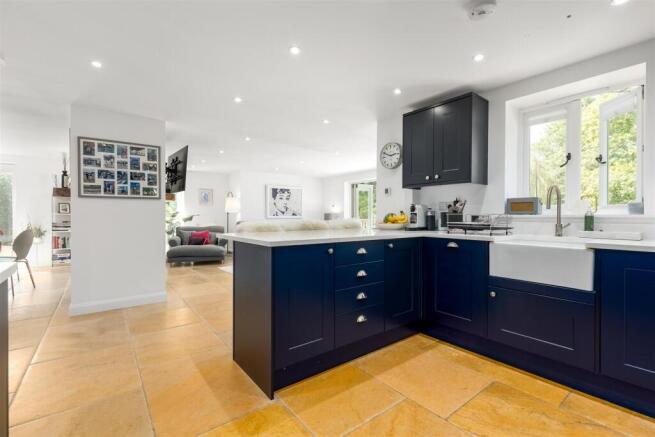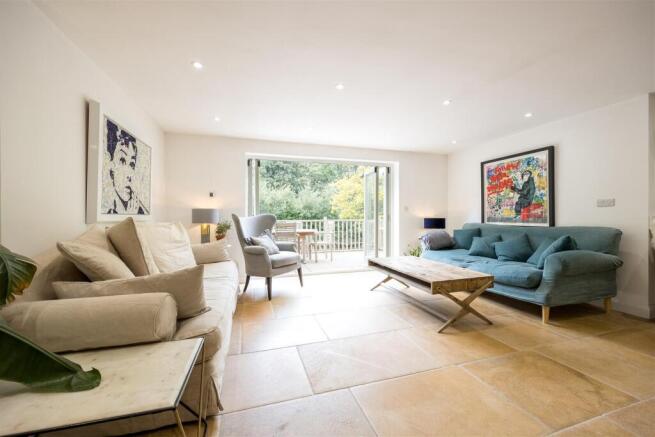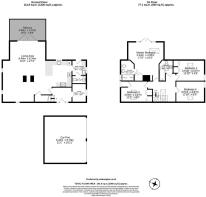
4 bedroom detached house for sale
South Street, Middle Barton
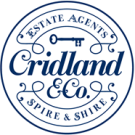
- PROPERTY TYPE
Detached
- BEDROOMS
4
- BATHROOMS
2
- SIZE
Ask agent
- TENUREDescribes how you own a property. There are different types of tenure - freehold, leasehold, and commonhold.Read more about tenure in our glossary page.
Freehold
Key features
- Fine energy efficiency
- High quality design & build
- Four bedrooms, two en-suites
- Contemporary living space
- Double-sided fireplace
- Elevated terrace behind bifold doors
- Separate study & utility rooms
- Double garage & parking
- Serene plot overlooking the Dorn
Description
Middle Barton is one of three linked Barton villages, situated in glorious open countryside less than five miles from Soho Farmhouse and a mere seven miles from Woodstock, centring around the River Dorn, cutting a slender path through the shallow valley. A range of facilities is found here, including a fine Lebanese restaurant, traditional pub, a shop/cafe, garage and a post office. The well regarded primary school is within easy walking distance, with other good schools both state and private in easy reach. While rural and very much tucked away, the village is well placed for commuters. Lower Heyford station is a short distance away with connections to Oxford, London (Paddington), Banbury and Birmingham (New Street), and Bicester North runs frequent service to Marylebone in as little as 40 minutes. And working from home is catered for with superfast broadband available.
Lime Tree House is a smart and stylish house discreetly tucked away from view, in a wonderful plot backing onto the River Dorn. Mature trees and lawns surround the house, with a fabulous raised terrace outside the living room, elevated to maximise the peaceful view behind. The design is very contemporary, focusing on a fine, open-plan kitchen, living room and dining room space neatly separated by a double-sided chimney and a long kitchen peninsula. Our client is a well-known boutique developer of fine stone properties, and built this house for himself. Hence it is beautifully appointed throughout.
Through a small timber gate and down half a dozen limestone steps, the smart entrance door is flanked by slender windows designed to bring light into the hallway. However, once inside you can see they’re really not needed. Light bounces round this house from all directions, instantly welcoming and positive. In the entrance hall, the stone tiled floor with its underfloor heating is cool in summer and cozy in the winter, and this continues through the whole ground floor.
Look left and oak stairs head away from you, gently turning then leading up to a galleried landing. Take a right and the study is purposely placed as far from the living accommodation as possible, making it an effective workspace.
At the opposite side of the hall, the living room opens up to provide a wonderful, light and open space of quite some size. The style is very pleasing with intelligent, contemporary design which includes slim windows in the living area running floor to ceiling, ensuring the light is fantastic as well as the view. A family dining area to one side is separated from the adjacent living space by a double sided wood burner, a cozy feature. To the rear, the generous living room features wide bifold doors onto an elevated terrace from which the view across the valley is peaceful.
And while the kitchen is open plan, a peninsula (including breakfast bar) gives a degree of separation from the living areas. Polished stone work surfaces run round four sides, and the Belfast sink is perfectly set in front of a window offering a pretty view of the garden. A professional five ring Neff hob, Neff double oven with warmer plus fridge/freezer and dishwasher are all fitted. And the utility room is the ideal mix of dog lobby and laundry room, with a rear door that leads out to the garden. Completing the downstairs there is also a cloakroom.
Heading up to the first floor, the character subtly changes. Elevated ceilings make it feel very light and airy, flattering the already generous proportions. The landing is broad, providing a good spot for an easy chair, deftly lit by a large roof light window above it. The structural timbers of the roof are partly exposed, a pretty feature usually found in older buildings.
Look right and a pair of ample double bedrooms continue that elevated ceiling theme, adding stylish triangular windows in the gable ends as well as both wall and ceiling timbers. Both are charming rooms, one fitted with wardrobe and other storage spaces. To the other end of the hall a similar double bedroom exhibits the same character and same fittings, this time with a further wardrobe.
But the star of the show is the main bedroom. Occupying the rear gable of the house, this room is wonderful. A Juliet balcony is prefaced by a pair of French windows with further side panels, and above them are two more triangular windows right up into the ceiling, centring on the most marvellous view. It’s also practical with wardrobe storage built-in. A high quality ensuite, mostly tiled, is equipped with a smart suite that includes a generous walk-in shower. Another bathroom serving the other bedrooms is fitted to a similar style, this time with a bath.
Heading outside, as much thought has been applied to the exterior. A stone retaining wall round two sides of the house flanks a path that runs past the main door and around the house to the elevated terrace behind the living room. Mature trees form a lovely wooded area to the far side, then a generous lawn runs across the whole rear of the property. Parking is also well provided for, with a timber double garage to the front alongside a block-paved driveway. It's an idyllic spot by pretty much any standard.
Brochures
South Street, Middle BartonMaterial InformationBrochure- COUNCIL TAXA payment made to your local authority in order to pay for local services like schools, libraries, and refuse collection. The amount you pay depends on the value of the property.Read more about council Tax in our glossary page.
- Band: B
- PARKINGDetails of how and where vehicles can be parked, and any associated costs.Read more about parking in our glossary page.
- Garage,Driveway,No disabled parking,Communal
- GARDENA property has access to an outdoor space, which could be private or shared.
- Yes
- ACCESSIBILITYHow a property has been adapted to meet the needs of vulnerable or disabled individuals.Read more about accessibility in our glossary page.
- Ask agent
South Street, Middle Barton
Add an important place to see how long it'd take to get there from our property listings.
__mins driving to your place
Get an instant, personalised result:
- Show sellers you’re serious
- Secure viewings faster with agents
- No impact on your credit score
Your mortgage
Notes
Staying secure when looking for property
Ensure you're up to date with our latest advice on how to avoid fraud or scams when looking for property online.
Visit our security centre to find out moreDisclaimer - Property reference 34154395. The information displayed about this property comprises a property advertisement. Rightmove.co.uk makes no warranty as to the accuracy or completeness of the advertisement or any linked or associated information, and Rightmove has no control over the content. This property advertisement does not constitute property particulars. The information is provided and maintained by Cridland & Co, Caulcott. Please contact the selling agent or developer directly to obtain any information which may be available under the terms of The Energy Performance of Buildings (Certificates and Inspections) (England and Wales) Regulations 2007 or the Home Report if in relation to a residential property in Scotland.
*This is the average speed from the provider with the fastest broadband package available at this postcode. The average speed displayed is based on the download speeds of at least 50% of customers at peak time (8pm to 10pm). Fibre/cable services at the postcode are subject to availability and may differ between properties within a postcode. Speeds can be affected by a range of technical and environmental factors. The speed at the property may be lower than that listed above. You can check the estimated speed and confirm availability to a property prior to purchasing on the broadband provider's website. Providers may increase charges. The information is provided and maintained by Decision Technologies Limited. **This is indicative only and based on a 2-person household with multiple devices and simultaneous usage. Broadband performance is affected by multiple factors including number of occupants and devices, simultaneous usage, router range etc. For more information speak to your broadband provider.
Map data ©OpenStreetMap contributors.
