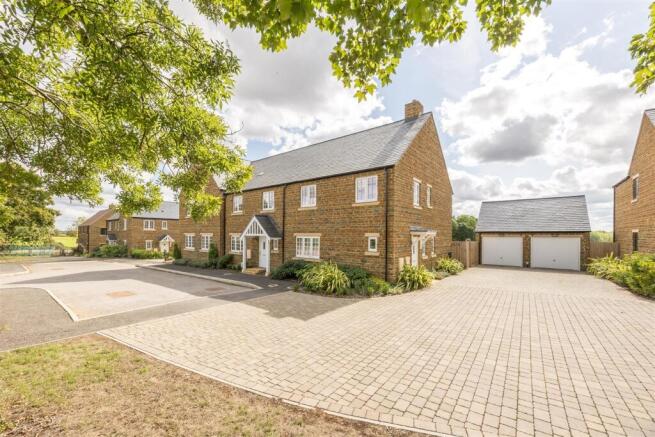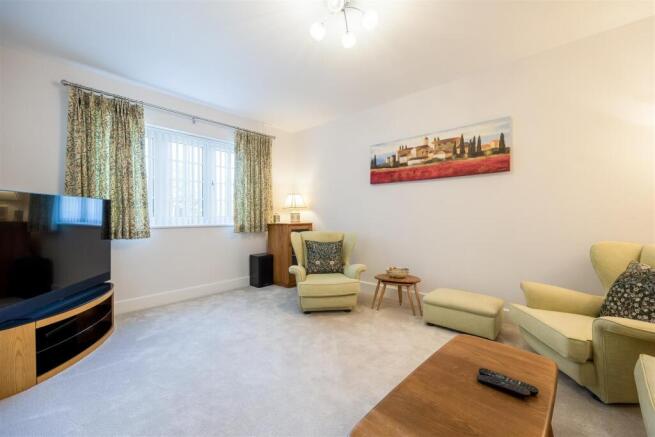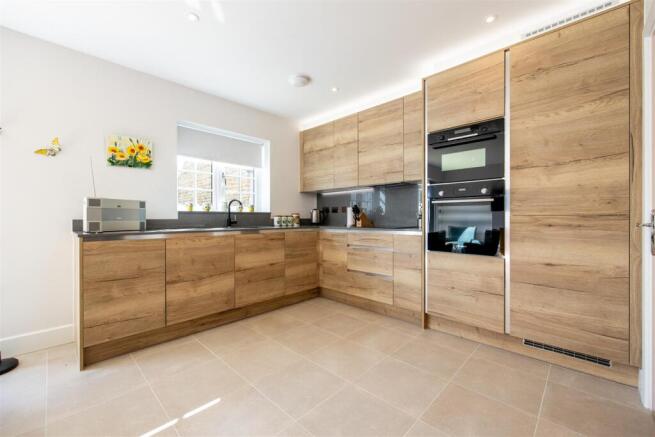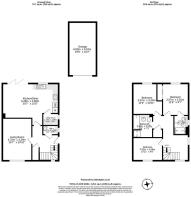
Fardon Way, Deddington

- PROPERTY TYPE
End of Terrace
- BEDROOMS
3
- BATHROOMS
2
- SIZE
1,206 sq ft
112 sq m
- TENUREDescribes how you own a property. There are different types of tenure - freehold, leasehold, and commonhold.Read more about tenure in our glossary page.
Freehold
Key features
- Fine design & execution
- Traditional style, modern fittings
- Three bright bedrooms
- Ensuite & bathroom
- Large kitchen/ day room
- Utility & cloak room
- Relaxed living room
- Driveway plus garage
- Lovely secluded garden
Description
Deddington is a vibrant, active market town dating back over 1,000 years, and notably home to William the Conqueror's step-brother, the Bishop of Bayeux. It has the traditional, and now rare, market town centre that is stacked with charming character and many amenities including various shops and several pubs, with the wider town including a post office, Health & Community Centres, library, hotels and restaurants, a recreation ground, plus the Church of St Peter and St Paul. The C of E primary school is particularly well regarded, and Deddington is within catchment for the Warriner secondary school. Oxford and Banbury are easily accessible and M40 access North and South, plus mainline stations providing fast access to London, are both within a short distance.
Many modern developments are, to our eyes, underwhelming. They can resemble estates, or the layout is cramped, or the quality is disappointing. Nothing could be further from the truth here. When purchased new by our client, his son-in-law, a specialist builder we greatly respect, commented how impressed he was with the quality of the house and the arranging of the development. From front door to garage to garden, the property strikes a delicious balance between style and relaxation. Combine that with its position in one of the best market towns in the county, and it's pretty irresistible.
The house exemplifies the old adage “a place for everything, and everything in its place”! Once inside, your first impression is of how pristine the property is, a fact continued throughout. It’s a sensible layout, with a cloakroom to the right and a useful store cupboard in the hallway to the left. The first room is an intimate, relaxed but also quite ample living room. Its proportions are perfect for a generous suite of sofas and easy chairs, with more than enough room remaining for a chest, cabinets, as you wish. And the outlook across the development outside, edged with deep areas of lawn and mature hedging, is as peaceful and pleasant as it gets.
But the main space downstairs, and the one most will spend almost all their time, is the kitchen/day room. Beautifully fitted, it is exceptionally generous at over 20 feet wide, neutral with just enough individual style and texture to give it a real personality. A huge range of cupboards runs along the right hand side, culminating in a window overlooking the garden above the sink. In addition the utility next to it includes yet more storage. Over to the left of the kitchen, the majority of the space is so ample a dining table sits easily in the centre, with a broad area to the perfect for relaxed seating in front of bifolding doors that open onto the garden.
Upstairs continues the theme, as you would expect. The landing is pleasingly broad, so much so that it offers an unusual extra space that could be the perfect spot for an easy chair and a coffee table for a quiet book, or perhaps a place for a study desk. There are three bedrooms, all of which are ample. The primary suite is a great double bedroom, with a window looking out to the most gorgeous and far reaching views beyond the development (a view we are informed cannot change due to various restrictions against developing upon the land). This room includes a range of wardrobes, also fitted internally with various drawers. Combine that with an exceptionally upmarket shower room that is ensuite, and it lacks for nothing.
Two further bedrooms are both well proportioned, light and bright, perfectly flexible for use as bedrooms or studies. This is amply demonstrated by the layout you see in our photos, where our retired client, (as busy as ever!) used one double bedroom as a fantastic home office, complete with the huge desk you see here! All three bedrooms are really well proportioned and bright doubles, easy to use and very appealing. In addition to the ensuite, the upstairs also houses a bathroom.
Turning to the outside space, the block paved driveway offers parking for several cars in front of a garage with an electric door. The paving also accesses the path to the front door plus the gate which leads into the rear garden. Behind the house, the terrace was extended by our client to provide a better mix of entertaining and outside dining area. The majority of the space is dedicated to a lawn that is as flat and well maintained as you would expect. Various border plants are dotted around the edges, and the boundaries are a mix of local stone walling and simple but effective close board fencing. It is worth noting that the development, while small, intimate, and self contained, sits a bare 10 minutes walk from the centre of the market town, but in addition its edge of town location means it is just a few minutes walk away from the most glorious fields and open countryside.
Brochures
Fardon Way, DeddingtonEPCMaterial InformationBrochure- COUNCIL TAXA payment made to your local authority in order to pay for local services like schools, libraries, and refuse collection. The amount you pay depends on the value of the property.Read more about council Tax in our glossary page.
- Band: D
- PARKINGDetails of how and where vehicles can be parked, and any associated costs.Read more about parking in our glossary page.
- Garage,Driveway,No disabled parking,EV charging
- GARDENA property has access to an outdoor space, which could be private or shared.
- Yes
- ACCESSIBILITYHow a property has been adapted to meet the needs of vulnerable or disabled individuals.Read more about accessibility in our glossary page.
- Ask agent
Fardon Way, Deddington
Add an important place to see how long it'd take to get there from our property listings.
__mins driving to your place
Get an instant, personalised result:
- Show sellers you’re serious
- Secure viewings faster with agents
- No impact on your credit score
Your mortgage
Notes
Staying secure when looking for property
Ensure you're up to date with our latest advice on how to avoid fraud or scams when looking for property online.
Visit our security centre to find out moreDisclaimer - Property reference 34179078. The information displayed about this property comprises a property advertisement. Rightmove.co.uk makes no warranty as to the accuracy or completeness of the advertisement or any linked or associated information, and Rightmove has no control over the content. This property advertisement does not constitute property particulars. The information is provided and maintained by Cridland & Co, Caulcott. Please contact the selling agent or developer directly to obtain any information which may be available under the terms of The Energy Performance of Buildings (Certificates and Inspections) (England and Wales) Regulations 2007 or the Home Report if in relation to a residential property in Scotland.
*This is the average speed from the provider with the fastest broadband package available at this postcode. The average speed displayed is based on the download speeds of at least 50% of customers at peak time (8pm to 10pm). Fibre/cable services at the postcode are subject to availability and may differ between properties within a postcode. Speeds can be affected by a range of technical and environmental factors. The speed at the property may be lower than that listed above. You can check the estimated speed and confirm availability to a property prior to purchasing on the broadband provider's website. Providers may increase charges. The information is provided and maintained by Decision Technologies Limited. **This is indicative only and based on a 2-person household with multiple devices and simultaneous usage. Broadband performance is affected by multiple factors including number of occupants and devices, simultaneous usage, router range etc. For more information speak to your broadband provider.
Map data ©OpenStreetMap contributors.





