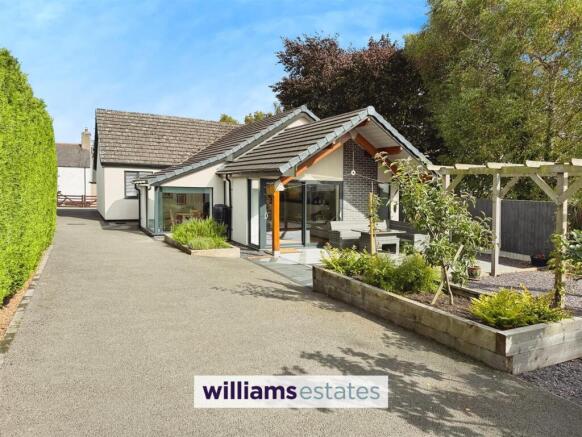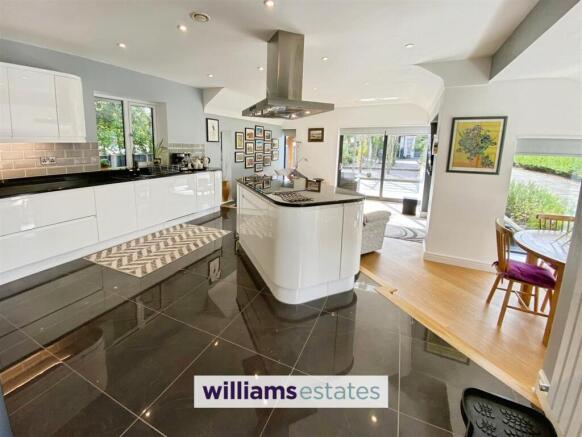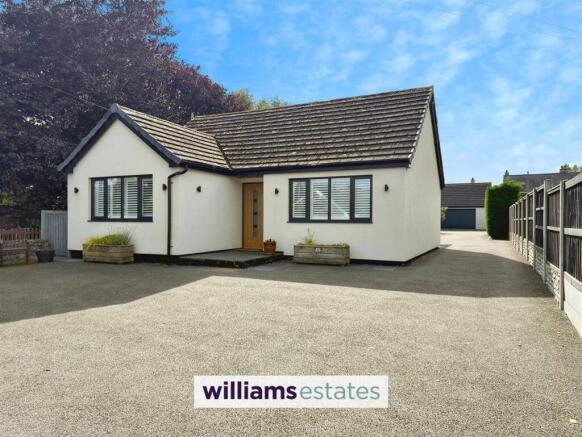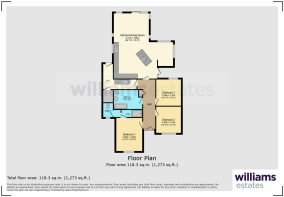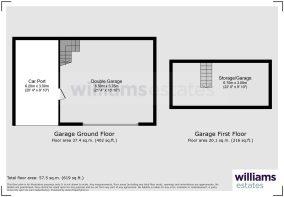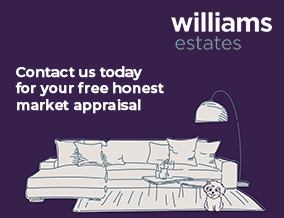
Ffordd Rhiw Ial, Llanarmon-Yn-Ial, Mold

- PROPERTY TYPE
Detached Bungalow
- BEDROOMS
3
- BATHROOMS
2
- SIZE
Ask agent
- TENUREDescribes how you own a property. There are different types of tenure - freehold, leasehold, and commonhold.Read more about tenure in our glossary page.
Freehold
Key features
- Modern Detached Bungalow
- Sought After Village Location
- High Specification Throughout
- Impressive Open Plan Kitchen And Living Area
- Three Generous Double Bedrooms
- Garage And Ample Driveway Parking
- Close To Local Shop, Pub And Primary School
- Tenure: Freehold
- EPC Rating:TBC
- Council Tax Band:D
Description
This delightful bungalow boasts three generous double bedrooms, providing ample space for family or guests. One of the bedrooms includes a convenient en-suite, while a modern family bathroom caters to the needs of the household. Additionally, a utility room offers practical storage solutions, ensuring that the home remains tidy and organised.
The exterior of the property is equally impressive, featuring ample driveway parking and a double garage, complete with loft space above, perfect for additional storage or potential conversion.
Situated close to local amenities, including a friendly pub, a lovely shop, and a primary school, this home is perfectly positioned for both convenience and leisure. The surrounding countryside offers picturesque walks, making it an ideal location for those who appreciate nature and outdoor activities.
This bungalow is a rare find in a sought-after area, combining modern living with the charm of village life. It is a wonderful opportunity for anyone looking to settle in a peaceful yet vibrant community.
Open Plan Kitchen/Dining Area - 26' 10" x 15' 9" - This spacious kitchen/dining room combines practicality with style, featuring sleek white cabinetry with black granite worktops over, black porcelain tiled flooring, integrated double AEG oven, integrated dishwasher, matt effect sink with extendable mixer tap over, under cupboard downlights, a central island with integrated drawer and base units with a built in AEG induction hob with AEG extractor hood above.
The dining area is framed by corner windows, providing a charming view of the garden while dining. The living/ dining area benefits from wood effect laminate flooring with underfloor heating, an integrated electric fire, sliding glass doors open out onto the rear garden providing a perfect set up for alfresco dining and entertaining.
The living / dining area also benefits from electric blinds with LED lights hidden in the recess.
This open plan family space is perfect for everyday living and entertaining.
Living Room - 26' 10" x 15' 9" - The living room exudes a cosy and inviting atmosphere with light wood flooring continuing from the dining area, as well as large sliding doors that open out to the garden deck, creating a bright and airy space ideal for relaxation and entertaining.
Utility Room - This practical utility room is finished with sleek black porcelain tiled flooring and fitted with white cabinets topped with black composite work surfaces. It includes a void and plumbing for a washing machine and a stainless steel sink with mixer tap over, integrated larder cupboards and a frosted door leading outside to the rear garden.
Principal Bedroom - 14' 9" x 10' 8" - The principal bedroom is a generous sized double bedroom, featuring a large window fitted with shutters that allow natural light to filter in while providing privacy, in built wardrobe and a door leading to the en-suite.
En-Suite - The en-suite is a contemporary and practical space that includes a shower enclosure with rainfall shower head, a modern vanity basin, and a low flush W.C., heated towel rail, mirrored vanity unit with lights and an obscure window overlooking the front elevation. The room is fully tiled in grey porcelain tiles and having electric underfloor heating.
Bedroom Two - 10' 10" x 10' 3" - This generous double bedroom has a window fitted with shutters, flooding the room with natural light while maintaining privacy. Having a built in wardrobe, the room is currently used as a home office.
Bedroom Three - 10' 10" x 10' 2" - A well-proportioned double bedroom with a large window with shutters that allow in plenty of light.
Bathroom - 7' 10" x 6' 5" - The family bathroom is a modern space featuring a stylish corner bath with a shower screen, a vanity basin set within a white cabinet, a wall mounted mirrored cabinet with lighting, heated towel rail, large wall mounted storage cupboard and a low flush W.C. The walls and floor are adorned with grey porcelain tiles and the bathroom benefits from electric underfloor heating.
Garage - 6.5 x 5.75 (21'3" x 18'10") - The detached double garage was built with cavity wall insulation and has two floors. offers covered parking with an electric roller door and an adjacent open carport measuring 6.2mx3.0m, providing convenient and secure parking for vehicles as well as having water and electric to the garage, there are lights to the front that turn on at dawn and dusk for safety. For additional safety, there are CCTV cameras at the back of the property facing the garage as well as to the front and side of the property. The driveway extends from the front gate to the garage, allowing ample space for additional parking and access.
Rear Garden - The beautifully landscaped rear garden features a spacious decked seating area sheltered by a contemporary pergola, creating an ideal spot for outdoor entertaining or relaxing. The garden is thoughtfully designed with raised beds filled with a variety of plants, shrubs and fruit trees as well as a gravel pathway lined with a wooden pergola structure running along the length. The garden is enclosed by well-maintained fences and mature hedging, providing privacy and a tranquil setting.
Front Exterior - The front exterior of the property is neat and welcoming, featuring a large driveway enclosed by a wooden gate. The white-rendered bungalow has a pitched roof and black-framed windows, presenting a charming and well-maintained first impression with mature planting at the border providing colour and privacy.
Directions - From our Mold office, Continue left on Chester street, continue onto Ruthin road, at the Gwernymynydd roundabout, take the second exit towards Gwernymynydd, continue through Gwernymynydd, past Loggerheads and Llanferres, turn left onto the B5430, towards Llanarmon-Yn-Ial and continue on, turn right into Llanarmon Village, continue to the Raven Inn, take a right past the Raven and the property will be located on your left.
Brochures
Ffordd Rhiw Ial, Llanarmon-Yn-Ial, Mold- COUNCIL TAXA payment made to your local authority in order to pay for local services like schools, libraries, and refuse collection. The amount you pay depends on the value of the property.Read more about council Tax in our glossary page.
- Band: D
- PARKINGDetails of how and where vehicles can be parked, and any associated costs.Read more about parking in our glossary page.
- Yes
- GARDENA property has access to an outdoor space, which could be private or shared.
- Yes
- ACCESSIBILITYHow a property has been adapted to meet the needs of vulnerable or disabled individuals.Read more about accessibility in our glossary page.
- Ask agent
Ffordd Rhiw Ial, Llanarmon-Yn-Ial, Mold
Add an important place to see how long it'd take to get there from our property listings.
__mins driving to your place
Get an instant, personalised result:
- Show sellers you’re serious
- Secure viewings faster with agents
- No impact on your credit score
Your mortgage
Notes
Staying secure when looking for property
Ensure you're up to date with our latest advice on how to avoid fraud or scams when looking for property online.
Visit our security centre to find out moreDisclaimer - Property reference 34184257. The information displayed about this property comprises a property advertisement. Rightmove.co.uk makes no warranty as to the accuracy or completeness of the advertisement or any linked or associated information, and Rightmove has no control over the content. This property advertisement does not constitute property particulars. The information is provided and maintained by Williams Estates, Mold. Please contact the selling agent or developer directly to obtain any information which may be available under the terms of The Energy Performance of Buildings (Certificates and Inspections) (England and Wales) Regulations 2007 or the Home Report if in relation to a residential property in Scotland.
*This is the average speed from the provider with the fastest broadband package available at this postcode. The average speed displayed is based on the download speeds of at least 50% of customers at peak time (8pm to 10pm). Fibre/cable services at the postcode are subject to availability and may differ between properties within a postcode. Speeds can be affected by a range of technical and environmental factors. The speed at the property may be lower than that listed above. You can check the estimated speed and confirm availability to a property prior to purchasing on the broadband provider's website. Providers may increase charges. The information is provided and maintained by Decision Technologies Limited. **This is indicative only and based on a 2-person household with multiple devices and simultaneous usage. Broadband performance is affected by multiple factors including number of occupants and devices, simultaneous usage, router range etc. For more information speak to your broadband provider.
Map data ©OpenStreetMap contributors.
