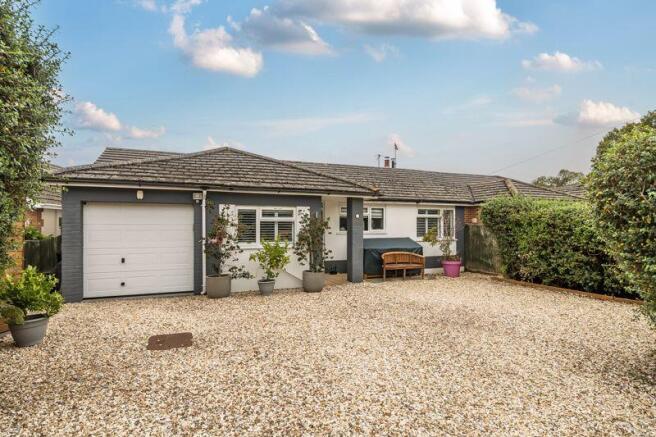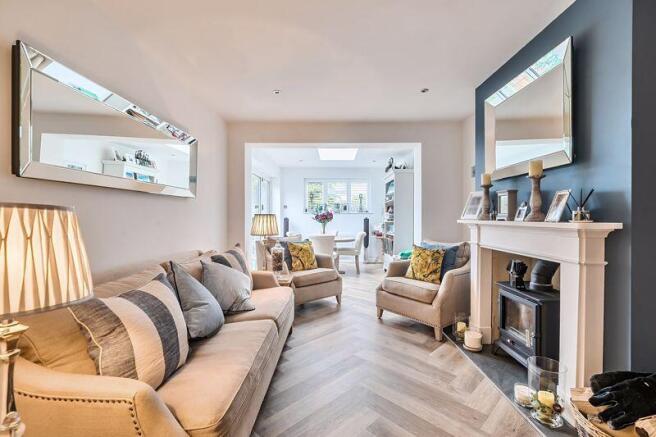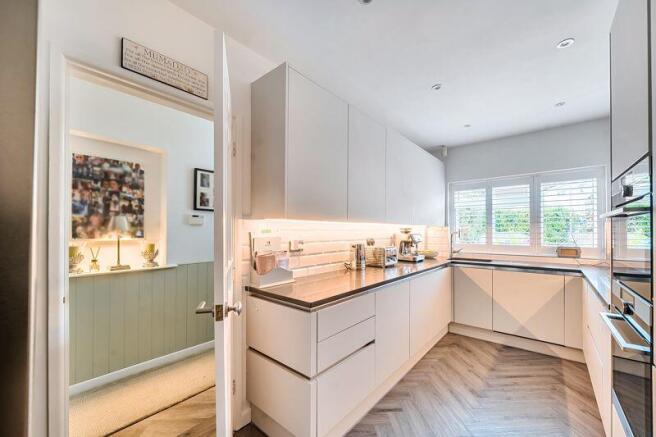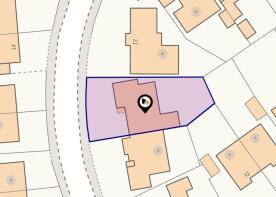
Heron Drive, Colehill, Wimborne

- PROPERTY TYPE
Bungalow
- BEDROOMS
3
- BATHROOMS
1
- SIZE
Ask agent
- TENUREDescribes how you own a property. There are different types of tenure - freehold, leasehold, and commonhold.Read more about tenure in our glossary page.
Freehold
Key features
- Immaculately presented three-bedroom semi-detached bungalow
- Meticulously updated throughout with stylish, high-quality finishes and attention to detail
- Modern fitted kitchen from Wren
- Living and dining area with feature wood-burning stove, roof lantern and bifold doors to the garden
- Principal bedroom with walk-in wardrobe and further versatile bedrooms for guests or home office
- Contemporary shower room plus separate cloakroom and utility area
- Generous driveway, attached single garage with power and light, and useful external storage shed
- Easy Maintenance Garden with decking and lawn areas
Description
Overview
An immaculate and beautifully remodelled three-bedroom semi-detached bungalow, positioned within the popular residential area of Heron Drive, Colehill.
This attractive rendered home has been meticulously updated by the current owners to create a stylish and luxurious interior, blending contemporary finishes with well-proportioned rooms. The accommodation includes a welcoming hallway with feature panelling, a modern fitted kitchen with granite worktops and integrated appliances, a generous extended sitting and dining area with feature wood burner and bifold doors, modern shower room, cloakroom, and utility space. Externally, the property offers excellent off-road parking, an attached garage, and a beautifully landscaped rear garden. Every detail has been thoughtfully considered, making this an outstanding turn-key home in one of Colehill's most sought-after roads.
Accommodation - Entrance and Bedrooms
Upon entering, the hallway immediately showcases the home's quality, finished with decorative wall panelling. There are three bedrooms, each presented in neutral tones and enjoying pleasant aspects. The principal bedroom features a walk-in wardrobe, while bedrooms two and three offer flexibility for guests, a study, or hobby space.
The shower room has been modernised with a large walk-in enclosure, rainfall shower head, fitted vanity unit, and chrome heated towel rail complemented by fully tiled walls.
A separate cloakroom is conveniently located off the rear utility area, ideal for guests or after time spent in the garden.
Living Space and Kitchen
The kitchen has been beautifully refitted with a comprehensive range of high and low-level matching units finished beneath man-made granite worktops - all supplied by WREN. Quality appliances include a five-ring gas hob, double eye-level ovens, AEG integrated dishwasher, and a generous selection of fitted cupboards, with space for a freestanding fridge-freezer.
From the kitchen, a rear porch/utility area provides additional storage and space for both a washing machine and tumble dryer, with a door leading to the garden and access to the back of the garage via personal door just outside.
The living and dining room, located to the rear of the home, provides defined yet spacious zones for both relaxing and entertaining. The focal point is a fitted wood-burning stove, complemented by an extended dining area with roof lantern and bifold doors opening directly onto the garden, allowing natural light to flood the space and providing a lovely garden outlook.
Outside and Gardens
To the front, the property enjoys a gravelled driveway providing ample off-road parking, together with a useful timber storage shed. The attached single garage benefits from power and light, with access available from both the front and the rear and houses the central heating boiler.
The rear garden has been designed for ease of maintenance, with a decked terrace adjoining the back of the property — ideal for outdoor dining and entertaining — and gentle steps leading down to a level lawn enclosed by fencing.
Location and Area
Heron Drive is a quiet residential road situated within Colehill, a popular suburb of Wimborne Minster. The area offers a wonderful community atmosphere with local amenities including a Co-op store, pharmacy, and post office. Families benefit from access to reputable schools such as Colehill First, St Catherine's, St Michaels, and Queen Elizabeth's in Wimborne. The nearby Castleman Trailway and Cannon Hill Plantation provide excellent walking and cycling routes through scenic woodland, while Wimborne's historic town centre — with its boutique shops, cafés and weekly market — is only a short distance away.
Convenient transport links offer easy access to Poole, Ferndown and Bournemouth, making this an ideal location for both commuters and downsizers alike.
Material Information
Council Tax Band: D £2,630 (Dorset)
All Mains Services:
Boiler Installed: Jan 2023
Kitchen and Shower Room Installed: 2023
(Kitchen WREN)
Electrical Rewiring done in current ownership
Loft: Part boarded with ladder and light
Current Owners Purchase: 2022
Property Age: Circa 1960s
These particulars are believed to be correct, but their accuracy is not guaranteed. They do not form part of any contract. Nothing in these particulars shall be deemed to be a statement that the property is in good structural condition or otherwise, nor that any services, appliances, equipment or facilities are in good working order or have been tested. Purchasers should satisfy themselves on such matters prior to purchase.
Brochures
Full Details- COUNCIL TAXA payment made to your local authority in order to pay for local services like schools, libraries, and refuse collection. The amount you pay depends on the value of the property.Read more about council Tax in our glossary page.
- Band: D
- PARKINGDetails of how and where vehicles can be parked, and any associated costs.Read more about parking in our glossary page.
- Yes
- GARDENA property has access to an outdoor space, which could be private or shared.
- Yes
- ACCESSIBILITYHow a property has been adapted to meet the needs of vulnerable or disabled individuals.Read more about accessibility in our glossary page.
- Ask agent
Heron Drive, Colehill, Wimborne
Add an important place to see how long it'd take to get there from our property listings.
__mins driving to your place
Get an instant, personalised result:
- Show sellers you’re serious
- Secure viewings faster with agents
- No impact on your credit score
Your mortgage
Notes
Staying secure when looking for property
Ensure you're up to date with our latest advice on how to avoid fraud or scams when looking for property online.
Visit our security centre to find out moreDisclaimer - Property reference 12379618. The information displayed about this property comprises a property advertisement. Rightmove.co.uk makes no warranty as to the accuracy or completeness of the advertisement or any linked or associated information, and Rightmove has no control over the content. This property advertisement does not constitute property particulars. The information is provided and maintained by Meyers, Wimborne & Broadstone. Please contact the selling agent or developer directly to obtain any information which may be available under the terms of The Energy Performance of Buildings (Certificates and Inspections) (England and Wales) Regulations 2007 or the Home Report if in relation to a residential property in Scotland.
*This is the average speed from the provider with the fastest broadband package available at this postcode. The average speed displayed is based on the download speeds of at least 50% of customers at peak time (8pm to 10pm). Fibre/cable services at the postcode are subject to availability and may differ between properties within a postcode. Speeds can be affected by a range of technical and environmental factors. The speed at the property may be lower than that listed above. You can check the estimated speed and confirm availability to a property prior to purchasing on the broadband provider's website. Providers may increase charges. The information is provided and maintained by Decision Technologies Limited. **This is indicative only and based on a 2-person household with multiple devices and simultaneous usage. Broadband performance is affected by multiple factors including number of occupants and devices, simultaneous usage, router range etc. For more information speak to your broadband provider.
Map data ©OpenStreetMap contributors.






