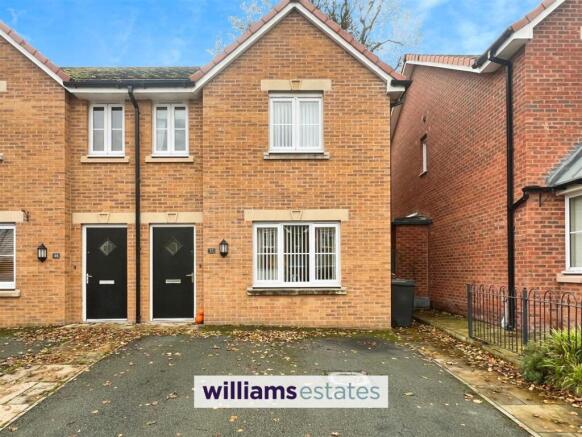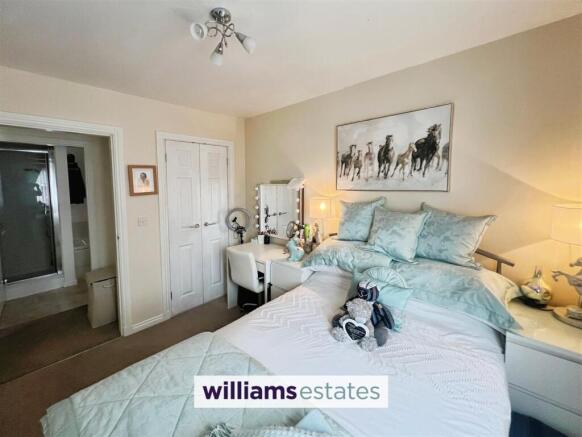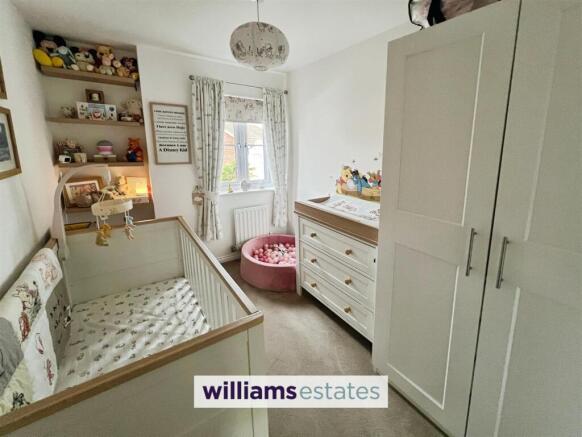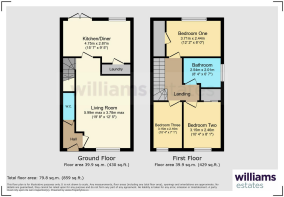
3 bedroom semi-detached house for sale
Llys Ambrose, Mold

- PROPERTY TYPE
Semi-Detached
- BEDROOMS
3
- BATHROOMS
1
- SIZE
883 sq ft
82 sq m
- TENUREDescribes how you own a property. There are different types of tenure - freehold, leasehold, and commonhold.Read more about tenure in our glossary page.
Freehold
Key features
- Stunning Three Bedroom Semi-Detached House
- Spacious Living Room
- Modern Kitchen Diner
- Fantastic Rural Views to the Rear
- Highly Desirable Area in Mold
- Driveway for Multiple Vehicles
- Utility & Downstairs W.C.
- Tenure: Freehold
- Council Tax Band: D
- EPC Rating: TBC
Description
This superbly presented three-bedroom semi-detached property offers spacious, modern living and is ready for its next owners to move straight in. Set in a desirable position, the home benefits from off-road parking for multiple vehicles to the front and a private rear garden that enjoys stunning views across open countryside — perfect for relaxation or entertaining.
The well-proportioned accommodation briefly comprises: welcoming entrance hall, downstairs cloakroom, comfortable living room, and a stylish open-plan kitchen/dining area. To the first floor, there are three generously sized bedrooms and a contemporary family bathroom. This wonderful home must be viewed to be fully appreciated.
Situated in the highly sought-after market town of Mold, the property enjoys a convenient location close to a wealth of local amenities. The town offers an excellent selection of primary and secondary schools (both Welsh and English medium), a variety of shops, supermarkets, cafes, and restaurants, as well as leisure facilities, a theatre, and picturesque walking areas such as Bailey Hill. The North Wales Expressway is just a short drive away, providing easy access to nearby towns, cities, and major motorway links.
Cloakroom - A separate cloakroom with a toilet and a small wash basin, finished with neutral tiles and a wooden floor. The room is compact yet practical, ideal for guests and additional convenience on the ground floor.
Hallway - The hallway provides a welcoming entrance with clean lines and neutral decor. It connects the main living areas and has access to the stairs leading to the first floor.
Living Room - This inviting living room offers a bright and spacious feel, featuring neutral tones and a large window that fills the space with natural light. The room flows seamlessly into the kitchen / dining area, creating a welcoming space to relax and entertain.
Kitchen / Dining Area - The kitchen diner is practical and well-equipped with modern units in a light finish paired with darker work surfaces. Integrated appliances include a gas hob with an extractor hood above and an oven below. There is ample storage space, a dishwasher, and a sink positioned under a window that provides a pleasant view to the garden. The kitchen also includes a dining area with enough room for a four-seater dining table, conveniently located next to patio doors leading directly to the rear garden.
Bathroom - This stylish bathroom features a bath with a handheld shower attachment, a separate shower cubicle with a glass door, and a wash basin set against a light, clean tiled backdrop. A window allows natural light to brighten the space, while a neutral colour palette gives the room a fresh and modern look.
Bedroom 1 - The main bedroom is a comfortable and well-proportioned room with space for a double bed and having fitted storage cupboards. Neutral carpeting and wall colours create a calming atmosphere, while a window lets in plenty of daylight.
Bedroom 2 - This bedroom has a window overlooking the front elevation. Neutral decor and carpeting create a restful environment, making this a pleasant secondary bedroom or guest room.
Bedroom 3 - A lovely third bedroom set up as a nursery or child’s room, also making an ideal study. The room has carpeted flooring and a window to offer natural light and ventilation, making it a cosy and practical space.
Utility Room - A handy utility room fitted with a stacked washer and dryer, along with additional hooks and shelving for coats and laundry essentials. This space offers practical storage and functionality away from the main living areas.
Landing - The first floor landing provides access to each bedroom and bathroom, with neutral wall colours and carpeting creating a light and airy feel. The layout allows for easy movement between rooms while maintaining a sense of separation between the living and sleeping areas.
Rear Garden - This well-sized rear garden features a paved patio area ideal for outdoor seating and dining, which steps up to a raised grass lawn bordered by wooden sleepers. The garden is enclosed by fencing, providing privacy and a safe place for children or pets to play. At the far end, there is a shed and an additional seating area with countryside views beyond, creating a peaceful outdoor retreat.
Brochures
Llys Ambrose, Mold- COUNCIL TAXA payment made to your local authority in order to pay for local services like schools, libraries, and refuse collection. The amount you pay depends on the value of the property.Read more about council Tax in our glossary page.
- Band: D
- PARKINGDetails of how and where vehicles can be parked, and any associated costs.Read more about parking in our glossary page.
- Yes
- GARDENA property has access to an outdoor space, which could be private or shared.
- Yes
- ACCESSIBILITYHow a property has been adapted to meet the needs of vulnerable or disabled individuals.Read more about accessibility in our glossary page.
- Ask agent
Llys Ambrose, Mold
Add an important place to see how long it'd take to get there from our property listings.
__mins driving to your place
Get an instant, personalised result:
- Show sellers you’re serious
- Secure viewings faster with agents
- No impact on your credit score
Your mortgage
Notes
Staying secure when looking for property
Ensure you're up to date with our latest advice on how to avoid fraud or scams when looking for property online.
Visit our security centre to find out moreDisclaimer - Property reference 34291036. The information displayed about this property comprises a property advertisement. Rightmove.co.uk makes no warranty as to the accuracy or completeness of the advertisement or any linked or associated information, and Rightmove has no control over the content. This property advertisement does not constitute property particulars. The information is provided and maintained by Williams Estates, Mold. Please contact the selling agent or developer directly to obtain any information which may be available under the terms of The Energy Performance of Buildings (Certificates and Inspections) (England and Wales) Regulations 2007 or the Home Report if in relation to a residential property in Scotland.
*This is the average speed from the provider with the fastest broadband package available at this postcode. The average speed displayed is based on the download speeds of at least 50% of customers at peak time (8pm to 10pm). Fibre/cable services at the postcode are subject to availability and may differ between properties within a postcode. Speeds can be affected by a range of technical and environmental factors. The speed at the property may be lower than that listed above. You can check the estimated speed and confirm availability to a property prior to purchasing on the broadband provider's website. Providers may increase charges. The information is provided and maintained by Decision Technologies Limited. **This is indicative only and based on a 2-person household with multiple devices and simultaneous usage. Broadband performance is affected by multiple factors including number of occupants and devices, simultaneous usage, router range etc. For more information speak to your broadband provider.
Map data ©OpenStreetMap contributors.






