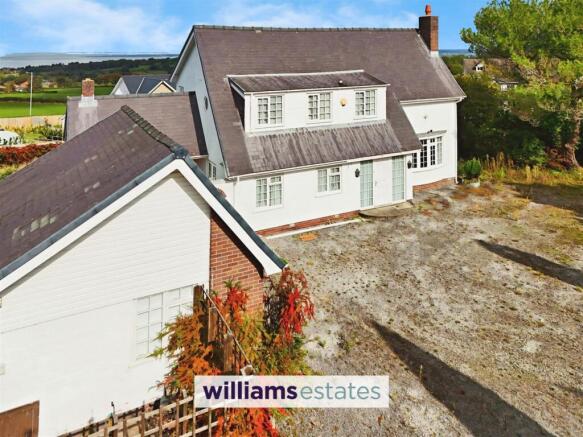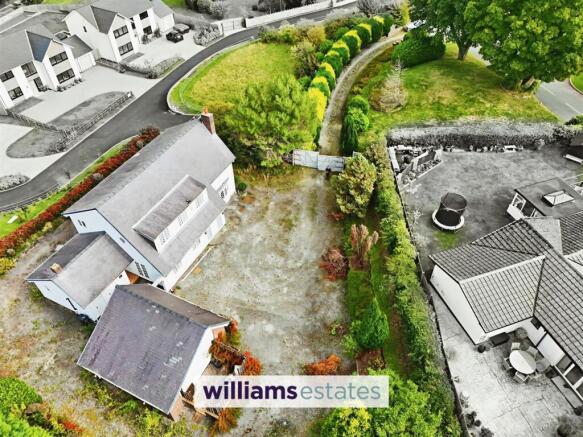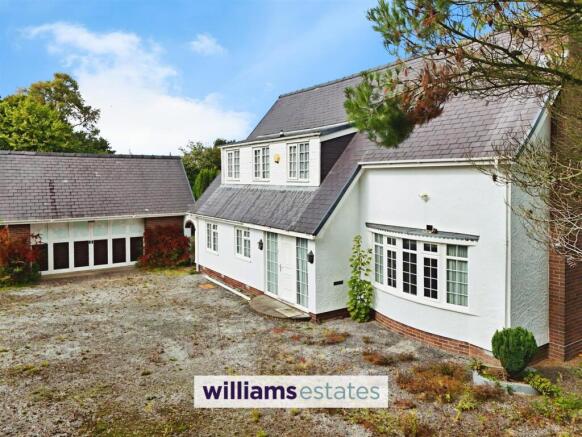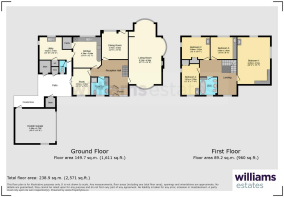
4 bedroom detached house for sale
Gorsedd, Holywell

- PROPERTY TYPE
Detached
- BEDROOMS
4
- BATHROOMS
2
- SIZE
Ask agent
- TENUREDescribes how you own a property. There are different types of tenure - freehold, leasehold, and commonhold.Read more about tenure in our glossary page.
Freehold
Key features
- No Onward Chain
- Sought After Village Location
- Four Generous Bedrooms
- Large Gardens (Approx 0.75 Acre) With Fantastic Views
- Private Driveway With Ample Parking
- Spacious Garage
- Scope for Further Refurbishment
- Tenure: Freehold
- EPC Rating:
- Council Tax Band:
Description
Location - Bryn Mair occupies an attractive position set back off the village road close to the centre of this noted community. The village is centred around St Paul's church and the and newly reopen Druids Inn & Restaurant. and is approximately 2.5 miles from Holywell which provides a range of amenities serving daily needs, schools for all ages and leisure facilities. The A55 Expressway is also easily accessible enabling swift access along the North Wales coast, to Chester (24 miles) and the motorway network beyond. Both Liverpool and Manchester International airports are within an hours drive.
Tenure: Freehold.
Reception Hall - The reception hall welcomes you with parquet flooring and a staircase with white balustrades and wood handrails. It offers access to the study, shower room, dining room, and living room, and creates a spacious, light-filled entrance to the home.
Living Room - 8.31m x 4.50m (27'3" x 14'9") - A large living room featuring a bay window that floods the space with natural light. The room is generously sized with a traditional fireplace and surround, offering a warm and inviting space for family gatherings or entertaining.
Dining Room - 3.78m x 3.58m (12'4" x 11'8") - The dining room is a cosy, well-lit space with access to the reception hall. It features a window above providing views to the outside and space for a dining table, making it a practical and comfortable area.
Kitchen - 4.19m x 3.84m (13'8" x 12'7") - This kitchen benefits from modern white cabinetry with sleek black countertops, creating a contemporary look. It has a large window over the sink area for natural light and a tiled floor, with plenty of space for cooking and storage. The kitchen leads into the utility room and pantry.
Utility Room - 4.52m x 3.10m (14'9" x 10'2") - A functional utility room featuring a tiled floor and green cabinetry. Two windows provide natural light to the space, which is practical for laundry or additional storage needs. It connects to the kitchen and has access to the outside patio area.
Pantry - A practical pantry with built-in shelving ideal for storing food and kitchen essentials. It is neatly tucked away close to the kitchen for easy access.
Study - 3.63m x 2.36m (11'10" x 7'8") - A study with a wooden floor offering a quiet space for work or reading. The room has a window that brings in natural light and matching French doors connecting to the patio outside.
Shower Room - 2.41m x 1.83m (7'10" x 6'0") - A well-appointed shower room next to the reception hall, featuring a walk-in shower, sink, and toilet. It has tiled walls and flooring.
Double Garage - 5.49m x 4.72m (18'0" x 15'5") - A spacious double garage measuring 5.49 by 4.72 metres, offering secure parking for two vehicles and additional storage space. It has external access and a covered area adjacent to it.
Landing - The landing on the first floor features carpeted flooring and a white balustrade overlooking the stairs. It provides access to four bedrooms and the main bathroom, creating a central space connecting the upper floor.
Bedroom 1 - 6.20m x 4.14m (20'4" x 13'6") - The master bedroom is a large, bright space with a bay window and mirrored wardrobes. It features a patterned carpet and enough room for a double bed and additional furniture.
Bedroom 2 - 3.99m x 2.92m (13'1" x 9'6") - Bedroom 2 is a good-sized room with carpet flooring and a window enjoying natural light. It includes built-in storage and sufficient space for furniture.
Bedroom 3 - 3.58m x 2.92m (11'8" x 9'6") - Bedroom 3 offers a cosy space with carpeted floors and a window for natural light. It is suitable for a single or double bed and storage furniture.
Bedroom 4 - 3.81m x 2.39m (12'5" x 7'10") - Bedroom 4 is a smaller room with carpet flooring and a window, ideal for use as a child's room, guest room, or home office.
Bathroom - 2.69m x 2.57m (8'9" x 8'5") - The main bathroom features a vintage pink suite comprising a bath, toilet, and wash basin. The room is tiled around the bath with a window providing natural light.
Outside Toilet - A small cloakroom near the utility area and reception hall containing a toilet and a wash basin.
Patio - A practical outdoor patio area situated between the house and garage, perfect for outdoor seating or gardening pots, with easy access from the utility room and study.
Side And Rear Gardens - To the west of the property is a generous, enclosed garden featuring mature conifer screens and well-established hedging that provide excellent privacy. An aluminium-framed greenhouse and a timber garden store are situated in the lower left-hand corner, while gravelled areas continue along the side and rear of the house.
Outside - The property is accessed via a sweeping gravelled driveway bordered by stone walling and mature conifer hedging. The drive leads to a spacious gravelled forecourt at the front of the house, providing ample parking and turning space for several vehicles, as well as access to the garage. A raised garden lies to the left-hand side of the driveway, featuring mature trees that face toward the village.
Integral Store Room & Boiler Room - 5.61 x 4.90m (18'4" x 16'0") - Boiler room housing a Worcester oil fired central heating boiler and electricity meter.
Agent's Notes - Council Tax - Flintshire County Council - Tax Band G
Tenure - Understood to be Freehold
Agents Notes - A 10% Overage Clause will be incorporated into the sales contract for any increase in value attributable to the grant of planning permission for either redevelopment of the site or a new additional dwelling(s) within the curtilage of the property within 10 years of completion of the sale.
TREE PRESERVATION ORDERS. The two mature sycamores located adjacent to the entrance of the property are subject to Tree Preservation Orders Ref: No: 187(2008) T1 and T2.
Directions - From Mold, proceed towards Northop and join the A55 Expressway westbound (signposted for Conwy). Continue for approximately 9.5 miles, then take the exit signposted Caerwys. At the first roundabout, bear right to cross over the A55, and at the next roundabout, take the second exit towards Holywell.
Follow the road uphill and pass through the hamlet of Lloc, identifiable by the garage on the left-hand side. After leaving Lloc, take the third right turn, signposted Gorsedd. At the next junction, turn right towards the village, where the entrance to Bryn Mair will be found on the right-hand side, immediately after the newly built houses.
Additional Land - Additional Land - An additional parcel of land forming part of the sale is located to the right hand side of the property, parallel to the driveway.
Brochures
Gorsedd, Holywell- COUNCIL TAXA payment made to your local authority in order to pay for local services like schools, libraries, and refuse collection. The amount you pay depends on the value of the property.Read more about council Tax in our glossary page.
- Band: G
- PARKINGDetails of how and where vehicles can be parked, and any associated costs.Read more about parking in our glossary page.
- Yes
- GARDENA property has access to an outdoor space, which could be private or shared.
- Yes
- ACCESSIBILITYHow a property has been adapted to meet the needs of vulnerable or disabled individuals.Read more about accessibility in our glossary page.
- Ask agent
Gorsedd, Holywell
Add an important place to see how long it'd take to get there from our property listings.
__mins driving to your place
Get an instant, personalised result:
- Show sellers you’re serious
- Secure viewings faster with agents
- No impact on your credit score
Your mortgage
Notes
Staying secure when looking for property
Ensure you're up to date with our latest advice on how to avoid fraud or scams when looking for property online.
Visit our security centre to find out moreDisclaimer - Property reference 34291094. The information displayed about this property comprises a property advertisement. Rightmove.co.uk makes no warranty as to the accuracy or completeness of the advertisement or any linked or associated information, and Rightmove has no control over the content. This property advertisement does not constitute property particulars. The information is provided and maintained by Williams Estates, Mold. Please contact the selling agent or developer directly to obtain any information which may be available under the terms of The Energy Performance of Buildings (Certificates and Inspections) (England and Wales) Regulations 2007 or the Home Report if in relation to a residential property in Scotland.
*This is the average speed from the provider with the fastest broadband package available at this postcode. The average speed displayed is based on the download speeds of at least 50% of customers at peak time (8pm to 10pm). Fibre/cable services at the postcode are subject to availability and may differ between properties within a postcode. Speeds can be affected by a range of technical and environmental factors. The speed at the property may be lower than that listed above. You can check the estimated speed and confirm availability to a property prior to purchasing on the broadband provider's website. Providers may increase charges. The information is provided and maintained by Decision Technologies Limited. **This is indicative only and based on a 2-person household with multiple devices and simultaneous usage. Broadband performance is affected by multiple factors including number of occupants and devices, simultaneous usage, router range etc. For more information speak to your broadband provider.
Map data ©OpenStreetMap contributors.






