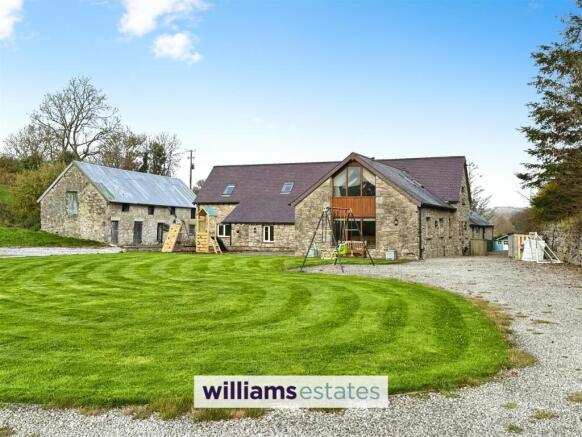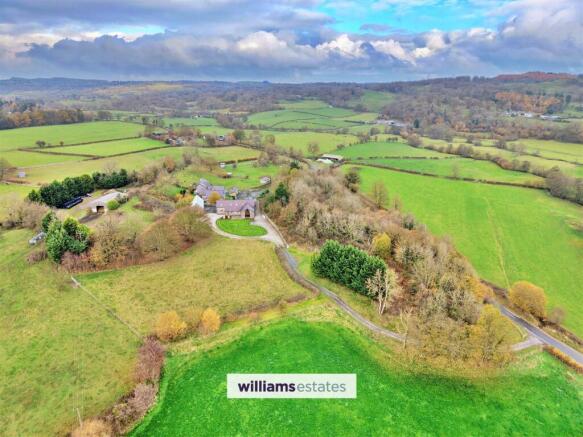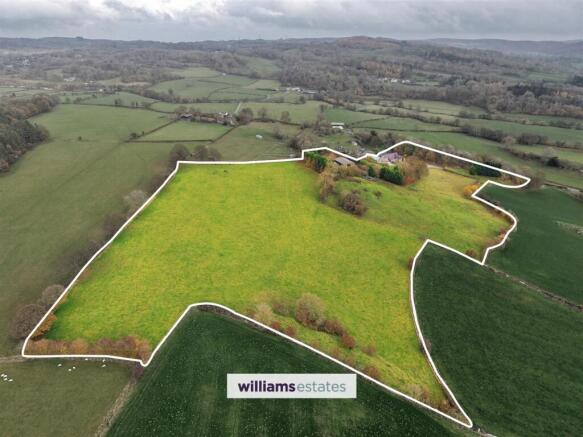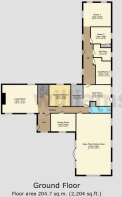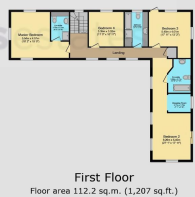
Llanarmon yn Ial, Mold

- PROPERTY TYPE
Detached
- BEDROOMS
5
- SIZE
Ask agent
- TENUREDescribes how you own a property. There are different types of tenure - freehold, leasehold, and commonhold.Read more about tenure in our glossary page.
Freehold
Key features
- Stunning Five Bedroom Family Detached House
- Stone Outbuildings and Paddock
- High Quality Finish Throughout
- Circa 17 Acres
- Beautiful Open Plan Kitchen Diner
- Stone Built Barn
- Desirable Village / Rural Location close to Mold and Ruthin Market Towns
- Tenure: Freehold
- Council Tax Band: G
- EPC Rating: 73C
Description
The property enjoys an impressive array of features, including a gym room, sauna, and approximately 17 acres of land,—ideal for those seeking additional space for equestrian use or further development. Beautiful stone outbuildings and an established paddock enhance the property’s versatility and charm.
Inside, the home is filled with natural light and rich light-oak detailing, showcasing exceptional build quality throughout. State-of-the-art comforts include a cutting-edge ground-source underfloor heating system, ensuring year-round efficiency and warmth.
Occupying a peaceful rural setting, this remarkable home offers both seclusion and sophistication—an opportunity that must be viewed to be truly appreciated.
Accommodation - Covered open porch area leads to an oak front door with double glazed glass panels which opens into:
Reception Vestibule - 3.05 x 1.88 - Having exposed oak wall panel and exposed roof truss. Oak door with glazed panels to each side opens into:
Entrance Hall - With further hall length measuring 31ft and having oak wall beams, tiled floor and oak turned staircase off.
Living Room - Having exposed beams, oak wall panelling, power points, tv point, telephone point, double glazed window to the rear and two double glazed windows to the front.
Dining Room - Having power points, tv aerial, telephone point, oak flooring and double glazed window to the front.
Kitchen - Open plan kitchen and living area having exposed timber beam, downlights, three double glazed windows to the side with granite sills, tiled floor to kitchen area, plumbing for sink etc.
The spacious living area has feature double glazed oak window and looks out over the front garden to the hillside beyond. Double doors with glazed panels to each side open out to the front.
Utility Room - Having tiled floor, double glazed window to the side with polished granite sill and door to the side with double glazed panels.
Boiler Room - 3.35 x 1.85 - Housing a state of the art heating system and controlls for the under floor heating, electric trip switches, tiled floor and double glazed window.
Wet Room - Having W.C with fitted furniture, pedestal wash hand basin and walk in shower with glass shower screen and wall tiling.
Further Accomodation - There is potential for an additional two bedroom and/or kitchen/bathroom. Oil central heating.
Hall / Gym Room - Has door leading to the courtyard, radiator and tiled floor. The first room is used as a gym room.
Stairs From The Reception Hall Lead To: -
Kitchen And Utility - Wide range of units and worktops large central island with breakfast bar with soft closed door. There is a void for a range style cooker. There is a Belfast sink and a swan neck mixer tap. There is an integrated dishwasher, double glazed windows and a large seated area with views.
Landing - Having three double glazed velux roof windows, double radiator, power points, exposed oak wall panelling, wall lights, and oak double doors which open into an oak lined laundry shoot which drops down into utility room beneath. Also having an additional linen cupboard with shelving and radiator.
Small Landing Area - Having radiator and leading through to master bedroom.
Master Bedroom - 8.26 max x 3.45 max - Having feature oak window designed to benefit the fabulous views, three additional velux roof windows, double radiator, power points, tv aerial point, trussing, walk in wardrobe with clothes hanging rails, radiator and double glazed velux.
En Suite - Having circular sink on a polished granite top, WC, bath, feature tiling and double glazed velux roof window.
Bedroom Two - Having double radiator, power points, desk area, TV point and double glazed window to the side and double glazed velux roof window to the rear.
Bedroom Three - Having double radiator, power points, double glazed window to the side, two double glazed velux roof windows and oak wall detailing. Oak door leads to;
En Suite Shower Room - With shower enclosure, wash basin and WC in fitted furniture, floor to ceiling tiling, tiled floor and double glazed velux roof window.
Bedroom Four - Having double radiator, power points, oak desk area, double glazed velux roof window and oak wall detailing.
Study/Bedroom Five - 3.84m x 3.35m (12'7" x 10'11") - Having oak beams, oak wall panelling, oak flooring and double glazed window to the rear.
Family Bathroom - Having a bath, wash basin, WC on polished granite top with fitted shelving and cupboards, shower enclosure with sliding shower screen, halogen downlights, floor to ceiling wall tiling, tiled floor and double glazed velux roof window.
Stone Built Barn - There is a substantial stone built barn having five doors to the front and four front facing windows above.
Land And Live Stock Barn - Having three grazing fields of grass totalling approx 17 acres, comprising of one paddock to the front of the property, a middle field with access to the barn and space for cattle handling, and a larger 10 acre field to the rear. Fields are fenced with stock fencing and electric. All fields were re fenced in 2016. Mains water supplied to the fields in concrete troughs. Currently being used to house livestock, which in 2016 was clad with timber. There is a large yard to the front and side of the barn where agricultural machinery and silage bales are currently stored. Mains water supplies a concrete trough in the barn. Electricity is currently supplied from the house, the current vendors have had quotes for solar panels on the barn and a separate feed to the barn.
Outside - A private driveway sweeps up to the front area where there is a large lawn and stone chipped driveway. There is a banked area to one side with wild garden area above and opposite is a stone wall with a well planted wild garden area which has trees and flowering shrubs. The property also offers a paddock area which offers views of the fabulous fields beyond.
Access Note - The property is accessed from a private driveway, through electric gates, with approx 2 acres of woodland which provides security and separation from the road. The property cannot be seen from the road
Brochures
Llanarmon yn Ial, Mold- COUNCIL TAXA payment made to your local authority in order to pay for local services like schools, libraries, and refuse collection. The amount you pay depends on the value of the property.Read more about council Tax in our glossary page.
- Band: G
- PARKINGDetails of how and where vehicles can be parked, and any associated costs.Read more about parking in our glossary page.
- Yes
- GARDENA property has access to an outdoor space, which could be private or shared.
- Yes
- ACCESSIBILITYHow a property has been adapted to meet the needs of vulnerable or disabled individuals.Read more about accessibility in our glossary page.
- Ask agent
Llanarmon yn Ial, Mold
Add an important place to see how long it'd take to get there from our property listings.
__mins driving to your place
Get an instant, personalised result:
- Show sellers you’re serious
- Secure viewings faster with agents
- No impact on your credit score
Your mortgage
Notes
Staying secure when looking for property
Ensure you're up to date with our latest advice on how to avoid fraud or scams when looking for property online.
Visit our security centre to find out moreDisclaimer - Property reference 34314917. The information displayed about this property comprises a property advertisement. Rightmove.co.uk makes no warranty as to the accuracy or completeness of the advertisement or any linked or associated information, and Rightmove has no control over the content. This property advertisement does not constitute property particulars. The information is provided and maintained by Williams Estates, Mold. Please contact the selling agent or developer directly to obtain any information which may be available under the terms of The Energy Performance of Buildings (Certificates and Inspections) (England and Wales) Regulations 2007 or the Home Report if in relation to a residential property in Scotland.
*This is the average speed from the provider with the fastest broadband package available at this postcode. The average speed displayed is based on the download speeds of at least 50% of customers at peak time (8pm to 10pm). Fibre/cable services at the postcode are subject to availability and may differ between properties within a postcode. Speeds can be affected by a range of technical and environmental factors. The speed at the property may be lower than that listed above. You can check the estimated speed and confirm availability to a property prior to purchasing on the broadband provider's website. Providers may increase charges. The information is provided and maintained by Decision Technologies Limited. **This is indicative only and based on a 2-person household with multiple devices and simultaneous usage. Broadband performance is affected by multiple factors including number of occupants and devices, simultaneous usage, router range etc. For more information speak to your broadband provider.
Map data ©OpenStreetMap contributors.
