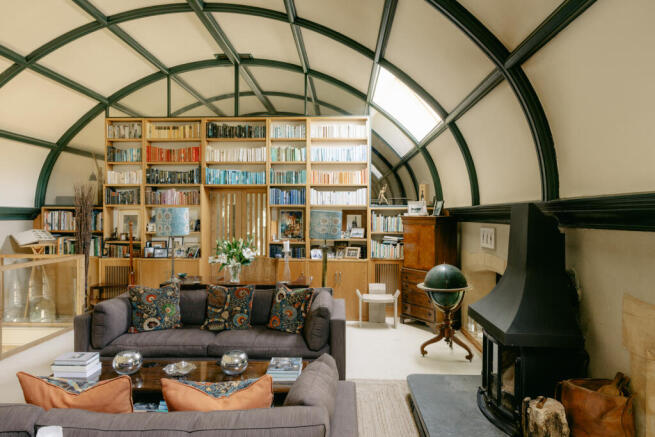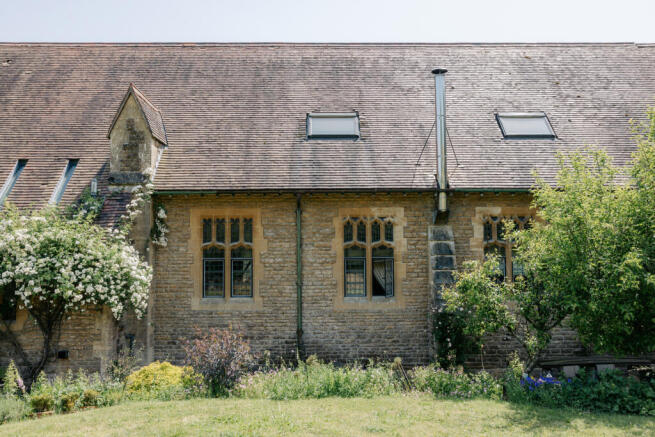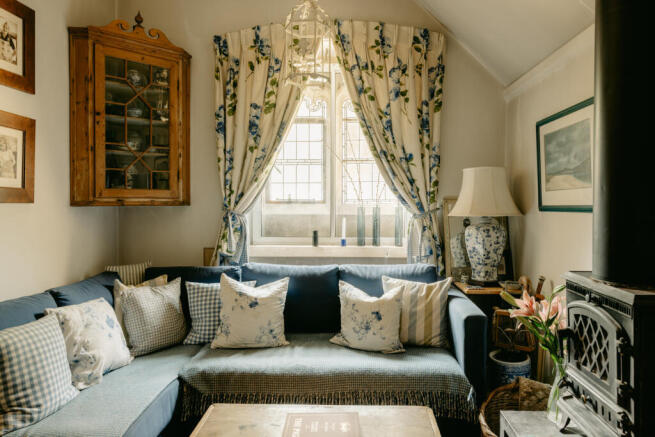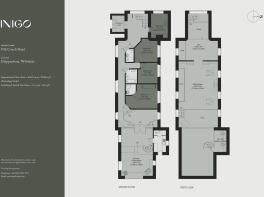
Old St John's, Ford, Wiltshire

- PROPERTY TYPE
Detached
- BEDROOMS
4
- BATHROOMS
3
- SIZE
2,844 sq ft
264 sq m
- TENUREDescribes how you own a property. There are different types of tenure - freehold, leasehold, and commonhold.Read more about tenure in our glossary page.
Freehold
Description
Setting the Scene
Something of a local landmark, the Church of St John was designed by C.E. Ponting in 1896 and built entirely out of distinctive, honey-coloured local stone, with attractive Bath stone dressings. It has a barrel-vaulted ceiling (an uncommon feature for the time, as standard practice favoured rib-vaulted ceilings), as well as a slope of the nave from west to east, following the natural geography of the site. Originally designed to seat 170 worshippers, the space was masterfully converted in 2001. For more information, please see the History section.
The Grand Tour
Old St John’s is set back from the road, moments from the River Bybrook and nestled between neighboring fields. A kissing gate and a commanding porch lead to a set of Gothic arched front doors and an entrance hallway.
In the hallway, a contemporary stairway is bathed in light from a vast window with perpendicular tracery and stone mullions. An original Victorian Charles Portway ‘Tortoise’ stove sits in the hall and is still used to heat the house. A long corridor runs the length of the church and leads to the bedrooms and entertaining spaces. Pitch pine floorboards are found throughout the building.
A striking kitchen occupies the old chancel and is fitted with terracotta tiles and appliances by Liebherr and Aga. At the end of the soaring, double-height space sits the room’s focal point: an extraordinary Grade II*-listed stained-glass window with panel by Edward Burne-Jones. A rood screen is alleged to have been supplied by William Morris’s company; both the windows and the screen have decorative tracery, carved head stops, and mouldings. The screen has been cleverly glazed, dividing the room while keeping the volume of the spaces intact. A spiral staircase leads to what was the organ loft, now a study space and reading nook.
The first floor is accessed by a curved staircase. From here, the arresting intricacy of the barrel-vaulted ceilings can be seen up close; each of the hand-carved bosses has been individually designed. The vast yet comfortable space, with a wood-burning stove and dual-aspect views, is perfect for entertaining. Through the main living space, there is a gym/study, which would also make a good bedroom. From here, it is possible to access the bell tower with its working church bell.
On the ground floor, the original vestry has been converted into a charming snug/bedroom with a wood-burning stove. Three additional bedrooms overlook the private back garden and feel quiet and secluded. An en suite adjoins the largest of the three bedrooms, while a further family bathroom and smaller shower room lead off the main hall.
The Great Outdoors
The extensive garden sits at the back of the plot and is surrounded by bucolic pasture. Predominantly lawn, the current owners have created intimate patio spaces for entertaining or outdoor dining. A thicket surrounds the plot, leading to its sense of privacy and seclusion, and wildflowers grow in the adjoining beds.
A private side driveway is accessed via arched oak posts and a gate; this leads to a large gravel driveway and a side dormer entrance, which houses a spacious utility room.
Beyond the garden hedge, there is a secondary plot of land that is home to an existing building in need of repair, which has lapsed planning consent for an ancillary building.
Out and About
One of four small villages and hamlets that surround North Wraxall Parish, Wiltshire, Ford has a wonderfully active local community. The house is close to a good selection of both private and state, primary and secondary schools.
Old St John’s is perfectly positioned for easy access to the surrounding Wiltshire and Somerset countryside. Dyrham Park and the National Arboretum at Westonbirt are on the doorstep, with the Peto Gardens at Iford Manor, The Tithe Barn and the Saxon Church at Bradford-on-Avon also easily reached.
The Georgian splendour of Bath is a 20-minute drive from the house. The city’s cultural distractions are plentiful and include The Holburne Museum, the Fashion Museum and The Edge, as well as two brilliant art-house cinemas and The Royal Theatre. The Grade II* listed Cleveland Pools – designed in 1815 by the same architect responsible for Daniel Street and believed to be England’s oldest public outdoor swimming pool – is also a popular spot. Other options to while away an afternoon include Bath Recreation Ground, the National Trust’s Skyline Walk and the Roman Baths.
A 25-minute drive from Old St John’s, Bradford-on-Avon is a charming Saxon town, with graceful architecture akin to its Georgian neighbour, Bath. The town centre has a thriving local community of independent shops, cafes and eateries in what is one of the UK’s most attractive small towns (it was described in The Guardian’s ‘Let’s Move To…’ column as “the loveliest town in the whole country”.) The Bunch of Grapes, a well renowned pub and restaurant which was named as one of the best places in the country for Sunday lunch in the Observer Food Monthly awards. Timbrell’s Yard, situated on the riverside, is popular amongst local residents.
The popular Cotswold towns and villages of Tetbury and Malmesbury are a 30-minute drive away. For day-to-day convenience, Malmesbury Waitrose is approximately 20 minutes from the house by car.
Chippenham’s train station is around 12 minutes’ drive away, with journeys to London Paddington taking 70 minutes on the fast and direct mainline, calling at only three other stations.
Council Tax Band: F
- COUNCIL TAXA payment made to your local authority in order to pay for local services like schools, libraries, and refuse collection. The amount you pay depends on the value of the property.Read more about council Tax in our glossary page.
- Band: F
- PARKINGDetails of how and where vehicles can be parked, and any associated costs.Read more about parking in our glossary page.
- Yes
- GARDENA property has access to an outdoor space, which could be private or shared.
- Yes
- ACCESSIBILITYHow a property has been adapted to meet the needs of vulnerable or disabled individuals.Read more about accessibility in our glossary page.
- Ask agent
Energy performance certificate - ask agent
Old St John's, Ford, Wiltshire
Add an important place to see how long it'd take to get there from our property listings.
__mins driving to your place
Get an instant, personalised result:
- Show sellers you’re serious
- Secure viewings faster with agents
- No impact on your credit score
Your mortgage
Notes
Staying secure when looking for property
Ensure you're up to date with our latest advice on how to avoid fraud or scams when looking for property online.
Visit our security centre to find out moreDisclaimer - Property reference TMH81845. The information displayed about this property comprises a property advertisement. Rightmove.co.uk makes no warranty as to the accuracy or completeness of the advertisement or any linked or associated information, and Rightmove has no control over the content. This property advertisement does not constitute property particulars. The information is provided and maintained by Inigo, London. Please contact the selling agent or developer directly to obtain any information which may be available under the terms of The Energy Performance of Buildings (Certificates and Inspections) (England and Wales) Regulations 2007 or the Home Report if in relation to a residential property in Scotland.
*This is the average speed from the provider with the fastest broadband package available at this postcode. The average speed displayed is based on the download speeds of at least 50% of customers at peak time (8pm to 10pm). Fibre/cable services at the postcode are subject to availability and may differ between properties within a postcode. Speeds can be affected by a range of technical and environmental factors. The speed at the property may be lower than that listed above. You can check the estimated speed and confirm availability to a property prior to purchasing on the broadband provider's website. Providers may increase charges. The information is provided and maintained by Decision Technologies Limited. **This is indicative only and based on a 2-person household with multiple devices and simultaneous usage. Broadband performance is affected by multiple factors including number of occupants and devices, simultaneous usage, router range etc. For more information speak to your broadband provider.
Map data ©OpenStreetMap contributors.








