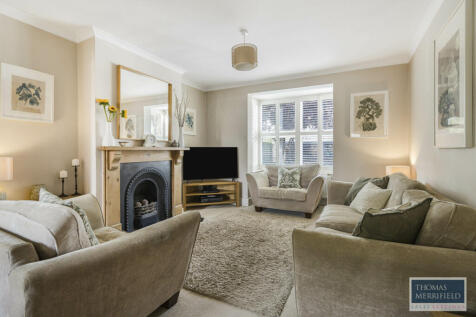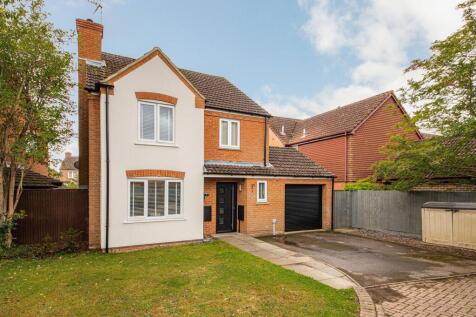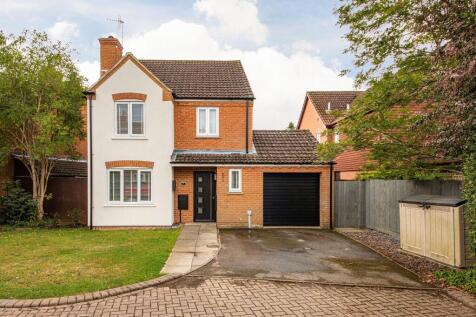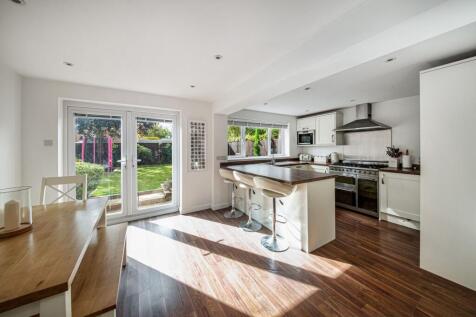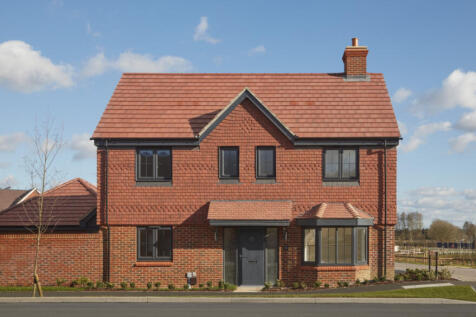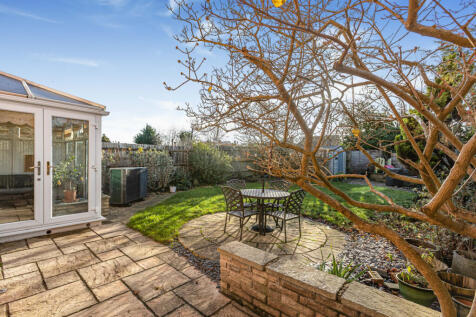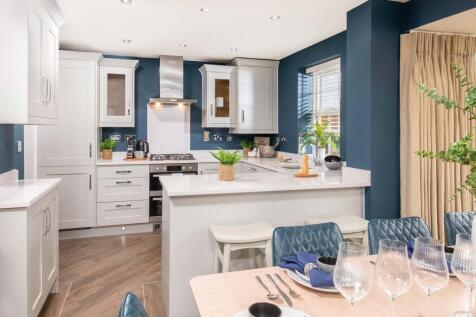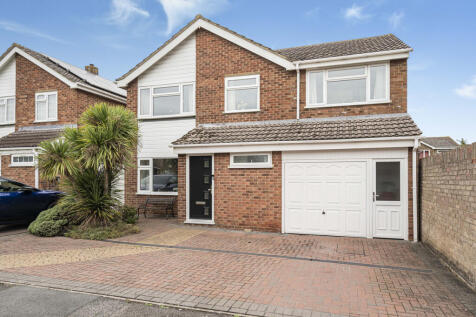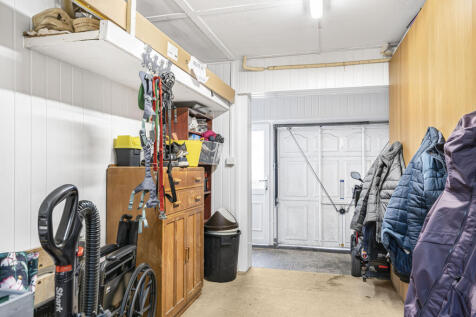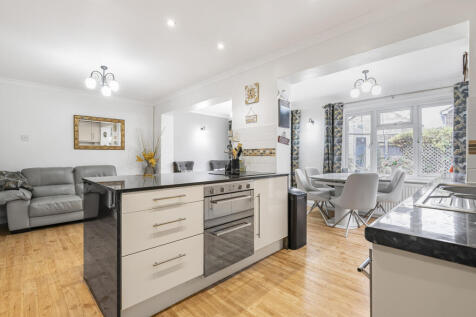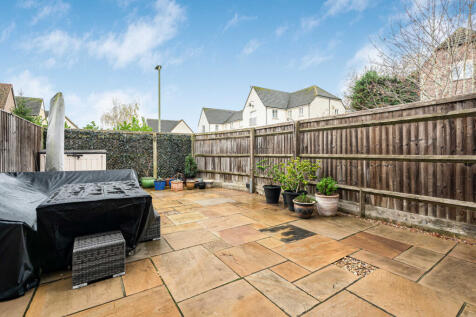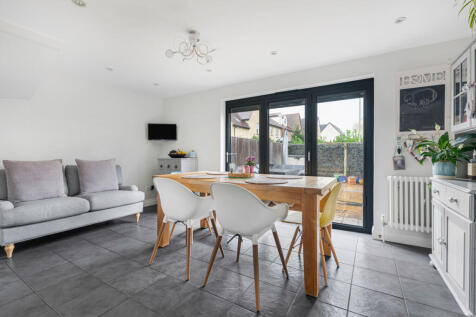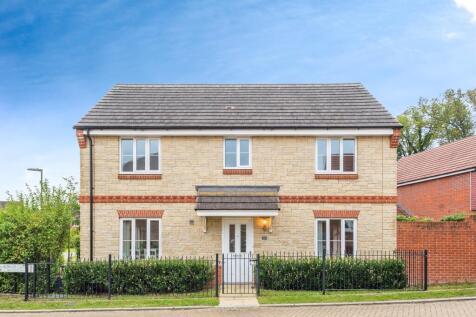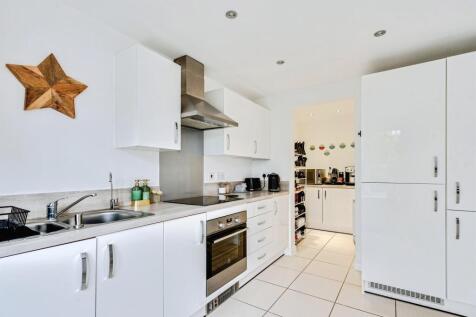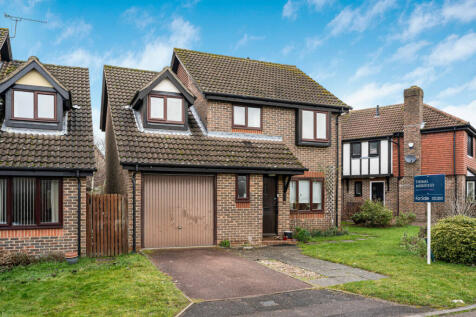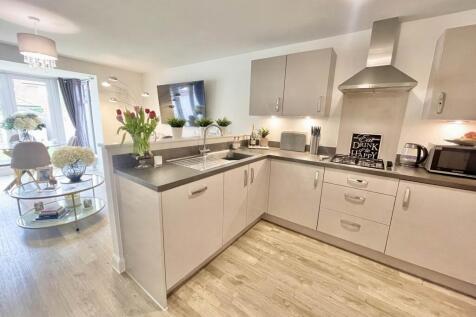4 Bedroom Houses For Sale in Abingdon-on-Thames, Oxfordshire
A FOUR BEDROOM TOWN HOUSE built in 2024 located at The Meadows at Abbey Fields in North Abingdon. Offering a superb blend of flexible living space, modern energy efficient construction and excellent local amenities. Situated to excellent bus links to Oxford and Didcot and close to local ame...
This 4 bedroom detached home can be found at The Meadows It has an open plan kitchen with dining area and a separate utility. There's also a glazed bay with French doors to the garden. A spacious lounge, cloakroom and some handy storage space completes the ground floor. Across two floors, you'll...
A 4 bedroom turn of the century primary residence offering a high degree of versatility over its three floors. Also incorporating a double fronted retail unit, with an 18’5 x 13’7 shop floor area with staff room, two store rooms and cloakroom
Situated on this sought after estate built by David Wilson Homes in 2023 is this immaculate four double bedroom town house (4th room can be used as a lounge) with spacious and flexible accommodation presented over three floors. South facing rear garden and allocated parking for two cars.





