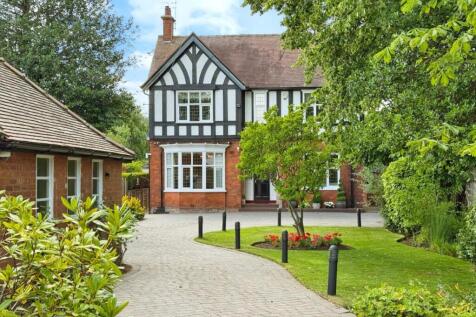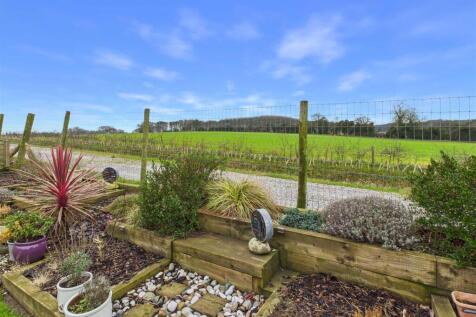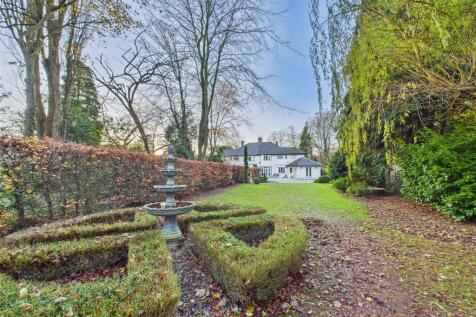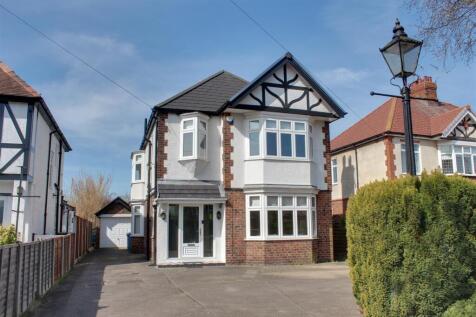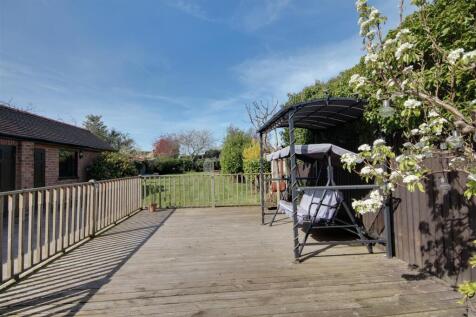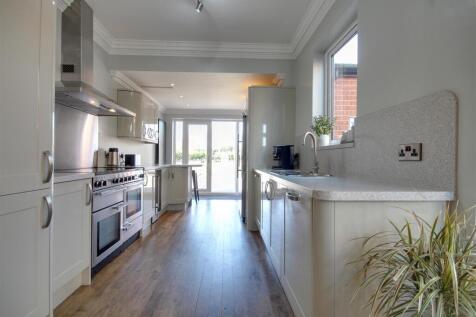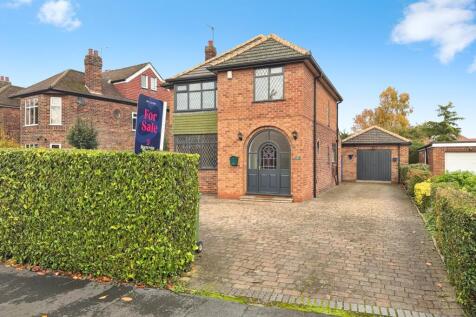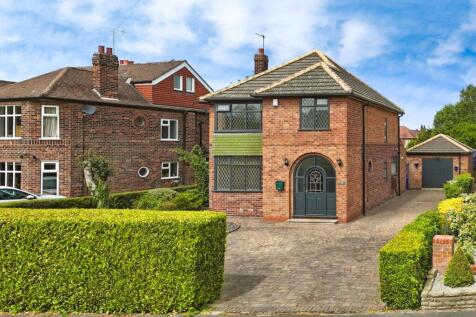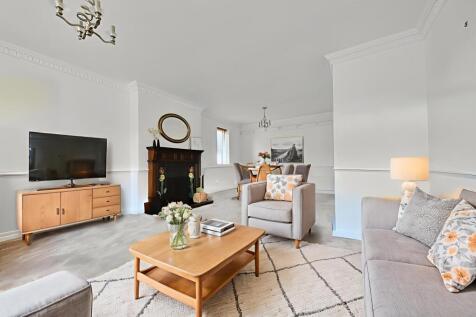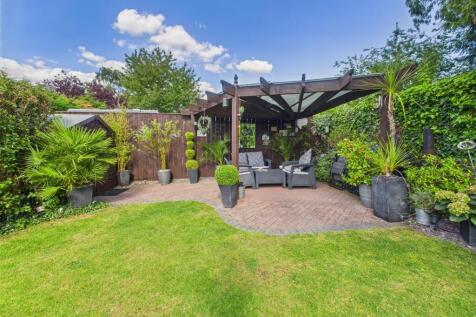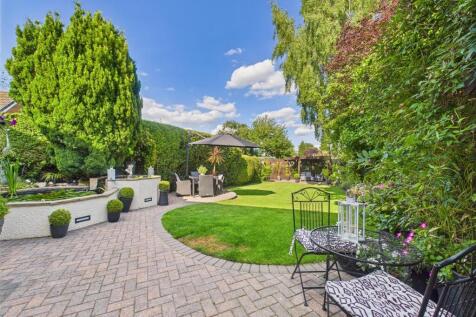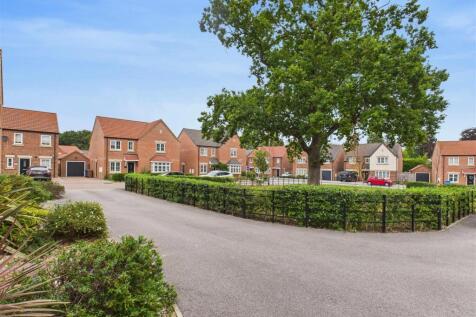Houses For Sale in Anlaby, Hull, East Riding of Yorkshire
With three bedrooms, first floor modern shower room, spacious lounge dining room, modern fitted kitchen, single garage accessed via a ten foot and a west facing garden and no onward chain. Add your own design flairs within and create modern family living at its absolute best.
Whitakers Estate Agents are pleased to introduce this semi-detached family property that occupies a enviable approximate 0.3 acre plot just a short distance from the heart of Anlaby village, and has been beautifully extended to blend timeless character with contemporary elegance. The p...
No Onward Chain - High-Spec "Southwold" Design! This stunning 4-bedroom family home features £50k of premium upgrades, including a stunning kitchen and two en-suite bedrooms. Boasting a double driveway, electric garage door, and the remainder of the NHBC warranty. An exceptional, move-in ready fa...
INVITING OFFERS BETWEEN £450,000-£480,000- Spacious Executive Home on Lynwood Avenue, Beverley Road, Anlaby. Welcome to this exceptional four-bedroom home on LYNWOOD AVENUE, ANLABY. Situated off Beverley Road, opposite Tranby Lane, this property offers a generous amount of space and a larger-than-av
WELCOME TO THIS IMMACULATELY RENOVATED THREE-BEDROOM SEMI-DETACHED HOME ON PRESTIGIOUS BEVERLEY ROAD, ANLABY, OFFERING ELEGANT LIVING SPACE, A LARGE GARDEN, PRIVATE FOREST ACCESS AND EXCELLENT LOCAL AMENITIES. Nestled in the highly sought-after area of Beverley Road, Anlaby, Hull, this i...
Located in the highly sought-after Tranby Ride, this beautifully presented four-bedroom semi-detached home offers the perfect blend of style, space and functionality for modern family living. The rarely available property boasts generous and versatile ground floor accommodation, featuring a spaci...
Whitakers Estate Agents are pleased to introduce this immaculately presented family home which is conveniently located within close proximity to the Anlaby centre, and enjoys scenic views of a green area. The internal layout briefly comprises : hallway incorporating a cloakroom, useful ...
Whitakers Estate Agents proudly present this beautifully appointed semi-detached residence, thoughtfully upgraded by the current owner to provide exceptional proportions throughout. With around 1988 of square footage, this property is perfectly suited to family life, the home enjoys close proximi...
INVITING OFFERS BETWEEN £425,000 - £450,000. Plot 8 is a ready to move into home, offering extremely spacious accommodation and the very best of modern living. With 3 GENEROUS BEDROOMS, a large separate lounge, and a STUNNING OPEN-PLAN LIVING KITCHEN , this attractive property delivers flexible, hig
Spacious & Stylish Detached Family Home situated on a private cul de sac. This beautifully presented modern detached home offers generous and thoughtfully arranged accommodation, ideal for contemporary family living. Enjoying an open outlook across green space to the front, the property ...
HN0689 - GUIDE PRICE £375,000 - £400,000. A beautifully upgraded Four Bedroom Detached Home with rare open views to both the front and rear — offering space, light and style throughout. Perfectly positioned within the prestigious Tranby Park deve...



