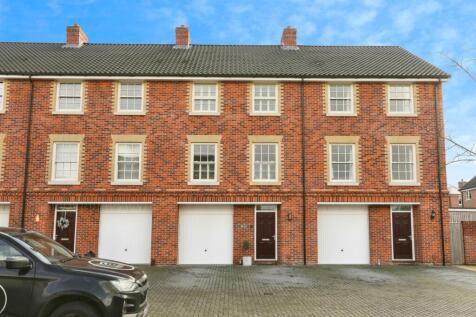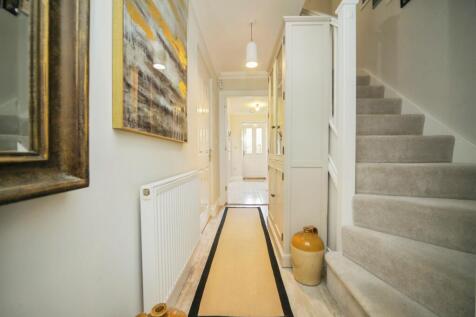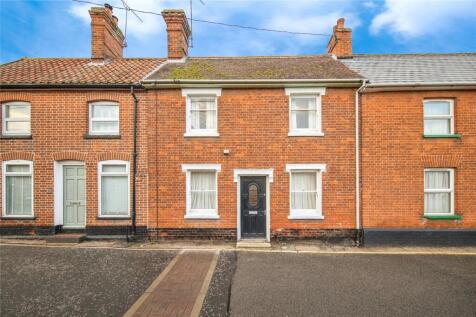Terraced Houses For Sale in Barking Tye, Ipswich, Suffolk
Woodwards Lodge is a substantial Grade II Listed timber framed property, extending to over 4,000 sq ft of accommodation. Woodwards Lodge provides flexible accommodation to include a two-bedroom annex which would make ideal accommodation for a dependent relative or as an Airbnb (subjec...
Nestled in the heart of Needham Market on the High Street, this stunning Grade II listed former Suffolk hall house dates back to 1380. Boasting four bedrooms and a spectacular vaulted reception room, the home is rich in history and character. Despite its historic charm, Needham Market is a thrivi...
This handsome semi-detached family home, located close to the centre of Needham Market, is arranged over three floors with a charming courtyard garden. Beautifully appointed throughout with one reception room, a cloakroom, two bathrooms, and three bedrooms, the property offers spacious and flexib...
This elegantly presented three/four bedroom townhouse with cinema room is situated in a highly sought after and tranquil residential street, well defined by its open and practical accomodation while just a stone's throw from all town amenities. Call us now to book your viewing!
Set within the heart of the sought-after village of Baylham, we present an enchanting two-bedroom Grade II listed cottage that has been thoughtfully and extensively updated to an exceptional standard, blending period character with modern living and all within easy reach for commuting.
Situated in the heart of the popular town of Needham Market, is this exceedingly spacious town house. The property is located on a private cul-de-sac and is within walking distance of local amenities and the vibrant Needham Market high street. This substantially sized property offers ap...
Ideally located in the historic market town of Needham Market, set in the Gipping Valley ,East of the A14 trunk road and with easy access to the Eastern Main Line train service to London Liverpool street and Cambridge to name but a few. Stowmarket is 3 miles and Ipswich is 14 miles away with...
Located within the popular Suffolk town of Needham Market, this charming terraced cottage beautifully combines character and modern living. Thoughtfully presented throughout, it offers inviting living spaces and delightful outdoor areas, making it an ideal home for first-time buyers, professional...
A well-presented two-bedroom terraced home tucked away in a quiet residential close in the popular market town of Needham Market. Ideal for first-time buyers, downsizers or investors, this property offers comfortable living with the added benefit of a garage to the rear and a charming private gar...
Nestled in the charming area of Jackson Way, Needham Market, this delightful end of terraced house presents an excellent opportunity for those seeking a comfortable home with potential for personalisation. The property boasts two well-proportioned bedrooms, making it ideal for small families or c...
Nicholas Estates are pleased to be marketing on behalf of Orwell Housing Association, this two bedroom mid-terrace house situated in the popular village of Creeting St Mary. Available as part of the shared ownership scheme, the asking price represents a 40% share of the full property val...









