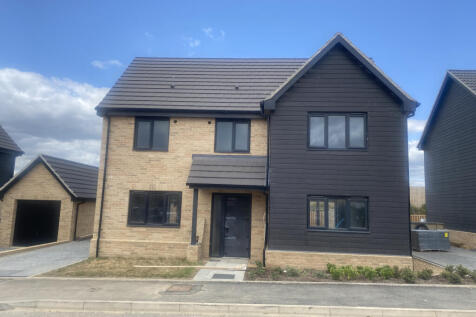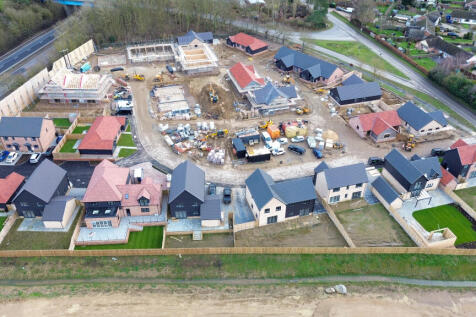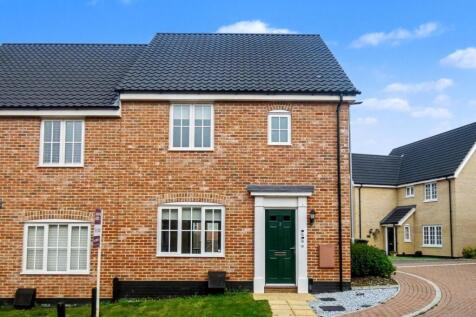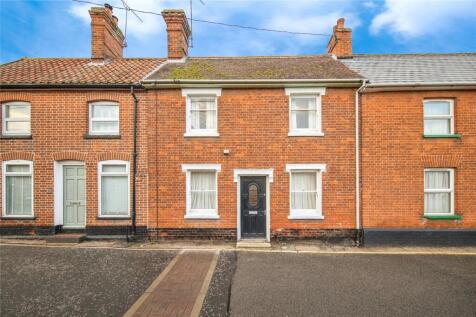3 Bedroom Houses For Sale in Barking Tye, Ipswich, Suffolk
A rare opportunity to acquire an ECO HOME, where extensive ENERGY-EFFICIENT INVESTMENTS have created a property that OUTPERFORMS MANY MODERN NEW BUILDS for efficiency, warmth and running costs. The current owner has thoughtfully upgraded the home with SOLAR PANELS, an AIR SOURCE HEAT PUMP, 20K...
Located in a popular village just a few minutes from The Tye, known for its lovely country walks, this individual three bedroom detached home enjoys a rural setting while remaining just a short drive from Needham Market, which offers a range of amenities including shops, cafes, a school, and a tr...
This handsome semi-detached family home, located close to the centre of Needham Market, is arranged over three floors with a charming courtyard garden. Beautifully appointed throughout with one reception room, a cloakroom, two bathrooms, and three bedrooms, the property offers spacious and flexib...
This exclusive 3 bedroom detached property is one in a group of beautiful homes on a new development located in the village of Creeting St Mary in Suffolk. The property includes Airs source pump heating, underfloor heating on ground floor, over 1150 sqft.
NEW BUILD - A stunning 3 bedroom detached house in this highly sought after village ideally located for the A14 / A140 road links and 1 mile south of Needham Market with mainline railway station with direct service to London Liverpool Street. Approaching completion the accomodation will be finish...
This beautifully crafted home is perfect for anyone seeking a blend of contemporary comfort, rural charm, and excellent accessibility. Whether you're a growing family, downsizer, or first-time buyer looking for quality and lifestyle - this property delivers on every front.
Full of charm and character, this beautifully presented three-bedroom semi-detached home is ideally located just a short stroll from the heart of Needham Market. The property enjoys a generous south-facing rear garden, ample off-road parking for two vehicles, and a garage. Inside, the ...
Ipswich & Suffolk are delighted to offer for sale this beautifully presented link-detached prestigious property located on the sought after Highfields Development on the edge of Needham Market. The property is arranged over two floors comprising: entrance hall, open plan lounge/dining room, m...
This exclusive 3 bedroom semi-detached property is one in a group of beautiful homes on a new development located in the popular village of Creeting St Mary in Suffolk. The property includes Airs source pump heating, underfloor heating on ground floor, over 950 sqft.
Built in 2021, within the impressive St Georges Park Development this most attractive red brick semi-detached family home or indeed investment opportunity, occupies a wonderful edge of village setting offering everyday amenities, facilities, bus service and rail links. The accommodation is well ...
A semi detached extended house set on a large corner plot with two garages and driveway parking for around four vehicles. The accommodation offers Entrance Hall, Kitchen, Sitting/Dining Room, Bathroom and Three Bedrooms. The property has been redecorated and has gas fired central heating. Ther...
3 Bedroom Semi Detached Home with Conservatory & Driveway This attractive three bedroom semi detached home is set within a quiet cul de sac in the popular Suffolk town of Needham Market. Offering a bright conservatory, generous living space, and the convenience of a private driveway, the propert...
Paul Wright & Co are pleased to offer for sale this immaculately presented 3 bedroom semi-detached house set within this quiet cul-de-sac located just a short walk from the high street of the popular market town Needham Market. Benefitting from a log burner & solid oak flooring to the sitting roo...
A very well extended three bedroom semi detached home with garage and driveway. This home offers good sized accommodation throughout. Situated within the well regarded village of Needham Market, this home is within easy reach of the village centre, local travel links, the railway station in Ne...
Situated in a quiet cul de sac on the popular Chainhouse development within walking distance of the centre of Needham Market which has a wide range of facilities. This modern semi detached house has been extended to provide accommodation of Entrance Hall, Bathroom, fitted Kitchen, 25ft Sitting/D...
Ideally located in the historic market town of Needham Market, set in the Gipping Valley ,East of the A14 trunk road and with easy access to the Eastern Main Line train service to London Liverpool street and Cambridge to name but a few. Stowmarket is 3 miles and Ipswich is 14 miles away with...
Home 53 - DESIRABLE CORNER PLOT in a PRIVATE CUL-DE-SAC. MODERN HOME with ENCLOSED ENTRANCE HALL and FRONT-ASPECT KITCHEN flowing into a DINING AREA. REAR LOUNGE with FRENCH DOORS to the GARDEN, plus UNDER-STAIRS STORAGE. TWO DOUBLE BEDROOMS, ONE GENEROUS SINGLE, BATHROOM and TWO PARKING SPACES.



























