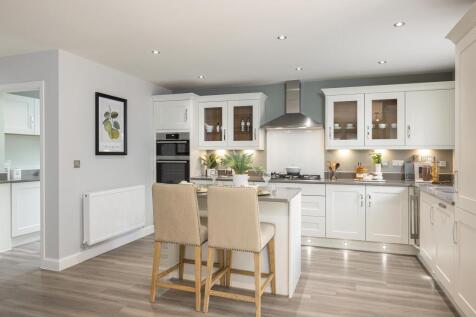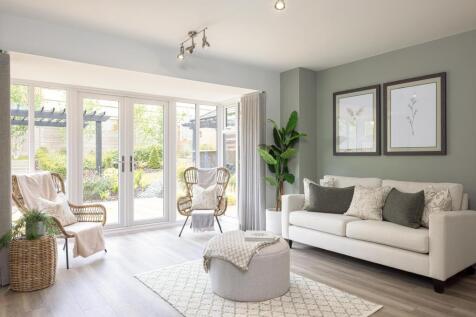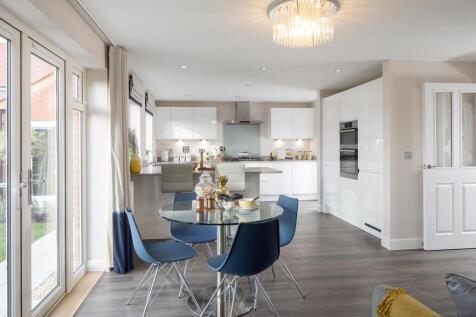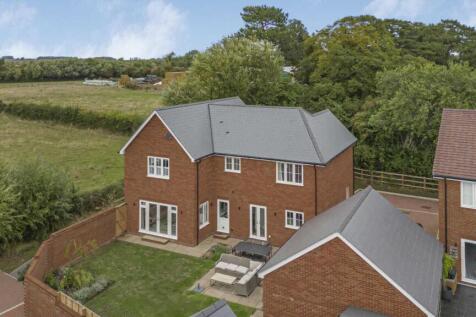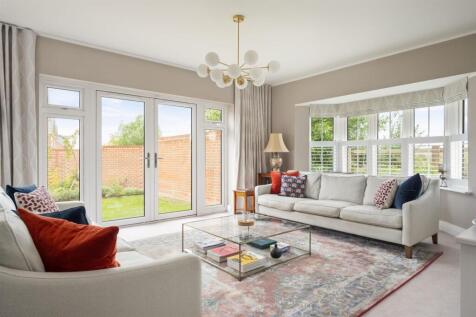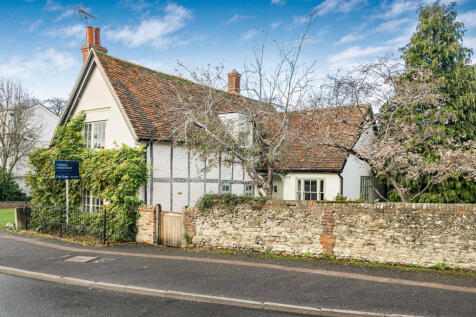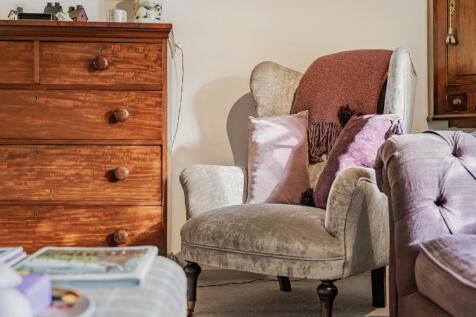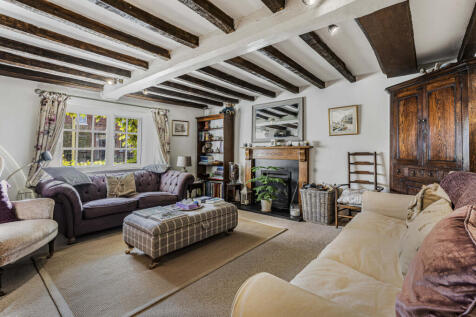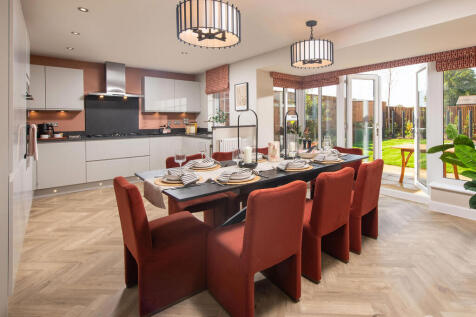Detached Houses For Sale in Benson, Wallingford, Oxfordshire
PLOT 40 | THE MANNING | CHILTERN GRANGE Large detached home with an open plan kitchen and separate UTILITY. There's also a spacious lounge, separate dining room and a STUDY. Upstairs you'll find FOUR DOUBLE bedrooms, two EN SUITES and a single. Speak to us today to find out more! WHY BUY AT ...
This impressive detached home offers a striking front aspect with gated driveway and generous parking, creating an immediate sense of arrival. Designed with versatility in mind, the property incorporates two self-contained apartments/annexes within the main house, ideal for multi-generational liv...
IMPRESSIVE 5 bedroom house with central stair case and two French doors to garden. You'll also find a spacious open plan kitchen and lounge. Upstairs are 5 double bedrooms including main bedroom with en suite. Plot 82 | The Glidewell | Chiltern Grange | David Wilson Homes. Full Description: Thi...
Set within the sought-after village of Benson, this beautifully presented five-bedroom detached home perfectly blends modern comfort, practicality, and style. This immaculate property offers generous and well-balanced accommodation throughout. The home comprises four double bedrooms and ...
STAMP DUTY PAID | SOUTH FACING GARDEN | OVERLOOKING OPEN SPACE | CUL DE SAC LOCATION A generous hall and an central staircase welcomes you into an impressive five bedroom home. A lounge to relax in whilst the open- plan kitchen and family room with a utility area opening onto the garden is spaci...
Don’t miss out on the Open House Weekend on 7th & 8th March - register your interest today. Set within the sought-after village of Benson, this beautifully presented five-bedroom detached home perfectly blends modern comfort, practicality, and style. Enjoying views over open fie...
An elegant 5-bedroom detached home, built in 2022 and extensively upgraded by the current owners. Situated at the far end of a no-through road and with views over neighbouring farmland. Generous proportions, open-plan kitchen-dining, separate utility boot room. Sitting room, family room, study. 4...
PLOT 49 | THE MANNING | CHILTERN GRANGE Large detached home with an open plan kitchen and separate UTILITY. There's also a spacious lounge, separate dining room and a STUDY. Upstairs you'll find FOUR DOUBLE bedrooms, two EN SUITES and a single. Speak to us today to find out more! WHY BUY AT ...
PLOT 40 | THE MANNING | CHILTERN GRANGE Large detached home with an open plan kitchen and separate UTILITY. There's also a spacious lounge, separate dining room and a STUDY. Upstairs you'll find FOUR DOUBLE bedrooms, two EN SUITES and a single. Speak to us today to find out more! WHY BUY AT ...
WEST FACING GARDEN | CUL DE SAC LOCATION | OVERLOOKING OPEN SPACE Spacious detached home with an OPEN PLAN kitchen and French doors to the garden. There's also a bay fronted lounge and a separate STUDY. Upstairs there's an EN SUITE main bedroom, two further doubles and a single. Comes with garage...
Beautifully presented throughout, this impressive four-bedroom family home is designed with both style and functionality in mind. The heart of the home is the stunning open-plan kitchen/diner, perfect for entertaining or everyday family life, with French doors opening onto the south-west facing r...
PLOT 37 | THE INGLEBY | CHILTERN GRANGE Detached home with an OPEN PLAN kitchen. A lounge, cloakroom and some handy storage completes the ground floor. Upstairs you'll find an EN SUITE main bedroom, a further double and two singles. Comes with GARAGE and parking. Speak to us today to find ou...
PLOT 78 | THE INGLEBY | CHILTERN GRANGE Detached home with an OPEN PLAN kitchen. A lounge, cloakroom and some handy storage completes the ground floor. Upstairs you'll find an EN SUITE main bedroom, a further double and two singles. Comes with GARAGE and parking. Speak to us today to find ou...
If you love a home to be full of character and charm, then this Grade II listed barn conversion will be sure to impress. The upside-down layout means you get to appreciate the pretty window views from your living space and with a 42ft open-plan room to the upper floor along with a Juliet balcony,...
OVERLOOKING OPEN SPACE | CUL DE SAC LOCATION Spacious detached home with an open plan kitchen and dining area. There's a SEPARATE UTILITY and an airy dual aspect lounge. An EN SUITE main bedroom, a further double and a single can be found upstairs. Comes with a garage and 2 parking spaces. Speak...
PLOT 41 | THE INGLEBY | CHILTERN GRANGE Detached home with an OPEN PLAN kitchen. A lounge, cloakroom and some handy storage completes the ground floor. Upstairs you'll find an EN SUITE main bedroom, a further double and two singles. Comes with GARAGE and parking. Speak to us today to find ou...
