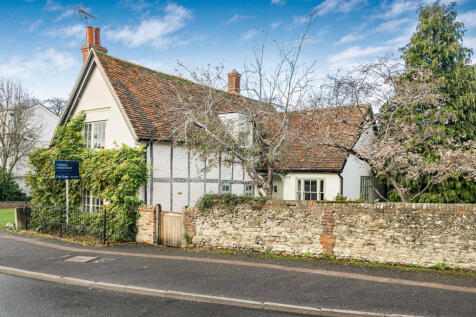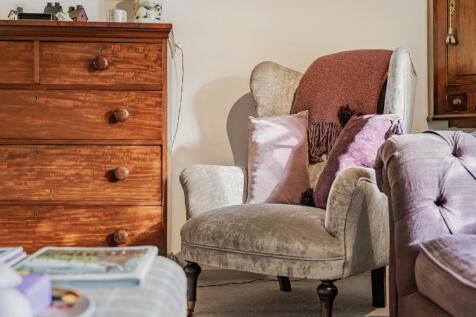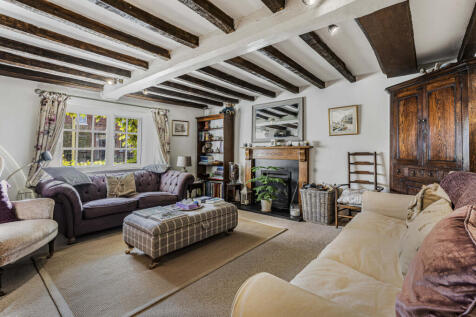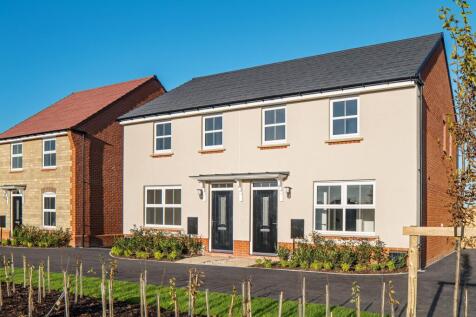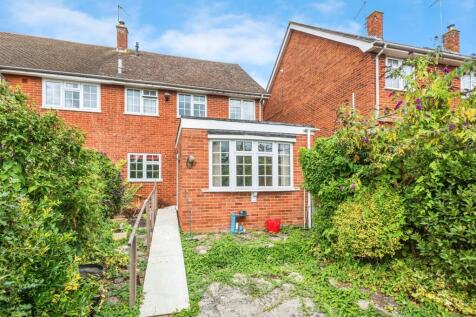3 Bedroom Houses For Sale in Benson, Wallingford, Oxfordshire
Beautifully arranged over three floors, this impressive three-bedroom family home offers modern, flexible living throughout, with the original garage having been fully converted into a valuable additional family/playroom. The ground floor features a stylish kitchen/breakfast room with in...
OVERLOOKING OPEN SPACE | CUL DE SAC LOCATION Spacious detached home with an open plan kitchen and dining area. There's a SEPARATE UTILITY and an airy dual aspect lounge. An EN SUITE main bedroom, a further double and a single can be found upstairs. Comes with a garage and 2 parking spaces. Speak...
PLOT 41 | THE INGLEBY | CHILTERN GRANGE Detached home with an OPEN PLAN kitchen. A lounge, cloakroom and some handy storage completes the ground floor. Upstairs you'll find an EN SUITE main bedroom, a further double and two singles. Comes with GARAGE and parking. Speak to us today to find ou...
This well-presented three-bedroom semi-detached home offers a bright and comfortable living space. The ground floor offers a welcoming and cosy lounge featuring a log burner and dual-aspect windows. Generously sized kitchen/dining room provides an ideal space for family life and entertaining, com...
Beautifully arranged over three floors, this impressive three-bedroom family home offers modern, flexible living throughout, with the original garage having been fully converted into a valuable additional family/playroom. The ground floor features a stylish kitchen/breakfast room with in...
Located in the ever popular village of Benson, this fresh and inviting detached three-bedroom house by David Wilson offers contemporary living and charm. On the ground floor is a light and airy lounge and a spacious kitchen/diner finished with integrated appliances. The space boasts a u...
READY TO MOVE INTO | STAMP DUTY PAID | UPGRADES INCLUDED Semi detached home with an OPEN-PLAN kitchen and French doors to the garden. There's also a spacious lounge, understairs STORAGE and a cloakroom. Upstairs you'll find an EN SUITE main bedroom, a further double and a single. Comes with park...
Located within a pleasant cul-de-sac in the village of Benson, this three-bedroom home features a generous kitchen/diner, a separate lounge, a conservatory, and both a family bathroom and a downstairs shower room. The west-facing rear garden provides outdoor space to enjoy, with a garage and off-...



