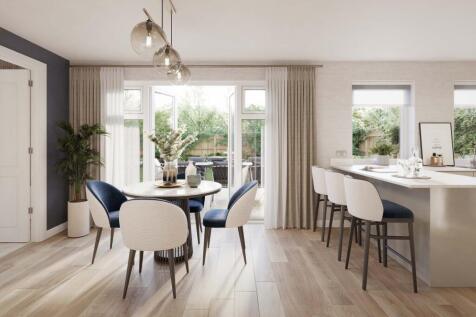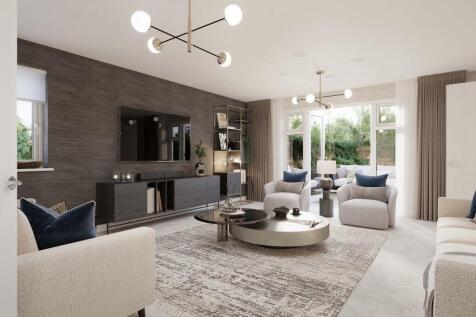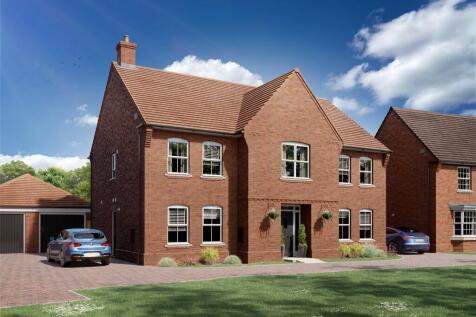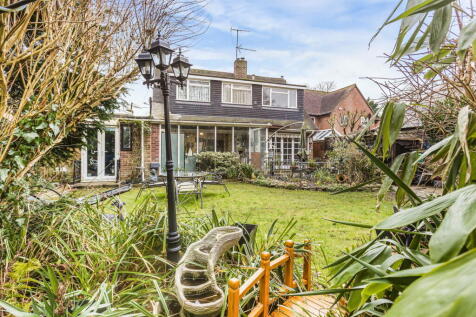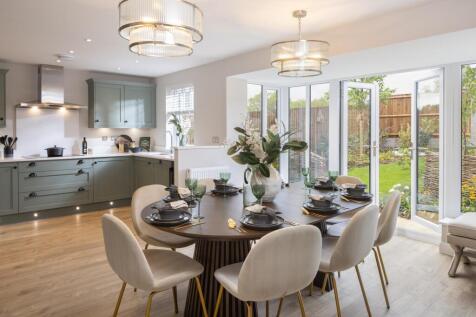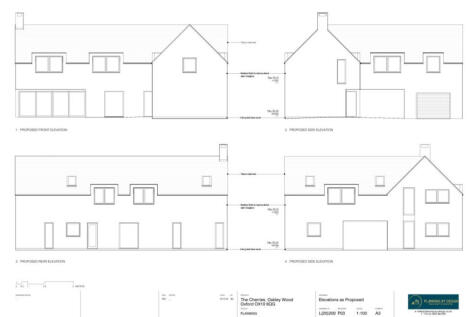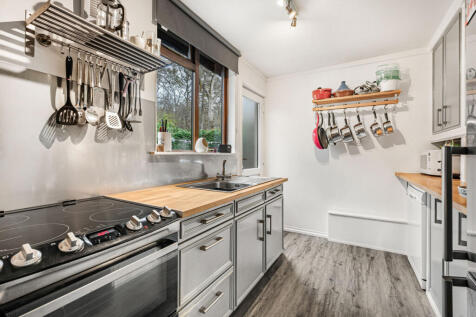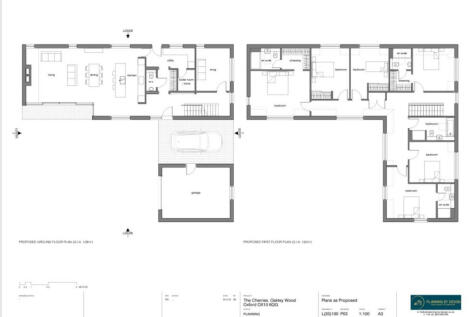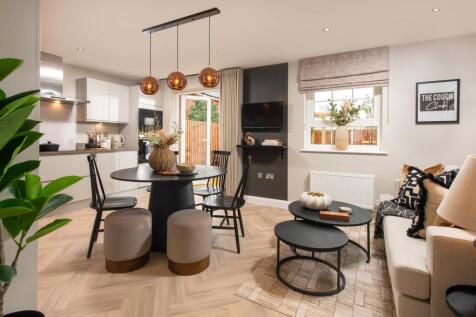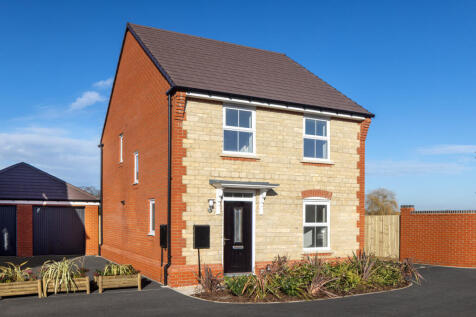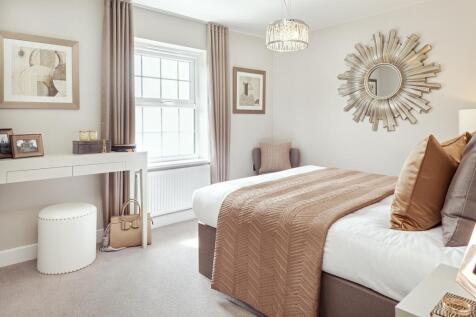Properties For Sale in Berrick Prior, Wallingford, Oxfordshire
PLOT 145 | THE GLIDEWELL | CHILTERN GRANGE Large detached home with an open plan kitchen and separate UTILITY. There's also a spacious lounge, separate dining room and a STUDY. Upstairs you'll find FOUR DOUBLE bedrooms, two EN SUITES and a single. Speak to us today to find out more! WHY BUY ...
Nestled in the heart of this charming village and much improved over the years, a stylish detached family home with a gated driveway and enclosed front garden as well as a beautifully established rear garden that enjoys excellent privacy and abuts the brook at the rear. The versatile accommoda...
A rare opportunity to acquire a substantial detached family home on one of Benson’s most sought-after residential lanes, offering an exceptionally large, west-facing and private rear garden with excellent potential to extend (subject to the usual consents). Beautifully maintained and thoughtfully...
SOUTH WEST FACING GARDEN | CUL DE SAC LOCATION | OPPOSITE OPEN SPACE PLOT 64 | THE AVONDALE |CHILTERN GRANGE Detached home with large open plan kitchen and separate UTILITY. There's also a spacious lounge and separate STUDY. There are FOUR DOUBLE bedrooms upstairs (one with an en suite) and a fa...
This charming Grade II listed home is full of character, featuring exposed beams and two inglenook fireplaces with log burners. Spanning three floors, it offers five double bedrooms. The ground floor includes a spacious lounge with underfloor heating, a modernised kitchen/diner, a utility area, a...
KEY WORKER? SAVE £25,000 ON YOUR DEPOSIT PRIVATE CUL DE SAC | OVERLOOKING ALLOTMENTS & ORCHARD Spacious detached home with an OPEN PLAN kitchen. There's also a bay fronted lounge and a separate STUDY. Upstairs you'll find FOUR DOUBLE bedrooms (one with an en suite). Comes with garage and parking...
Offered for sale with no onward chain, this beautiful property impresses from the moment you step through the front door, with elegant décor and meticulous attention to detail throughout. The accommodation flows effortlessly from room to room, with the open-plan kitchen/diner a real show-stopper,...
Tucked away in a quiet cul-de-sac close to the heart of the village, an attractive detached 3 bedroom bungalow on a secluded corner plot offering a high degree of privacy. The property benefits from ample off-road parking and a garage. The comfortable accommodation includes a 27’ d...
Tucked away in a small cul-de-sac, a detached bungalow on a superb plot of just under a 1/5 of an acre: the secluded grounds abut the airfield and feature far reaching views. The accommodation includes 3 bedrooms and 2 bathrooms. The living space features a 22’ sitting room, a double asp...
Tucked away with no-through road and just a short stroll from village shops and amenities, this beautifully presented four-bedroom home offers flexible living across three spacious floors. Perfectly suited to a variety of lifestyles, the ground floor features a stylish kitchen/diner that...
UPGRADES INCLUDED | FITTED WARDROBES TO ALL BEDROOMS Detached home with an OPEN PLAN kitchen. A lounge, cloakroom and some handy storage completes the ground floor. Upstairs you'll find an EN SUITE main bedroom, a further double and two singles. Comes with GARAGE and parking. Speak to us today...
PART EXCHANGE | JOHN LEWIS GIFT VOUCHER | UPGRADES INCLUDED | WEST FACING GARDEN DETACHED HOME with an OPEN-PLAN kitchen. A lounge, cloakroom and some HANDY STORAGE completes the ground floor. Upstairs you'll find an EN SUITE main bedroom, a further double and two singles. Comes with GARAGE an...
Set within the sought-after village of Benson, this beautifully presented four-bedroom detached home combines modern comfort, practicality, and style — ideal for families or anyone seeking a move-in-ready property. The south-west facing rear garden provides a sunny outdoor retreat, perfe...
SOUTH FACING GARDEN, CUL DE SAC LOCATION PLOT 139 | THE HADLEY | CHILTERN GRANGE Spacious detached home with an open-plan kitchen and dining area. There's a SEPARATE UTILITY and an airy dual aspect lounge. An EN SUITE main bedroom, a further double and a single can be found upstairs. Comes with...
PLOT 73 | THE HADLEY | CHILTERN GRANGE Spacious detached home with an open plan kitchen and dining area. There's a SEPARATE UTILITY and an airy dual aspect lounge. An EN SUITE main bedroom, a further double and a single can be found upstairs. Comes with 2 parking spaces. Speak to us today to f...
Located in the ever popular village of Benson, this fresh and inviting detached three-bedroom house by David Wilson offers contemporary living and charm. On the ground floor is a light and airy lounge and a spacious kitchen/diner finished with integrated appliances. The space boasts a u...
This attractive 3 bedroom semi-detached house offers spacious living accommodation: it is set in a quiet residential area close to the amenities in the village centre. The ground floor features a sitting room with feature fireplace and a bay window filling the space with natural light. The din...
