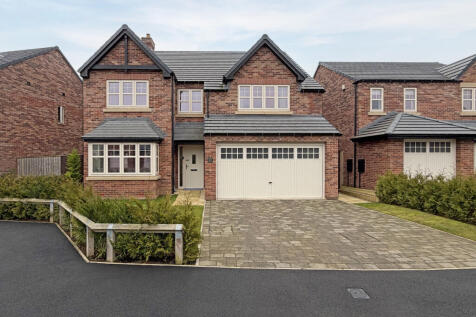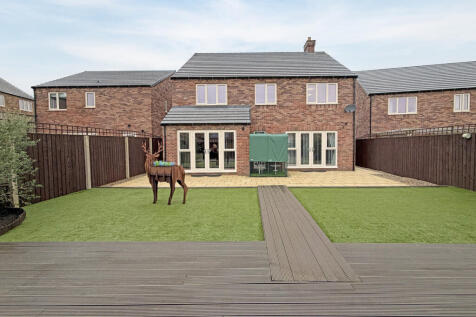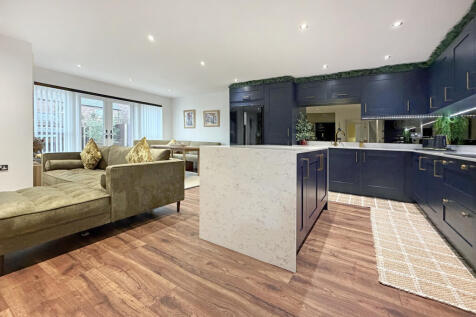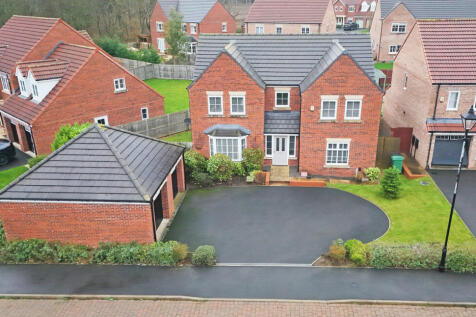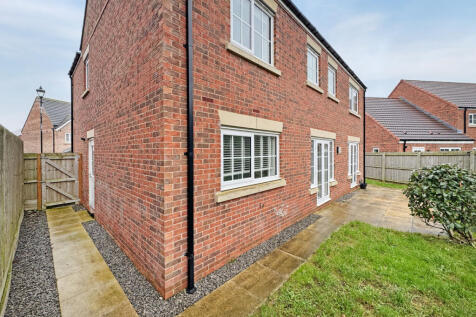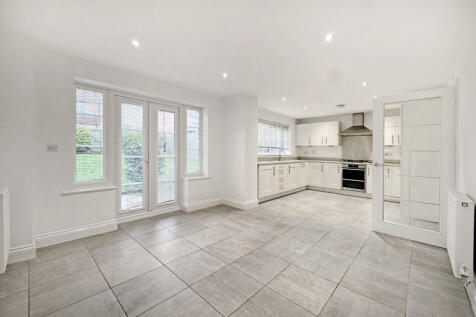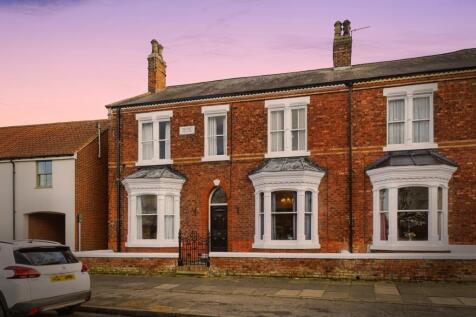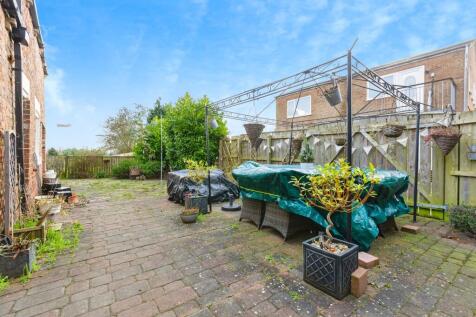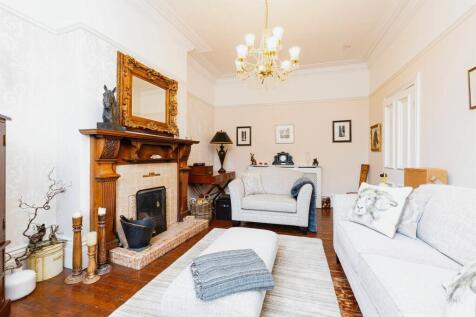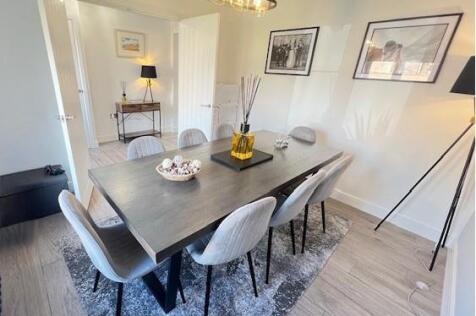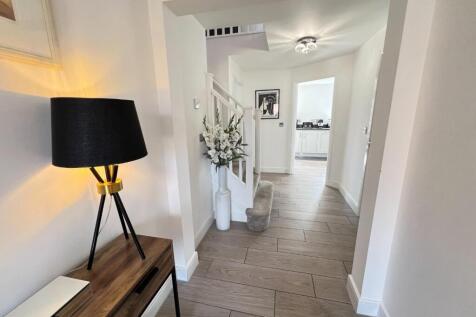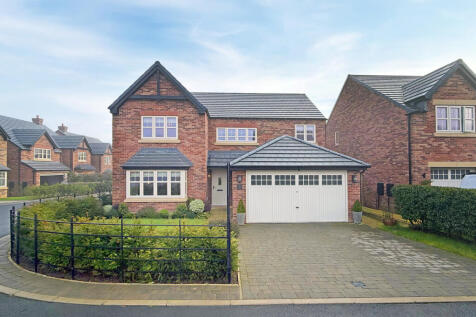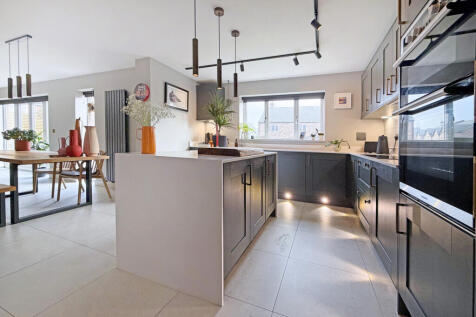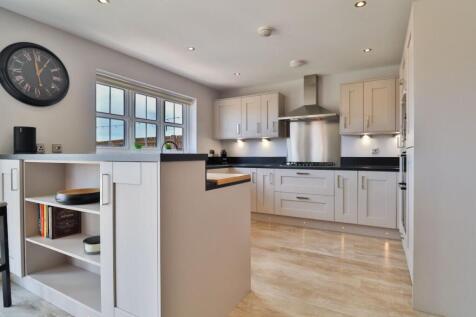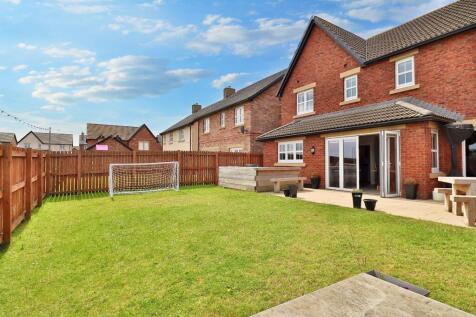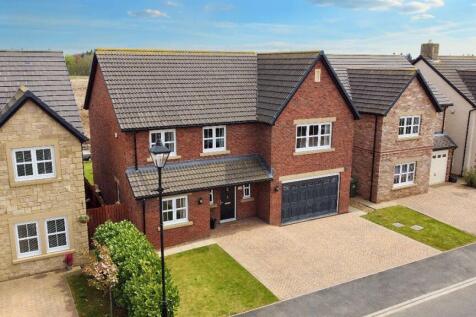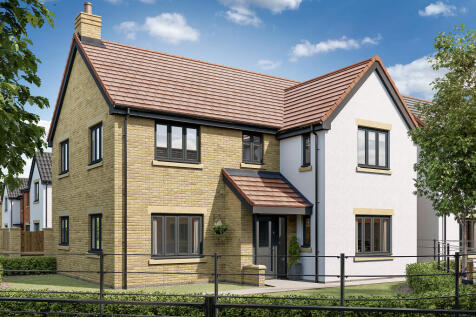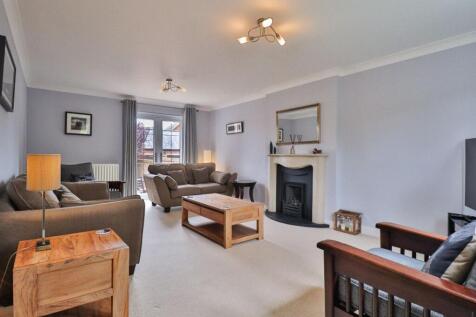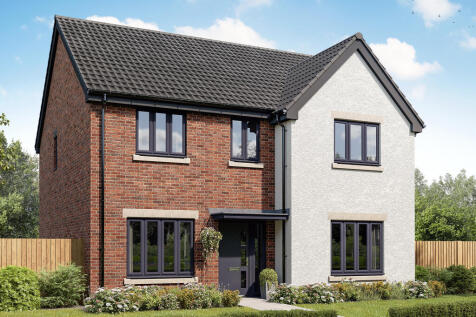Houses For Sale in Billingham, Stockton on Tees
Nestled within the prestigious, gated enclave of Wynyard Park, 3 The Cavendish stands as a testament to architectural brilliance, seamlessly blending classic design elements with contemporary sophistication. This newly constructed residence, meticulously crafted by the esteemed Racz Homes Ltd, of...
Individually designed detached family home, set on a large corner plot with wrap-around garden, located on this highly desirable road on the always popular Wolviston Court estate. The spacious accommodation comprises; double height entrance hall with galleried landing, 25ft.L-shaped lounge/dinin...
Set in the heart of Wolviston village, this charming period home is just a short walk from the village pub, store, and post office. With easy access to both the A19 and A1. Brimming with character and period features, this property is perfect for those seeking a home with charm!
This good-looking four-bedroom, three-bathroom new home has an attractive bay window at the front, and fabulous bi-fold doors leading from the open-plan kitchen/family room to the garden at the back. The integral garage has internal access and the utility room has outside access.
This good-looking four-bedroom, three-bathroom new home has an attractive bay window at the front, and fabulous bi-fold doors leading from the open-plan kitchen/family room to the garden at the back. The integral garage has internal access and the utility room has outside access.
A huge open-plan kitchen/dining room that incorporates a snug, an island, and bi-fold doors to the garden. There’s a separate living room, a utility room, three bathrooms, a dressing room to bedroom one, and a garage. This is a wonderful new home with enhanced specifications.
We are delighted to offer the first resale of this 5 bedroom detached family house. Built by award winning Dutchy Homes the ' Hartwell' provides excellent living accommodation for all the family and modern day living. The property is overlooking the green at the front and is not overlooked. Feat...
This good-looking four-bedroom, three-bathroom new home has an attractive bay window at the front, and fabulous bi-fold doors leading from the open-plan kitchen/family room to the garden at the back. The integral garage has internal access and the utility room has outside access.
Situated within the highly desirable Woodland Manor development, this impressive four-bedroom detached residence presents a rare opportunity to acquire a former Duchy Homes showhome, meticulously crafted with an array of high-quality finishes and enhanced specifications throughout. Designed to of...
Welcome to Honeysuckle Close, a remarkable five-bedroom detached family home located in the prestigious Wynyard Park. This property, originally crafted by Taylor Wimpey as 'The Lavenham', offers an exceptional living experience on a generous plot, complete with a well-kept front lawn and a beauti...
Set in a quiet cul-de-sac in prestigious Wynyard, this outstanding 5 BEDROOM home offers generous living, two en-suites, a superb open-plan kitchen and an east-facing garden with OPEN VIEWS. It's an ideal choice for families seeking quality, space and location. Call NOW to view
Autumn Grove is an outstanding detached residence, perfectly positioned within the prestigious Wynyard Park Estate. Nestled in an exclusive and impeccably maintained private cul-de-sac, this remarkable home exudes elegance, sophistication, and undeniable kerb appeal. An inviting hallwa...
Occupying a private position at the bottom of a quiet and exclusive cul-de-sac, surrounded by similarly styled executive homes, this stunning Avant Homes “The Kirkham” design offers refined modern living in a highly sought-after family location. Stunningly presented throughout with no stone left...
The Lancombe is a stunning four-bedroom home with an enhanced specification. It features an open-plan kitchen/family room with bi-fold doors to the garden, a separate living room, dining room and garage. The first-floor layout includes four bedrooms, a bathroom, en suite and a study.
Exceptional four-bedroom home on one of Wynyard's most attractive and peaceful streets. Beautifully balanced interiors, generous living space and a mature, private garden make this an ideal choice for families or anyone seeking a calm, long-term home. Call NOW to view.
The Lancombe is a stunning four-bedroom home with an enhanced specification. It features an open-plan kitchen/family room with bi-fold doors to the garden, a separate living room, dining room and garage. The first-floor layout includes four bedrooms, a bathroom, en suite and a study.
Igomove are pleased to present this luxurious four bedroom, detached family home within the highly desirable and much coveted location of Fox Covert Close in Wynyard. Location: The location of Wynyard itself needs little to no introduction due to its honourable reputation, possessing...



