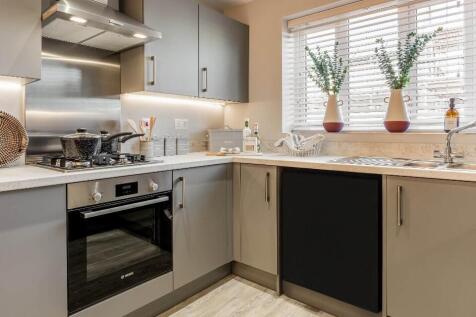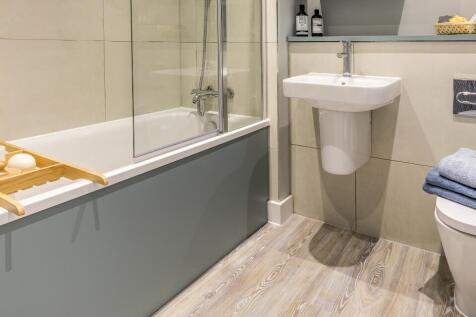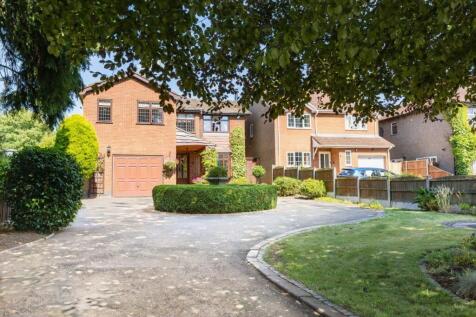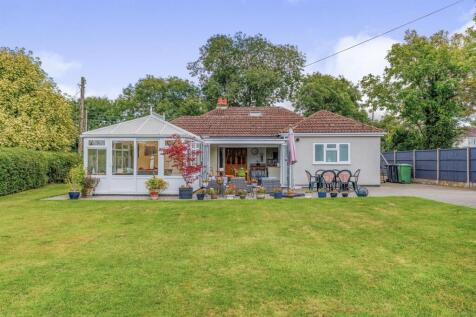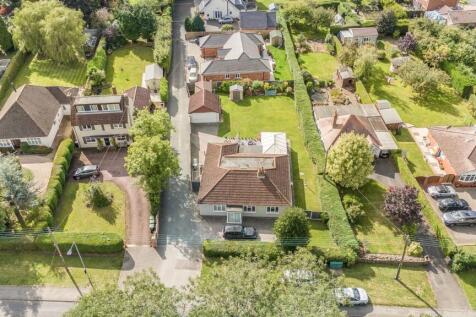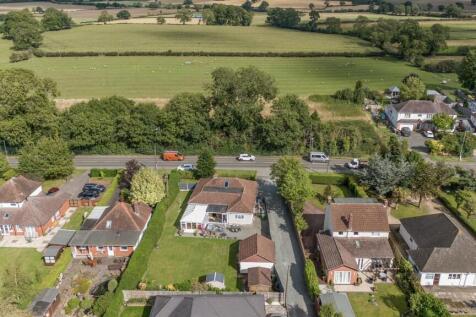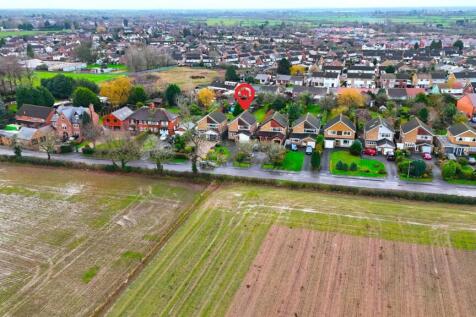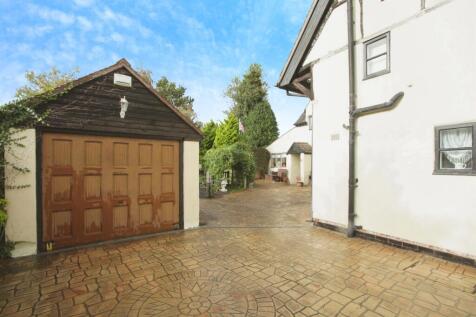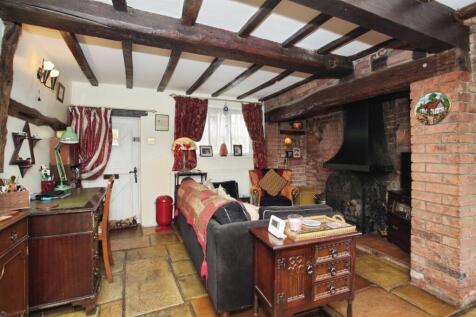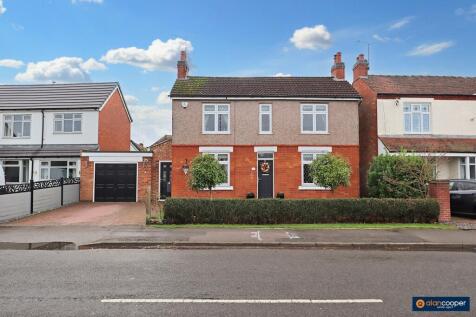Properties For Sale in Bulkington, Bedworth, Warwickshire
2 bedroom mid-terrace house with a spacious open plan kitchen, dining, living room with DOUBLE DOORS leading to the garden. There is also a DOWNSTAIRS CLOAKROOM. The main bedroom features a FITTED WARDROBE and there is an abundance of STORAGE within the property.
An exciting opportunity to purchase the freehold of 9 self contained apartments in a highly sought after location. Currently generating £71,640 per annum, which in our view has the potential to increase further. The apartments were constructed in 2006 and have been maintained well by the cur...
Set within a highly desirable village setting and enjoying open countryside views to the rear, with just over 4000 square feet of accommodation, this exceptional detached residence has been meticulously renovated and remodelled to create an elegant and substantial family home of remarkable quali...
An impressive and highly versatile family home offering generous and well-balanced accommodation, set within a semi-rural location and finished to a high standard throughout. The property boasts multiple reception rooms, spacious bedrooms across two floors and modern bath and shower facilities, m...
A beautifully presented and improved detached family home situated on this prestigious road in Bulkington village. You are welcomed by a spacious entrance hall with bespoke staircase, marble style tiled floor and doors to the ground floor accommodation and cloakroom/WC. The lounge has a cosy feel...
Plot 54 - The Lime - NEW RELEASE - BESPOKE MOVING PACKAGE - TAILORED TO YOU! - A stunning 1,805 sq ft five-bedroom home with a difference. The light and the layout give a sense of space in every room. The spacious hallway leads you into the stunning centrepiece lounge with bay window. ...
Plot 53 - The Lime - - NEW RELEASE - BESPOKE MOVING PACKAGE - TAILORED TO YOU! - Being double-fronted, it oozes curb appeal and the wow-factor continues when you enter the house. Larger windows and high ceilings ensure that every room is bathed in natural light giving a sense of space ...
**FABULOUS VIEWS OVER OPEN COUNTRYSIDE** SPACIOUS AND VERSATILE ACCOMMODATION**4/5 BEDROOMS**4 EN-SUITES**Ideally situated between Bulkington and Whitestone, Reeds Rains are pleased to offer this good sized detached family home. On entry you are greeted by a spacious hallway with access to the lo...
Plot 52 - The Birch - NEW RELEASE - BESPOKE MOVING PACKAGE - TAILORED TO YOU! - A stunning 1,805 sq ft five-bedroom home with a difference. The light and the layout give a sense of space in every room. The spacious hallway leads you into the stunning centrepiece lounge with bay window....
The Henleys at Arden Fields are Eco Electric. These homes include air source heat pumps, even thicker insulation, and the wonderful warmth of underfloor heating across the ground floor. As an executive home, the Henley is undeniably impressive. With a double garage, two en-suite bedrooms and a t...
Welcome to Tame Way...Built in 2024, this stunning detached family home from Taylor Wimpey is a perfect blend of modern design and high-end finishes, creating a home that exudes both comfort and style. Ideal for families or professionals, it offers a sophisticated yet practical space for everyday...
Connells are pleased to present this DETACHED house, situated in a characterful and quiet residential area. In brief comprising kitchen & utility area, TWO RECEPTION rooms, an office (can be used as BEDROOM) and shower room on the ground floor. With THREE bedrooms and two en-suites upstairs.
Situated on a peaceful cul-de-sac with attractive countryside views to the front, this substantial four-bedroom detached home on Mill Lane offers excellent space and potential for modernisation. The property features three generous double bedrooms and a good-sized single, all served by a...
The Harrogates at Arden Fields are Eco Electric. These homes include air source heat pumps, even thicker insulation, and the wonderful warmth of underfloor heating across the ground floor. The effort that has gone into the creation of The Harrogate by craftsmen who care is evident in every detai...
This attractive, brand new four-bedroom detached home built to Redrow's only four bedroom 'Oxford' design on the development offering spacious and thoughtfully designed accommodation, ideal for modern family living. Finished to a high standard throughout, the property benefits from contemporary f...
Here is an immaculate Double Fronted Detached Family Residence situated within the sought-after village of Bulkington. This exquisite house offers a superb blend of elegance and being designed to a contemporary fashion throughout. Having two reception rooms, breakfast kitchen and three bedrooms.

