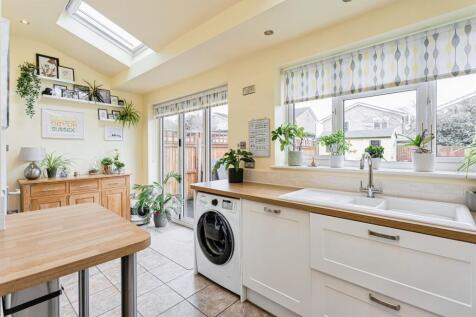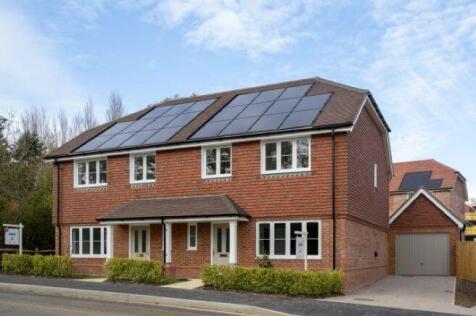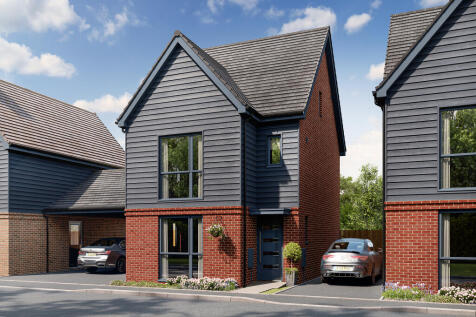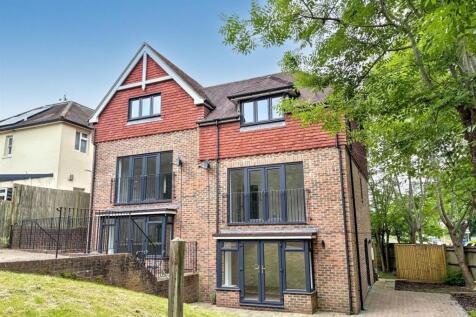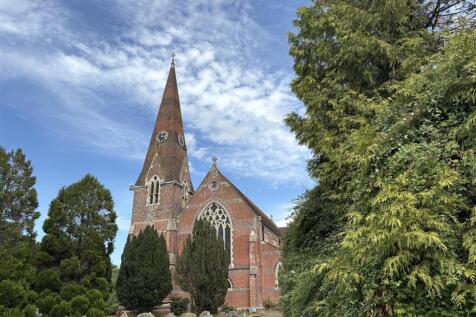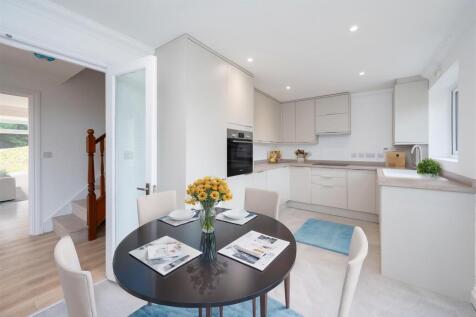Houses For Sale in Burgess Hill, West Sussex
Situated on an exclusive and highly sought-after small development, this beautifully presented three-bedroom detached home offers modern living in an enviable setting. Benefiting from a spacious kitchen diner, family bathroom, en suite, garden office, garage and driveway. Less than 10 years old.
The Barnwood is a detached home that will catch your eye if you are looking for more space for your growing family. Or maybe you want to downsize, but still have room for friends and family to stay. Two sociable living spaces, three bedrooms and two bathrooms will certainly help you to do that.
Extended four bedroom semi-detached house, four reception room areas for perfect family living, modern bathroom, downstairs w/c, L-Shape Kitchen/Breakfast area with bi-fold doors to the rear garden. Outside is, composite decking areas, laid astro turf, large shed, driveway and solar panels.
READY TO MOVE INTO The ‘Petworth’ is a brand new 3 bedroom and 2 bath/shower room ZERO BILLS (5 years) detached house built by Thakeham Homes, forming part of this striking development nestled in a semi rural position.
Extended & Immaculately Presented Semi-Detached Home in Sycamore Drive, Burgess Hill. Welcome to this beautifully extended and superbly maintained semi-detached house, nestled in the highly desirable Sycamore Drive area of Burgess Hill. Offering a perfect blend of contemporary style and practica...
Hunters are delighted to present this spacious four-bedroom semi-detached family home on the sought-after Shearing Drive, ideally located close to excellent schools, amenities, and green spaces. Burgess Hill mainline station is just a seven-minute walk away, offering direct links to London and Br...
GUIDE PRICE £525,000 - £550,000 TAILORED INCENTIVES AVAILABLE! Set within the exclusive Abbotsford Place development in Burgess Hill’s Northern Arc, this beautifully designed 4-bedroom semi-detached townhouse offers modern living in a peaceful, leafy setting. Featurin...
Beautifully presented three-bedroom home, built in 2019, with two ensuite bathrooms and a modern kitchen/diner opening onto a large rear garden. Conveniently located near green spaces, local amenities, a primary school, and just 1 mile from the town centre and railway station. Features include a ...
Hunters are pleased to bring to the market this five-year-old home set on a desirable corner plot close to top local schools and Burgess Hill town centre. It features a bright dual-aspect living room and a contemporary kitchen/dining room with garden access. Upstairs offers three double bedrooms,...
The Earlswood features an open-plan kitchen/dining room with French doors leading into the garden, a handy utility room and a front-aspect living room, plus under-stairs storage and a WC. The first floor has three bedrooms and the main family bathroom. The top floor is home to an en suite bedroom.
Designed with families in mind, the Sherwood is a stunning three-bedroom detached home. The open plan kitchen/dining room with French doors leading onto the garden - perfect for gatherings with friends and family. There’s also a generous front-aspect living room and an en suite to bedroom one.
The Dallington is a stylish three-bedroom home designed for modern family living. The open-plan kitchen, living and dining area features French doors to the garden, while a WC and storage complete the ground floor. Upstairs offers three bedrooms and a family bathroom.
Exceptionally well presented and completely renovated 4 bedroom, 2 bath/shower room semi detached house extended to the rear to create a wonderful kitchen/dining/family room and into the loft to create a master bedroom with far reaching views and an ensuite.
Three-bedroom detached home on the northern edge of Burgess Hill, close to local amenities, transport links and nature reserves. The property offers multiple reception rooms and a spacious kitchen/diner with bi-fold doors to the garden. Upstairs are three generous bedrooms and a family bathroom, ...
Arington are delighted to present to market this well presented and tucked away three bedroom family home with the ever essential downstairs WC, en suite to the main bedroom and open plan kitchen / diner opening out to the rear garden, located off the prestigious Folders Lane in Burgess Hill. Bui...
NO ONWARD CHAIN – Hunters pleased to market this stylish four-bedroom semi on the sought-after Kings Weald estate. Just a short walk to stations, schools, and the town centre, this modern home offers flexible living over four floors, including a stunning kitchen/diner with garden access, th...
PSPhomes are delighted to offer this spacious four bedroom semi-detached house set over three floors to provide approximately 1,400 sq ft of accomadtion, with three bathrooms, downstairs cloakroom, off road parking for several cars and private garden surrounded by mature trees.






