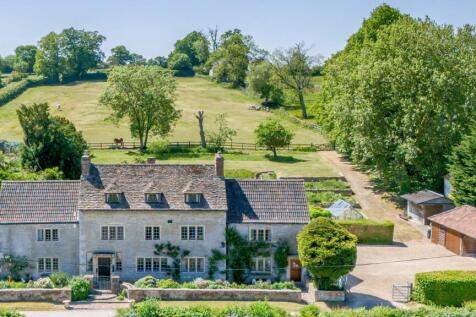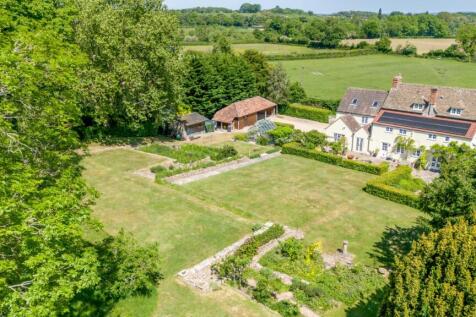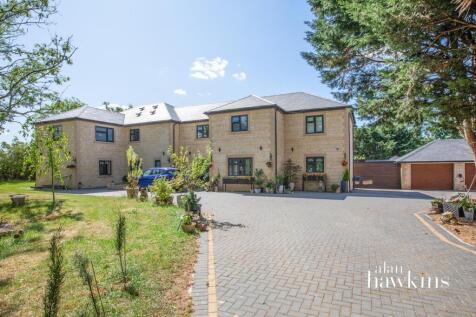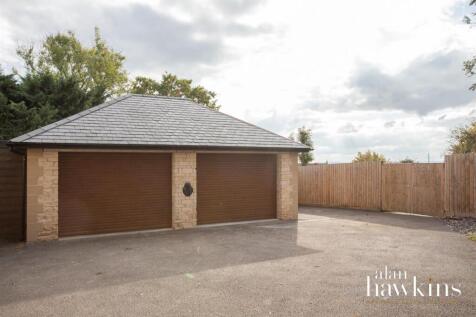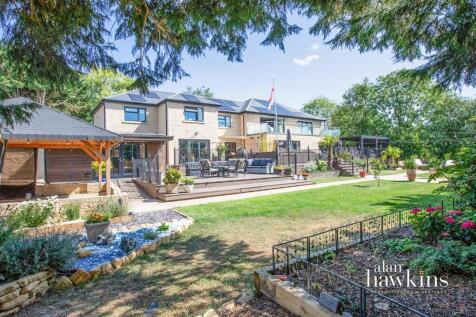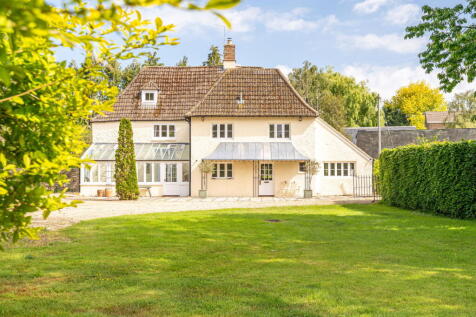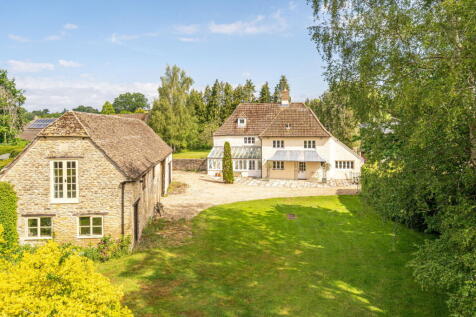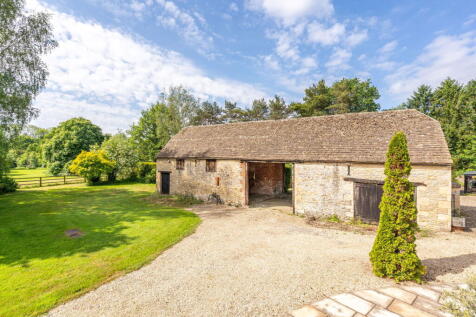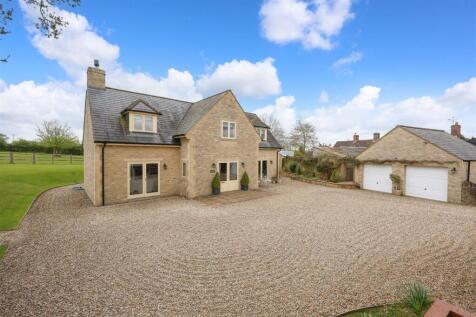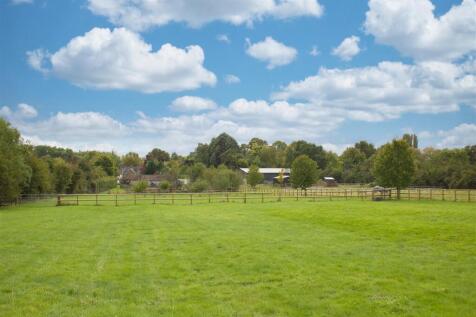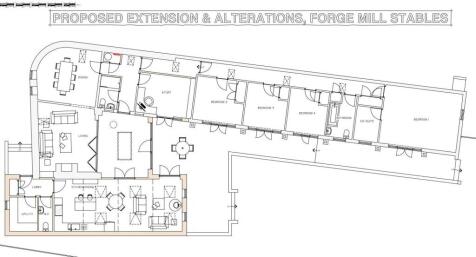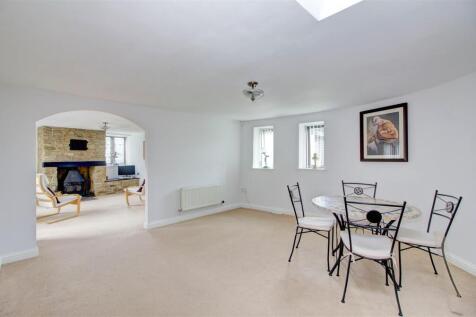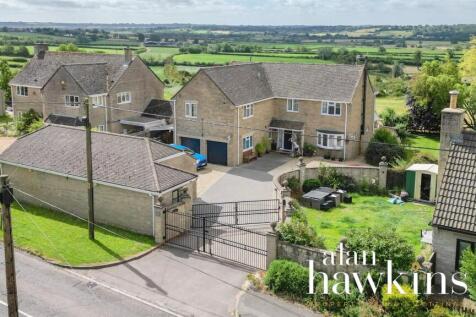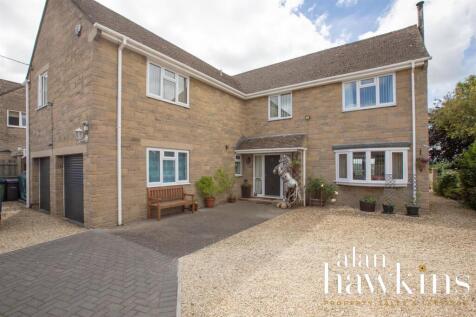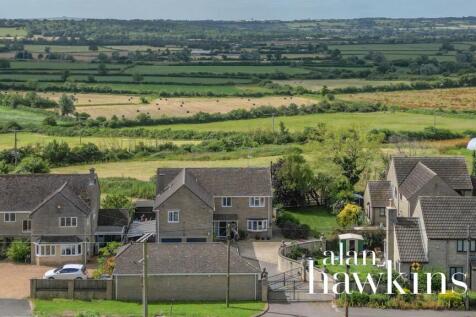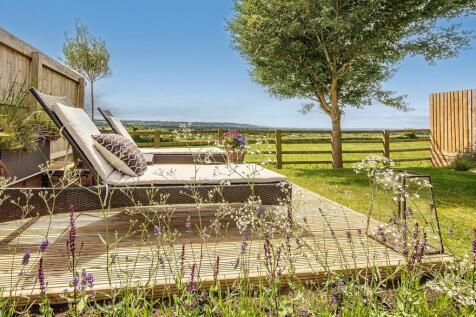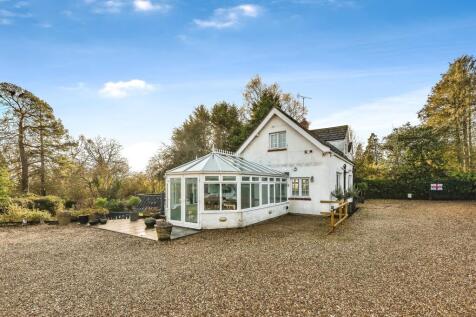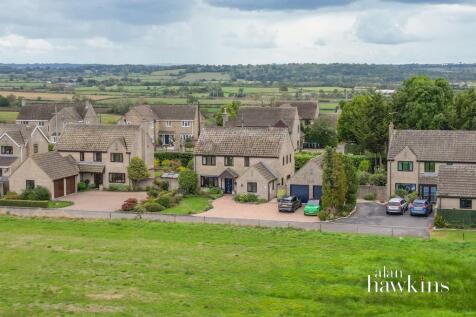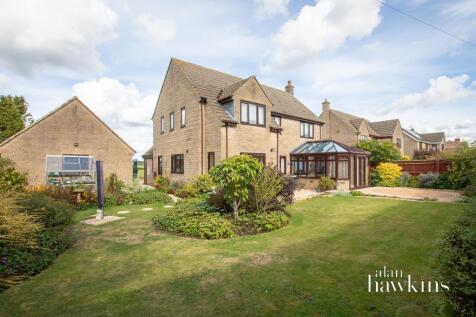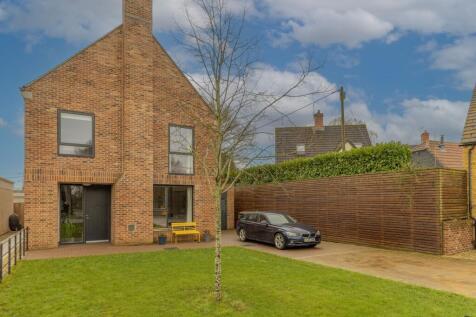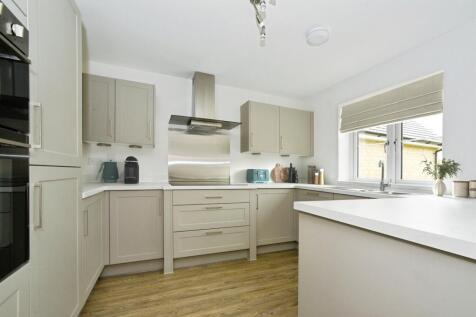Detached Houses For Sale in Causeway End, Chippenham, Wiltshire
An exceptional and individually designed five-bedroom detached residence, beautifully positioned within the sought-after village of Brinkworth and set amidst approximately one acre of mature, landscaped grounds. Behind a large gated entrance and generous driveway with detached double garage, this...
A truly impressive and elegant family home built in 2005, set in an exceptional 4.4 acre (STM) wraparound plot, nestled on the edge of this much sought after North Wiltshire village. Built of attractive Bath stone with extensive adjoining equestrian facilities and scope for various further develo...
Perfect for an equestrian family, a single storey barn conversion (1571 sq ft) with further potential, tucked away in the heart of this sought after village. Hall, sitting room with log burner, dining room. Well equipped kitchen, cloakroom with utility area. Master bedroom with en-s...
A rare and unique opportunity to purchase this spacious FIVE DOUBLE BEDROOM DETACHED PROPERTY offering an impressive DOUBLE INTEGRAL GARAGE as well as a DETACHED QUADRUPLE GARAGE perfect for any car collector/enthusiast or for multi generational living with (planning permission previously approve...
Total 2,759 sq ft including outbuilding. Impressive 4 bed detached family home, village location with double garage, workshop, hobby room, and storage room. Features include fireplaces, bay windows, and countryside views. Enclosed garden with studio, summerhouse, and shed.
Charming Detached Property in the village of Upper Seagry offering Two Reception Rooms, Kitchen, Shower Room and Conservatory to the Ground Floor. To the First Floor there are 3 Bedrooms with Ensuite and Dressing Room to the Master, plus Family Bathroom. Outside is a Garage, Bedroom Four/Gym.
Set within a small private close in a rural location, this spacious four-bedroom detached family home enjoys generous accommodation, a detached double garage, and an extensive block-paved driveway with open views across a neighbouring paddock. Inside, a welcoming entrance hallway links t...
Set amid large gardens approaching 1/4 acre and backing onto farmland, an outstanding detached village home located in a tranquil setting with far reaching rural views to the rear over open countryside. The original property has been thoughtfully extended to provide versatile and generously propo...
Cotswold Homes — where timeless design meets fresh beginnings. Discover stylish, energy-efficient living with solar panels, EV charging, and modern comfort. Spacious open-plan interiors, a private garden, and a luxurious Principal Suite await. Book your viewing today!
Having been substantially extended and renovated by the current owners this detached family home backs on to fields within the heart of Upper Seagry. Internally comprising; 23' x 21' L shaped kitchen family room with separate utility area, sitting room, hallway and cloakroom on the ground floor. ...
Immaculately Presented Three-Bedroom Lodge Overlooking Woodbridge Park Golf ClubGet Sold UK are pleased to offer for sale this immaculately presented three-bedroom lodge, enjoying an enviable position with open views across Woodbridge Park Golf Club.The accommodation is accessed via a welcoming o...
Hidden away in a peaceful corner of the village, this detached home offers a unique blend of character and comfort. Built in the mid-80s on the grounds of the old village school, it's one of just two properties created here, and it's been lovingly cared for by the same owners for over 30...
A three bedroom detached family home located on the northern side of Chippenham providing excellent commuter links to the M4 motorway with the added benefit of a quality garden office/studio. This well presented, double fronted, family home has ground floor offering an entrance hall, triple aspec...
