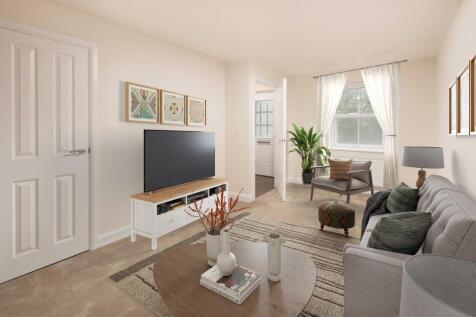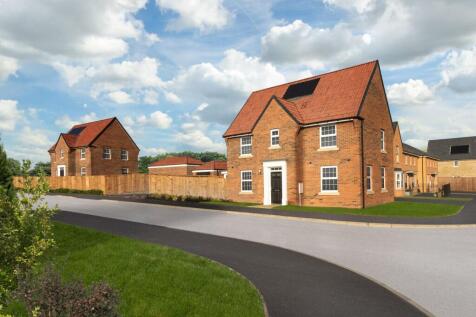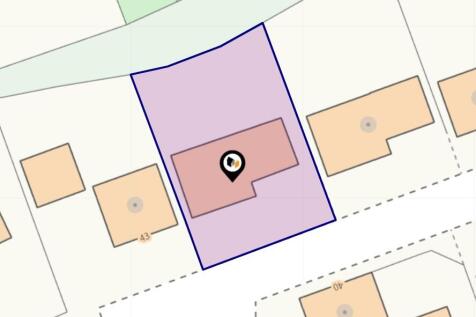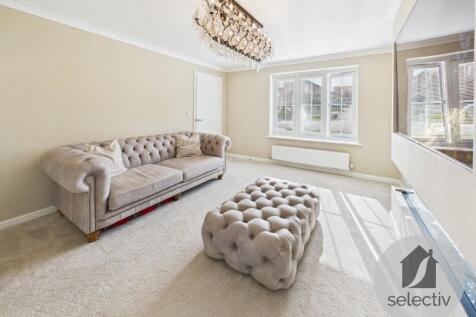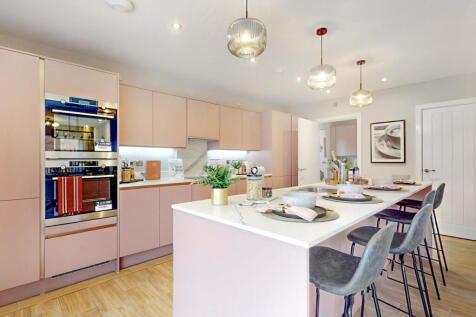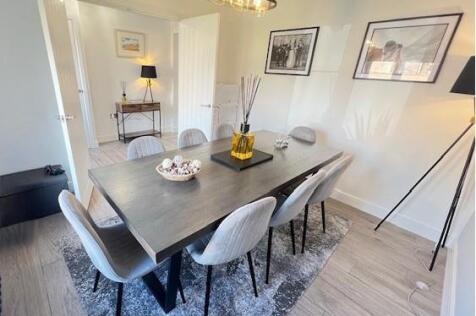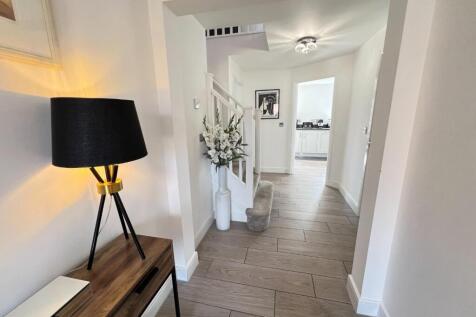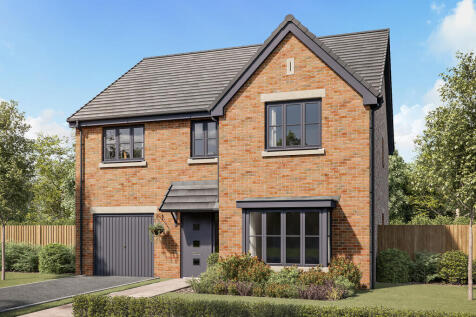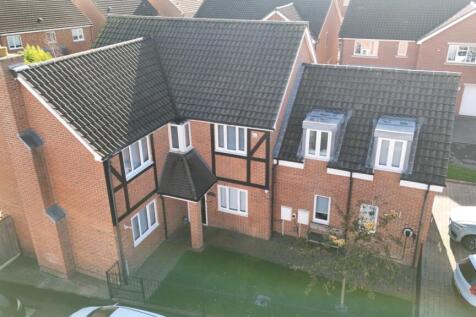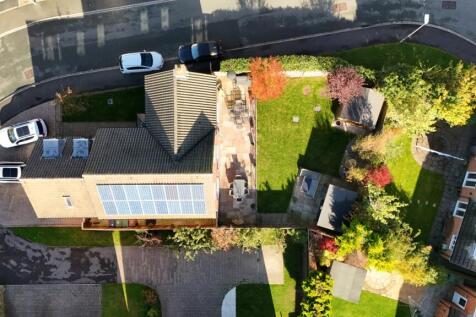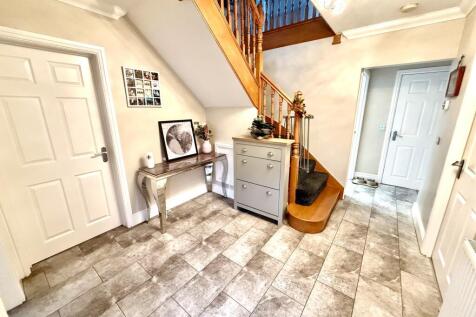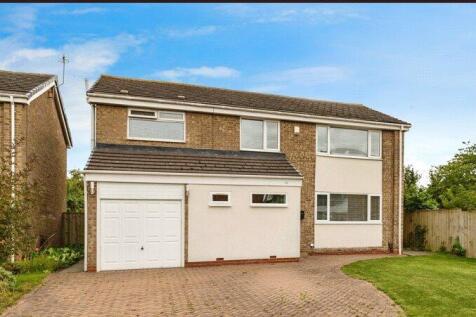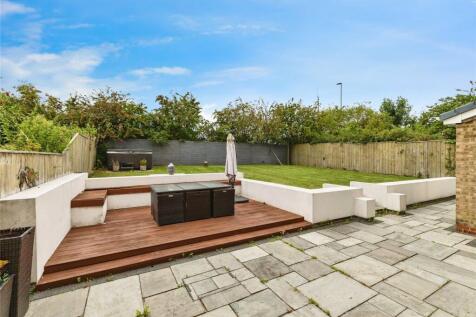Detached Houses For Sale in Cleveland
THREE DOUBLE BEDROOMS. The Eckington is a stunning detached home that overlooks woodland. Featuring an open-plan dining kitchen, French doors to the garden, a handy utility room and a spacious lounge. Upstairs there's 3 double bedrooms, including your en suite main bedroom, and a family bathroom....
The Hendon features four bedrooms and two bathrooms, a home office, open-plan kitchen/dining room, and separate living room, this is a home with a carefully considered layout. Bi-fold doors to the garden let the outside in, and internal access to the integral garage is a practical feature.
WOW! A stunning five bedroom executive detached home on the sought-after Galley Hill Farm development. Spacious over three floors with a stylish living room, show-home open-plan kitchen/dining/family space, principal suite with dressing area & en-suite, double garage and driveway.
***REDUCED***With HUGE potential this beautiful four bedroom detached corner plot would be the perfect family home. With generous gardens sweeping around the property and planning permission for a swimming pool and 2 storey extension for additional two bedrooms & en suite & dressing room, it cer...
NO CHAIN!! Igomove are delighted to present to the market this phenomenal four bedroomed detached executive residence situated in arguably the best location within Bishop Cuthbert, it offers a wealth of key desirable elements including; four sizeable double bedrooms (master with ensuite facilitie...
A huge open-plan kitchen/dining room that incorporates a snug, an island, and bi-fold doors to the garden. There’s a separate living room, a utility room, three bathrooms, a dressing room to bedroom one, and a garage. This is a wonderful new home with enhanced specifications.
STAMP DUTY PAID with PART EXCHANGE | Located on a CORNER, The Avondale home offers a STYLISH KITCHEN with dining area and UTILITY ROOM. The generous TRIPLE-ASPECT LOUNGE features FRENCH DOORS that lead to the LARGE GARDEN. Upstairs, the spacious main bedroom has an EN-SUITE shower room, there are...
Welcome to Honeysuckle Close, a remarkable five-bedroom detached family home located in the prestigious Wynyard Park. This property, originally crafted by Taylor Wimpey as 'The Lavenham', offers an exceptional living experience on a generous plot, complete with a well-kept front lawn and a beauti...
This good-looking four-bedroom, three-bathroom new home has an attractive bay window at the front, and fabulous bi-fold doors leading from the open-plan kitchen/family room to the garden at the back. The integral garage has internal access and the utility room has outside access.
**NEW YEAR ,NEW HOME** **STAMP DUTY PAID** *Ready To Move Into* Situated in a Cul-De Sac ** Plot 39 ** Mode Homes present the Maltby a 4 Bedroom Detached Home. Spacious living is the order of the day with this beautifully presented property. To the ground floor there is an open pl...
This good-looking four-bedroom, three-bathroom new home has an attractive bay window at the front, and fabulous bi-fold doors leading from the open-plan kitchen/family room to the garden at the back. The integral garage has internal access and the utility room has outside access.
Move in this SUMMER with PART EXCHANGE and your STAMP DUTY PAID | The OPEN-PLAN kitchen has a bay fronted dining area and FRENCH DOORS leading to your garden. You'll also find a good sized lounge with another set of French doors. A STUDY completes the ground floor. Upstairs you'll find the main b...
DUCHY HOMES The Marlborough First of its style to be released and SHOW HOME coming soon! The central porch entrance to The Marlborough adds to the sophistication and kerb appeal of this attractive 4-bedroom home with integral garage.Inside you’ll find a front-aspect living room with a b...
A Truly Exceptional Family Residence in the Heart of Bishop Cuthbert – Impeccably Upgraded | Five Double Bedrooms | Double Garage | Landscaped Gardens – Step into something truly special with this superb five-bedroom detached home, standing proudly on one of Bishop Cuthbert's good size p...
An impressive detached property occupying a prominent position on Silverbirch Road, in a popular part part of the Bishop Cuthbert Estate. Built to the 'Blenheim 2' design with a spacious, well proportioned and versatile layout which incorporates FIVE BEDROOMS, three reception rooms and three bat...
Spell Close, Yarm – Spacious 4-Bed Detached Home with South-Facing Garden Tucked away in a quiet cul-de-sac, this impressive and extended four-bedroom detached home offers generous living space, modern versatility, and a beautifully landscaped south-facing garden – perfect ...
Stunning 5-bed detached house boasting modern luxury and sophistication. This stunning property is located on the prestigious Hunters Edge Estate in Eaglescliffe and is within catchment for the highly regarded Egglescliffe School and high performing primary schools. This property offe...

