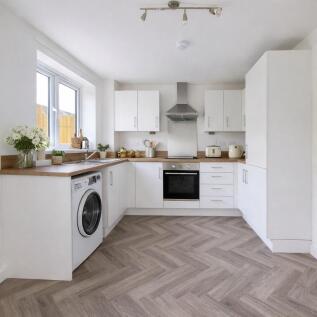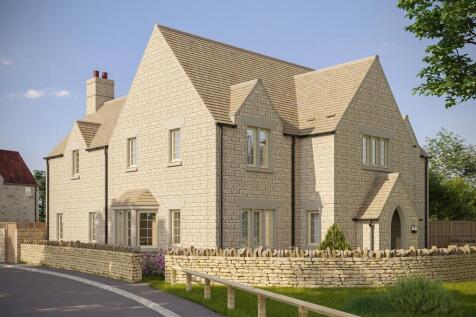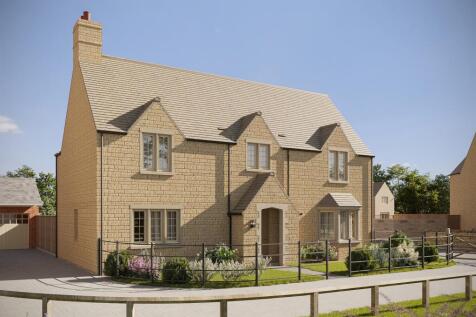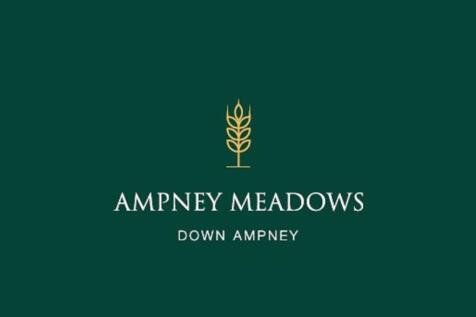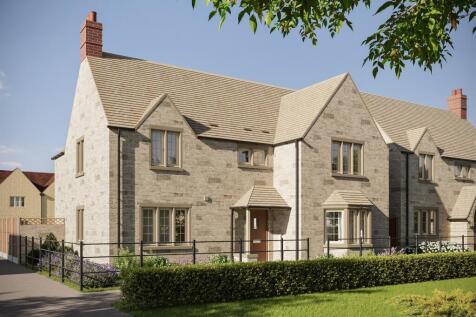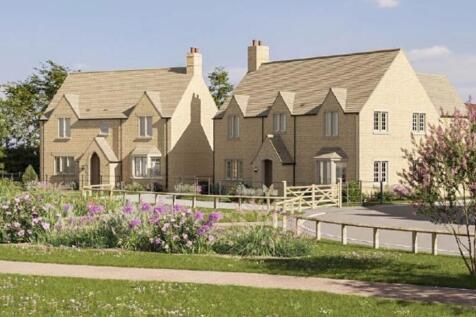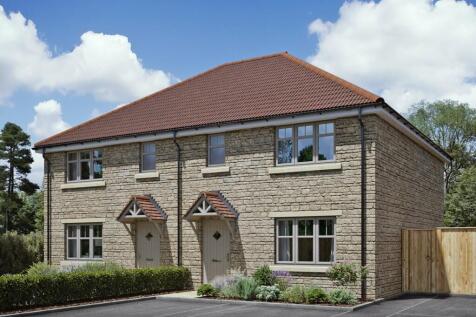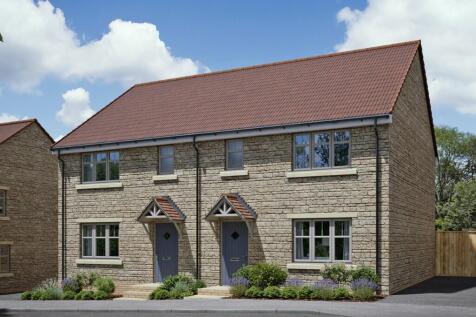Buying Scheme Properties For Sale in Cotswolds
*BRAND NEW END TERRACE THREE BEDROOM HOME* at Avon Rise, Malmesbury, available on a 40% shared ownership basis. Stylish, energy-efficient and built to an exceptional standard. An affordable alternative to renting & an ideal first home. Contact Connells today to fiind out more!
Plot 33 is a home of size and beauty & is the largest design at 2652sqft. Overlooking green space and large south east facing rear gardens, this is one of our prime plots. The property provides 5 bedrooms, 4 bathrooms, a stunning kitchen/diner & bi fold doors, Utility, 3 receptions & double garage.
Plot 34 is a home of size and beauty & is the largest design at 2652sqft. Overlooking green space and large south east facing rear gardens, this is one of our prime plots. The property provides 5 bedrooms, 4 bathrooms, a stunning kitchen/diner & bi fold doors, Utility, 3 receptions & double garage.
Home 36 is an exquisite 5 bedroom detached house set on its own corner position with gardens to fron and enclosed turfed rear gardens. The driveway & double garage provides ample parking whilst 3 bathrooms, 3 receptions, 21'10 Kitchen/dining room complete the home. Reserve it now!
Home 32 a stunning 4 bedroom double fronted detached house having an abundance of architectural features including a bay window. Set towards the head of the development, the front overlooks green space, the rear gardens are south east facing whilst there is ample driveway parking and double garage.
A rare opportunity to acquire a modern, high specification home in a superb village setting. Built just over three years ago and presented in immaculate condition, this four bedroom detached home occupies an exclusive non estate position within a highly sought after village. Part of a private de...
Home 31 is a beautiful 4 bedroom detached home built in Cotswold Stone and enjoys south west facing rear gardens and comes complete with a double garage.The home offers luxurious accommodation that includes a tunning fitted kitchen with quartz worksuface, 3 receptions, 4 bedrooms & 2 Bathrooms.
Plot 23 is a beautiful 4 bedroom detached home built in Cotswold Stone and enjoys turfed corner rear gardens and comes complete with a double garage.The home offers luxurious accommodation that includes a tunning fitted kitchen with quartz worksuface, utility,3 receptions, 4 bedrooms & 2 Bathrooms
An extended detached chalet-style bungalow offered with no onward chain and ample driveway parking, located within a generous mature plot beside the countryside in a peaceful yet well-connected location. Designed for both growing families and long-term accessibility, it features subtle upgrade...
STAMP DUTY PAID WORTH £14,500 PLUS £20,000 TO SPEND ON EXCITING UPGRADES* - MAKE YOUR HOME OWN! Home 229 The Papworth II with its generous living areas, spacious open plan living is beautiful and perfectly designed for the flow of family life. The kitchen/dining room which stretches ...
Available on a SHARED OWNERSHIP basis this BRAND NEW stunning second floor apartment at Pemberley Place for the over 55's located in Lansdowne Bath. Contemporary materials, finishes and features create a secure and energy-efficient home that offers all the comfort and amenities you need.
Spacious over 55s 2 bed apartment with patio or balcony, open plan living, elegant kitchen and level access shower. On-site café, lounge, hair salon, gardens, guest suite, 24/7 Anchor On Call and night time reassurance. A short bus ride from Bath's attractions and green spaces.
Spacious over 55s 2 bed apartment with patio or balcony, open plan living, elegant kitchen and level access shower. On-site café, lounge, hair salon, gardens, guest suite, 24/7 Anchor On Call and night time reassurance. A short bus ride from Bath's attractions and green spaces.
Positioned within a desirable residential setting in the historic market town of Cricklade, this attractive three-bedroom mid-terrace home offers well-balanced accommodation ideally suited to modern living. Thoughtfully arranged over two floors, the property combines comfort, functionality and a ...
SAVE £16,250 WITH 5% DEPOSIT PAID BY LINDEN HOMES PLUS FLOORING PACKAGE WORTH THOUSANDS!* Home 403, The Asher is a stylish 3-bedroom family home featuring a bright open-plan kitchen and dining room with French doors out to the garden. To the front of the home is a separate living room...
SAVE £16,250 WITH OUR KEY WORKER SCHEME PLUS FLOORING PACKAGE WORTH THOUSANDS! South-facing garden. Home 412, The Asher is a stylish 3-bedroom family home featuring a bright open-plan kitchen and dining room with French doors out to the garden. To the front of the home is a separate l...
A sought after modern development on the edge of Cricklade. This well positioned and proportioned site offers a TWO DOUBLE Bedrooms. This property is being offered with a first come first served situation. All viewing must be with sole selling agents McFarlane Cricklade .
