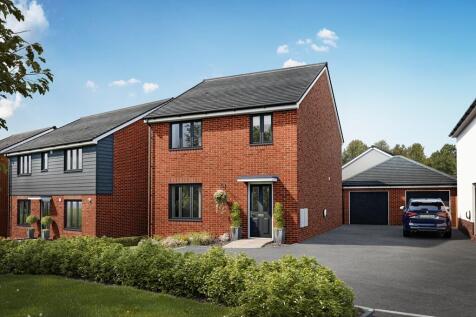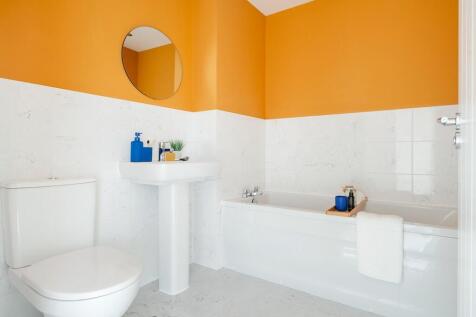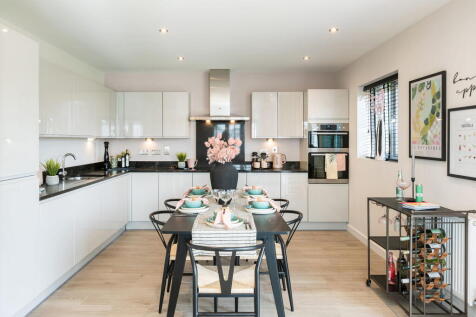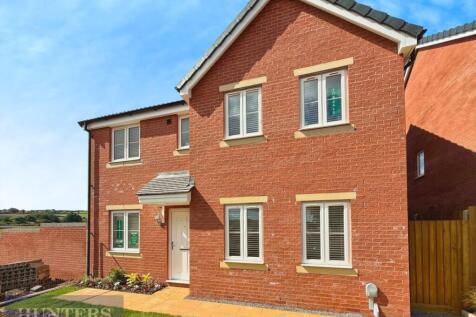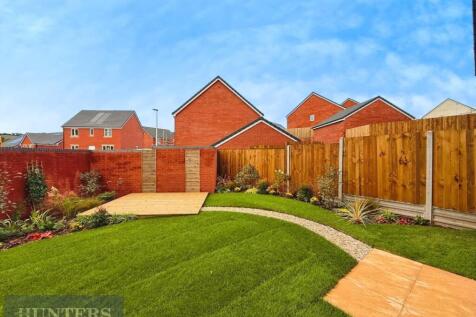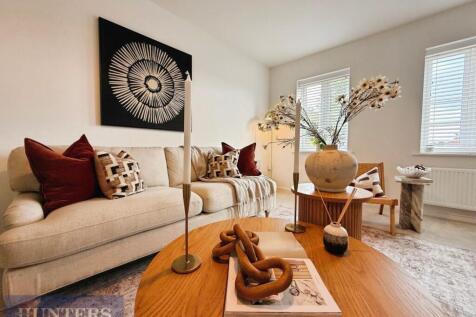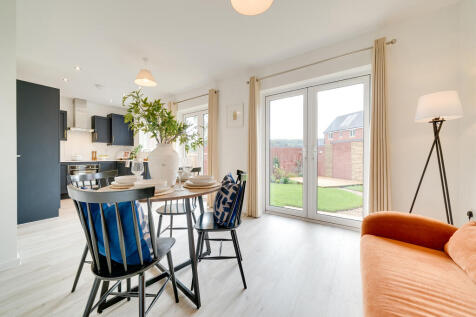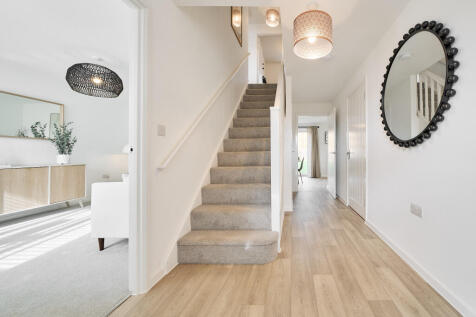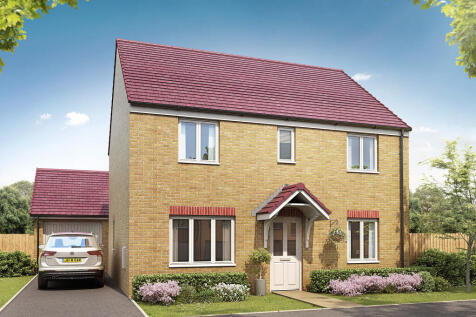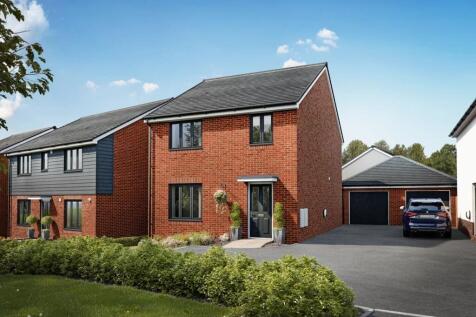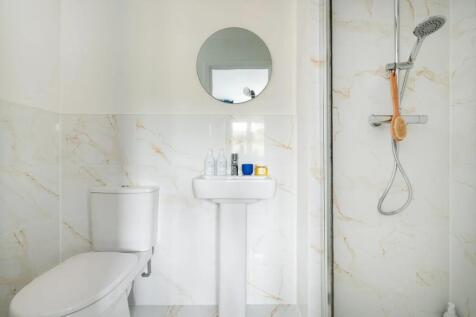Detached Houses For Sale in Dawlish, Devon
The Mayfair is a detached four-bedroom home that offers an open-plan kitchen/breakfast/family room alongside separate living and dining rooms. Upstairs, the master bedroom enjoys an en suite and there’s a bright family bathroom for the other three bedrooms. Bedroom four could be used as an office.
Solar Panels & EV Car Charger * Overlooking open green space * Open plan kitchen/dining/family area that spans the entire back of the home featuring a large bay window and French doors to the garden * Separate utility area off the hallway * Spacious living room with large windows * Garage and...
Plot 143 4 bed det house, single garage, 2 parking spaces.£15,000 WORTH OF EXTRAS INCLUDED * Prices from £419,995 * Dependent on plot * Situated in the prestigious area of, Swan Park, Dawlish, this charming detached house The Mayfair offers an exceptional living experience. With two spac...
The Mayfair is a detached four-bedroom home that offers an open-plan kitchen/breakfast/family room alongside separate living and dining rooms. Upstairs, the master bedroom enjoys an en suite and there’s a bright family bathroom for the other three bedrooms. Bedroom four could be used as an office.
The Warwick is a five-bedroom detached home with an integral garage. There's a large kitchen/dining room with French doors to the garden, a utility room, downstairs WC and a lovely living room. The five bedrooms, one of which is en-suite, and the family bathroom, are all off a central landing.
The Warwick is a five-bedroom detached home with an integral garage. There's a large kitchen/dining room with French doors to the garden, a utility room, downstairs WC and a lovely living room. The five bedrooms, one of which is en-suite, and the family bathroom, are all off a central landing.
The Warwick is a five-bedroom detached home with an integral garage. There's a large kitchen/dining room with French doors to the garden, a utility room, downstairs WC and a lovely living room. The five bedrooms, one of which is en-suite, and the family bathroom, are all off a central landing.
HOME OF THE WEEK 5 bed detached house with integral garage and 2 parking spaces £15,000 FLEXIBOOST * Prices from £404,995 * Dependent on plot * Welcome to The Warwick, an exquisite detached house located within the sought-after Swan Park development. This stunning new build, completed in...
Situated in the highly sought-after Swan Park development by Persimmon Homes, this spacious five-bedroom detached property offers the perfect blend of modern family living and convenience, all within easy reach of Dawlish town, local schools, amenities, and transport links.
Spacious modern three storey detached house situated on a new development superbly locate for schools and a range of other amenities. The versatile accommodation offers scope for an informal annex and could be ideal for those working from home. Cloakroom, Sitting Room, Balcony, Kitchen/Dining Roo...
An extended 3/4 bedroom detached house situated in an elevated position with stunning views over Dawlish, out to sea and over the Luscombe Estate. The property has a fantastic balcony, good size enclosed garden, garage and parking. FREEHOLD, COUNCIL TAX BAND - E, EPC - C.
NO ONWARD CHAIN. Situated in the highly desirable coastal town of Dawlish, Devon, this impressive four bedroom, two-storey detached home enjoys an elevated position with lovely views. The spacious and versatile accommodation offers three to four bedrooms, making it ideal for family living. Furthe...
The Coniston's kitchen/family room is perfect for spending time as a family and for entertaining. There’s also a well-proportioned living room, a separate dining room, a downstairs WC and a handy utility room. Upstairs are four bedrooms - bedroom one has an en-suite - and the family bathroom.
Situated on a new development this well presented detached house has been upgraded by the current owner creating a comfortable home on a corner plot with an open outlook. Reception Hall, Cloakroom, Sitting Room, Dining Room, Kitchen/Breakfast Room, Utility, 4 Bedrooms, En-Suite, Family Bathroom...
*READY TO MOVE INTO NOW* A brand new four bedroom detached home, perfectly positioned at the end of a peaceful cul de sac and benefiting from private driveway parking. This beautifully designed property offers generous living spaces, contemporary finishes, and an ideal layout for ...
A fantastic opportunity to purchase this reverse level 3/4 bedroom detached home with fantastic views over open countryside, Dawlish town and towards the sea. This versatile home also benefits a good size level garden, driveway and garage, spacious accommodation and a balcony off the lounge to en...
Situated on the popular Henty Avenue in the coastal town of Dawlish, this three bedroom detached house presents a wonderful opportunity for buyers looking to modernise and create a home tailored to their own taste. Set back from the road, the property enjoys an attractive frontage with a front...

