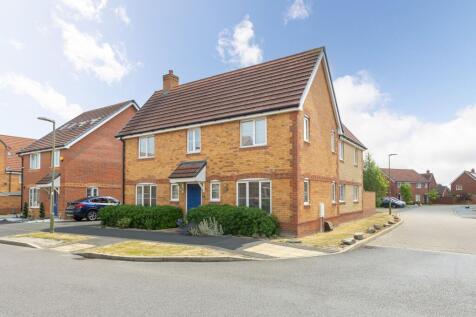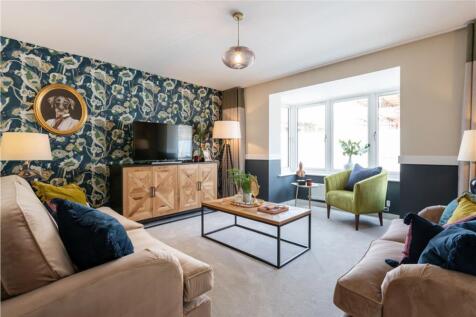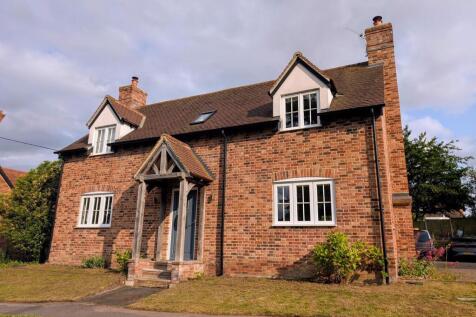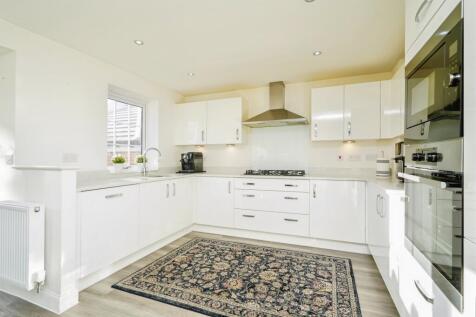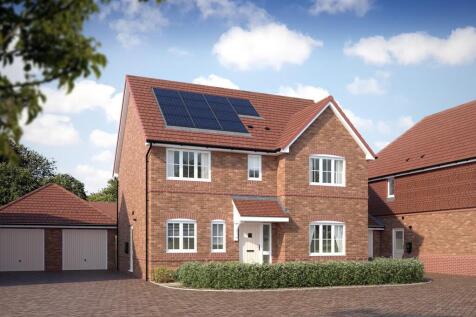Detached Houses For Sale in Didcot, Oxfordshire
**Virtual tour available** Beautifully presented five-bedroom detached family home on the sought-after Ladygrove Estate. Offering three bathrooms, a double garage, a landscaped garden and spacious living throughout. Ideally located for the town, schools and mainline railway station with fast...
*Stunning 4 bedroom DETACHED home*OPEN PLAN kitchen dining and family room with FRENCH DOORS to the rear GARDEN * Separate lounge * GARAGE and parking spaces * Dedicated LAUNDRY room * Principal bedroom with En-suite and dressing area. Bedroom 2 with En-suite
The Windsor is a spacious family home with five double bedrooms, two bathrooms, study, separate utility room, and substantial living spaces. The open plan kitchen, dining, and family room features French doors which open out into the rear garden. Bay windows provide elegance, interest...
A four double bedroom detached family home located on the desirable Dida Gardens development with easy access to the town centre & Didcot Parkway Railway Station. The property is extremely well presented & offers two separate reception rooms alongside a spacious kitchen dining family space.
A beautiful and immaculately kept 5 bedroom detached house in a great location in Didcot. The ground floor includes a large entrance hallway with good sized WC on the left hand side. You then walk through into a large open plan kitchen and dining space. To the right there is a lounge and to the l...
** Virtual tour available ** An immaculately presented five double-bedroom, three-bathroom, three-storey detached family home located within the popular Greenway development. The property offers spacious living accommodation, an open-plan kitchen/diner, a landscaped garden, a double garage w...
**INCREDIBLE OFFERS AVAILABLE^** Stunning 4 bedroom home with flexible living space*OPEN PLAN kitchen dining and family room with FRENCH DOORS TO THE GARDEN * GARAGE and parking spaces * Dedicated STUDY * SEPARATE LIVING ROOM with feature bay window*Principal bedroom with en-suite.
- FIVE BEDROOMS - DETACHED HOME - GENEROUS CORNER PLOT - CUL-DE-SAC LOCATION - POTENTIAL FOR AN ANNEXE - AMPLE DRIVEWAY PARKING - Attention growing families! This spacious home occupying a generous plot offers just shy of 2000sq ft of flexible living accommodation throughout, ideal for families...
