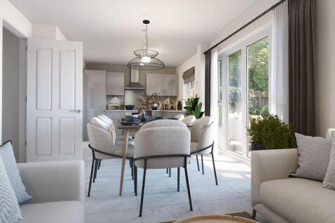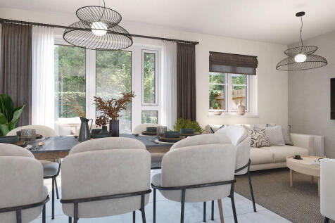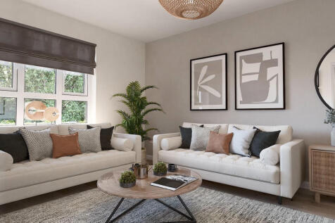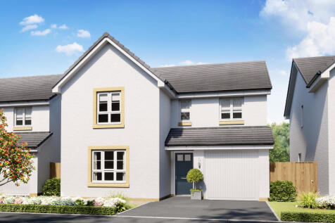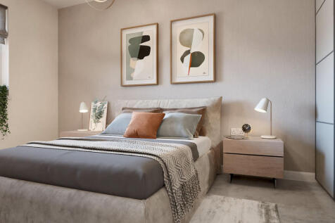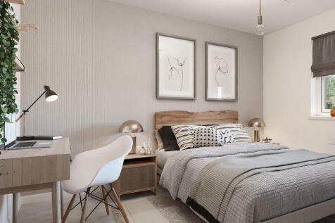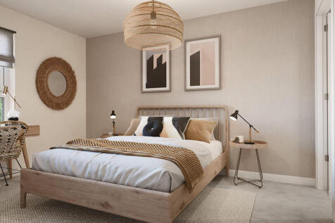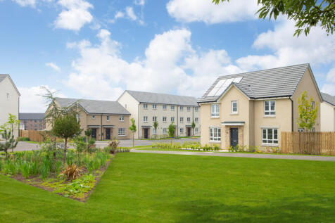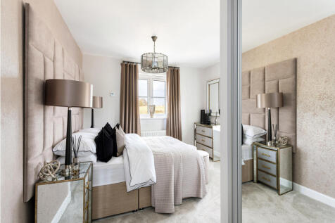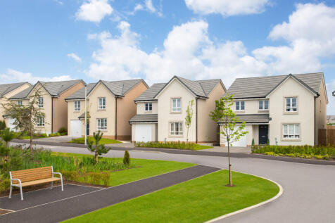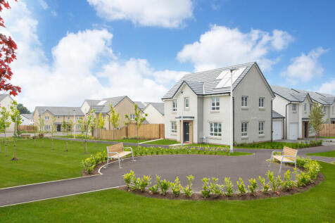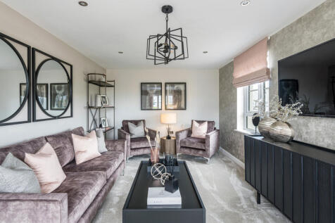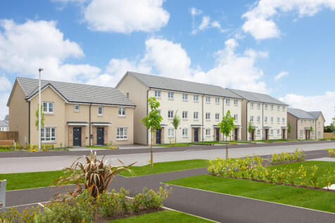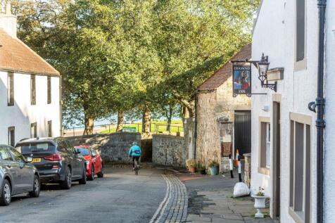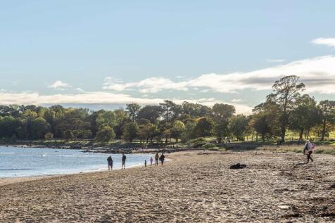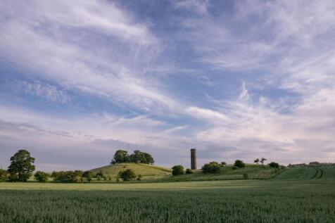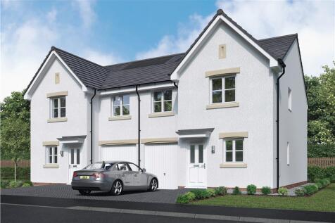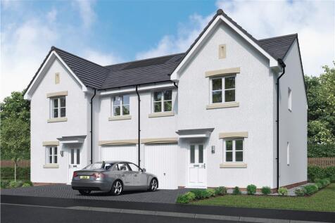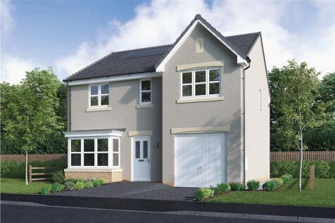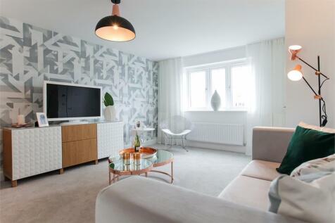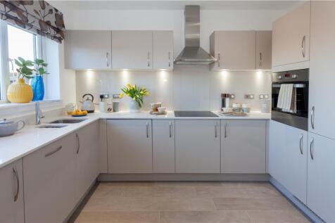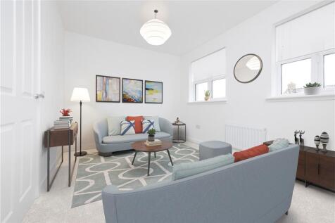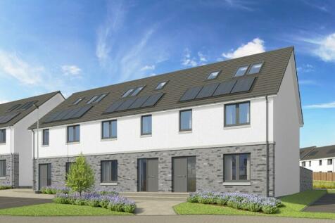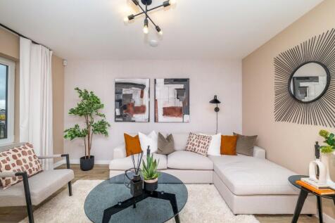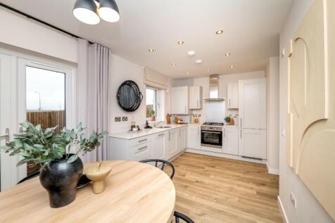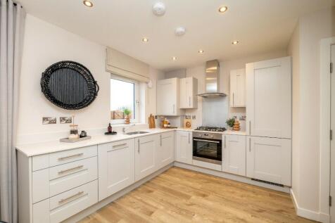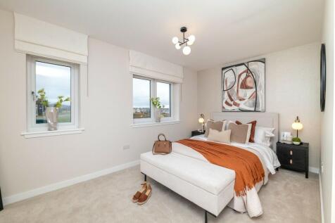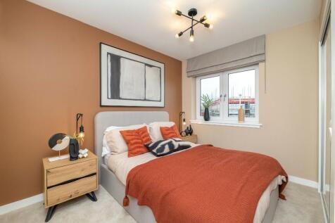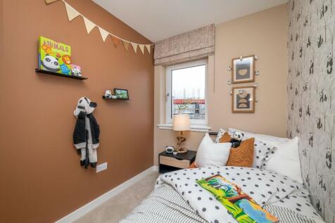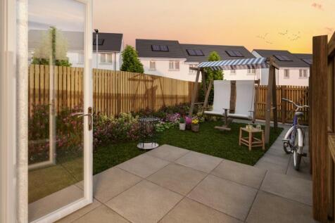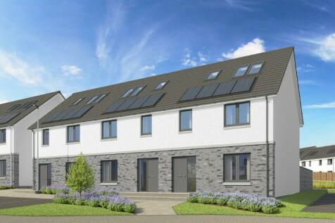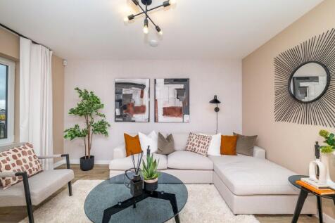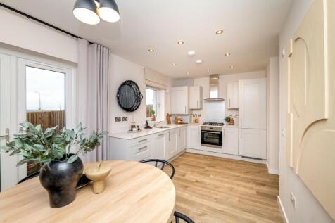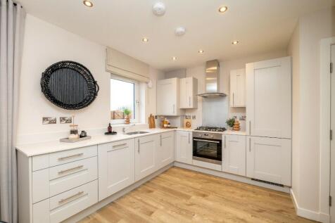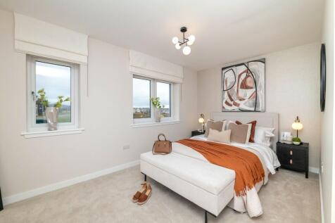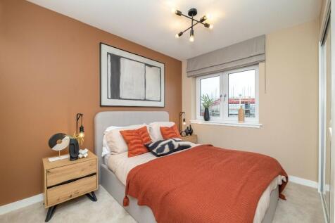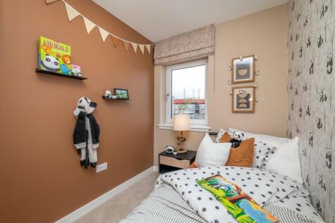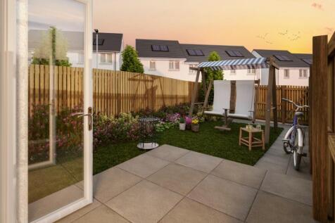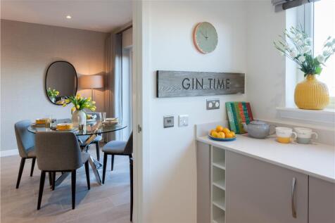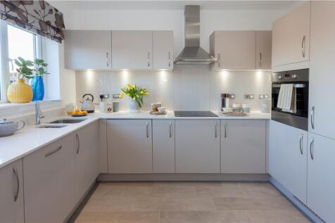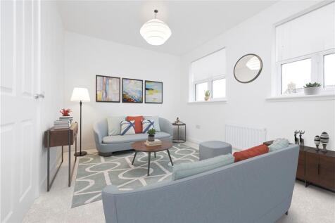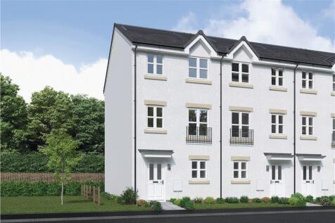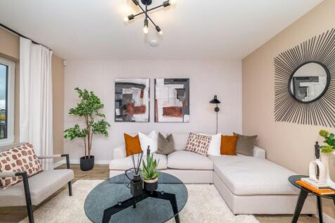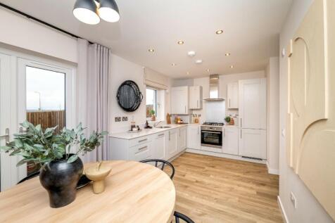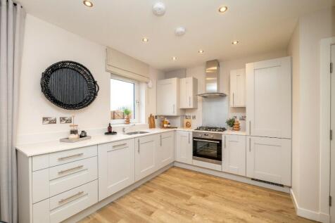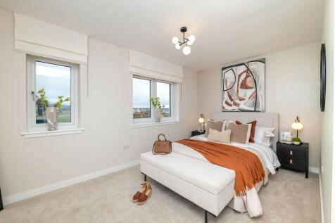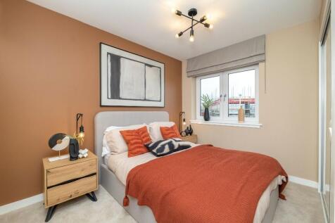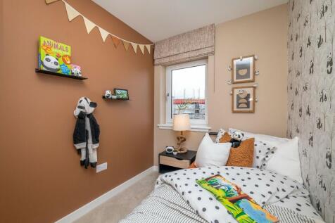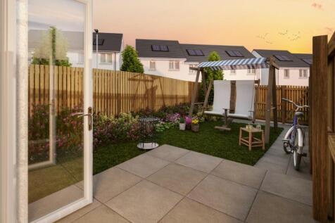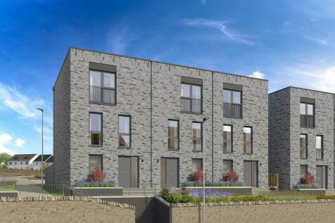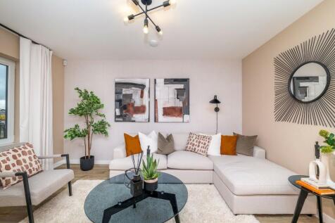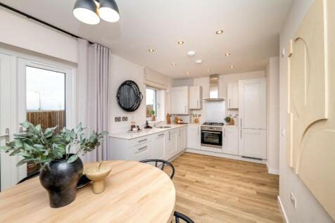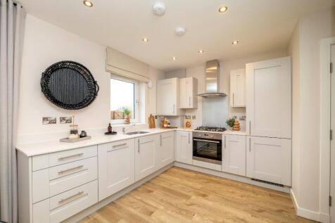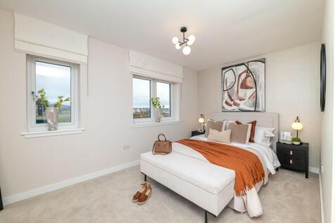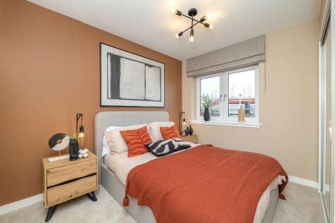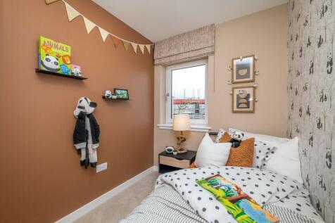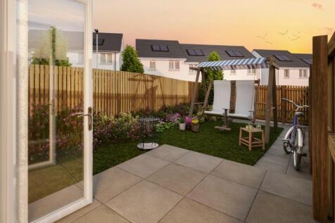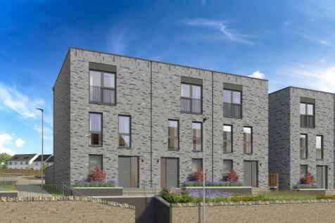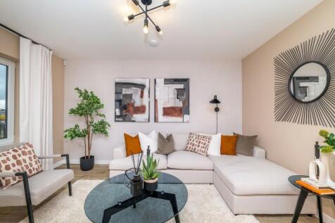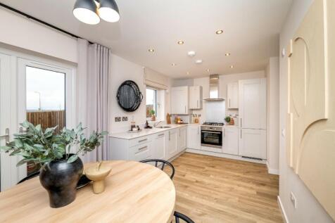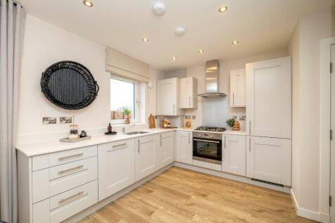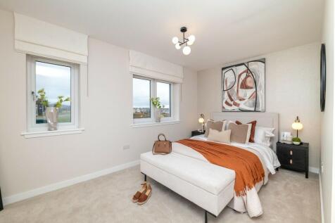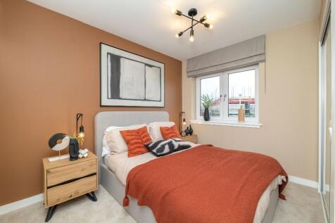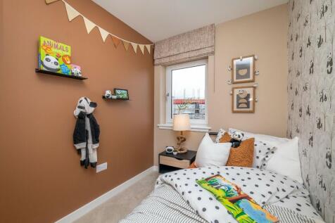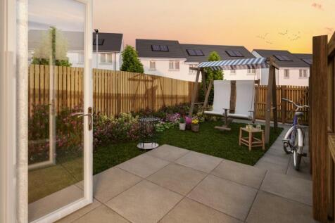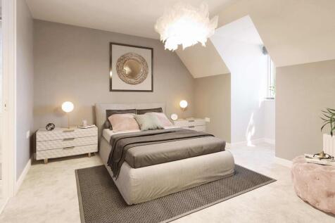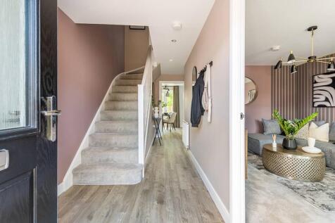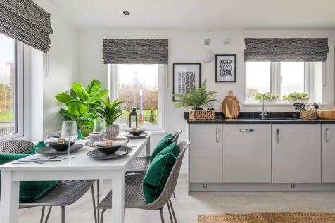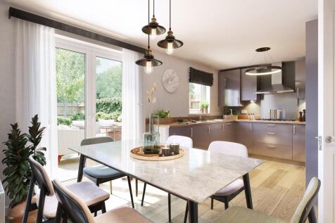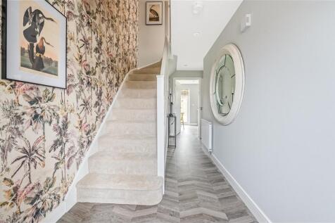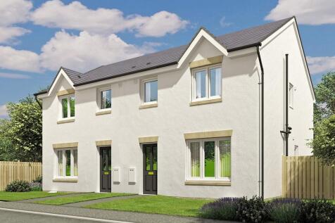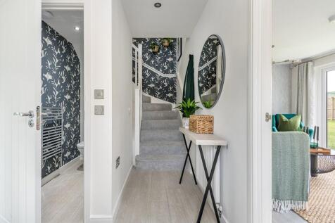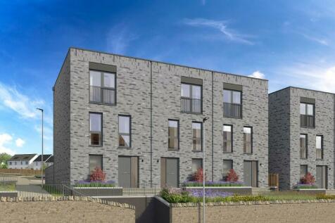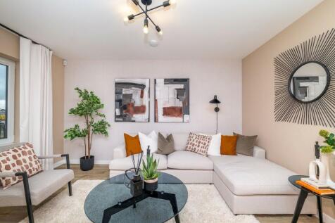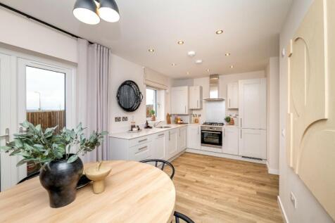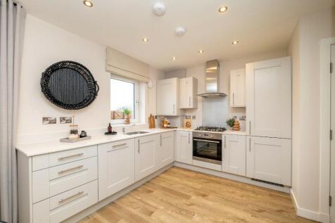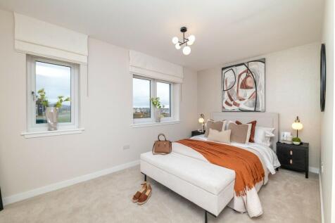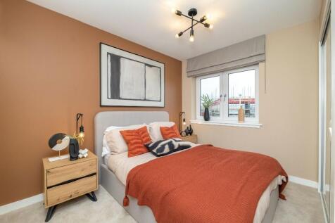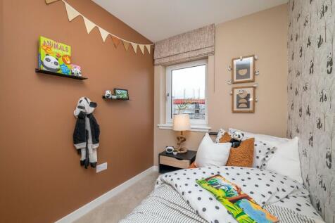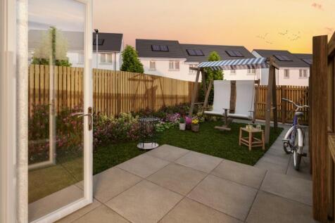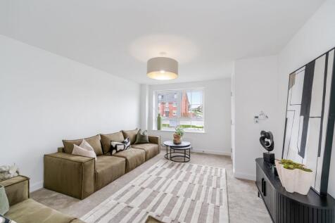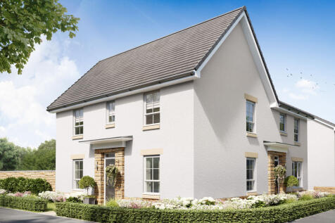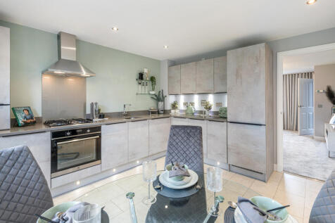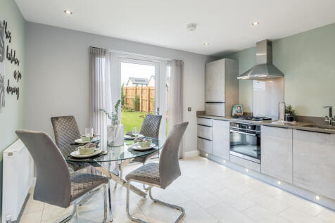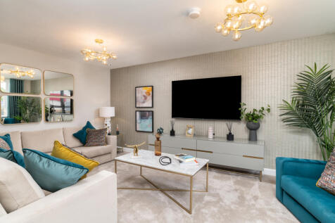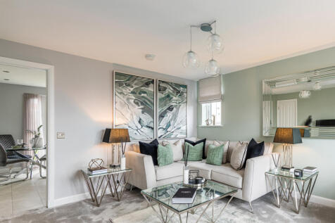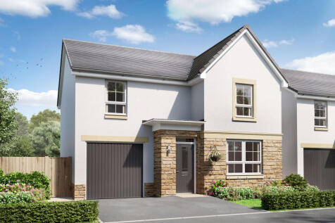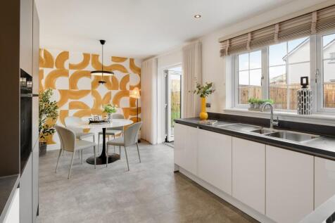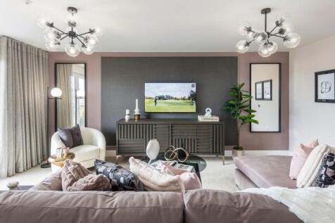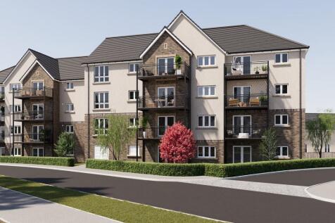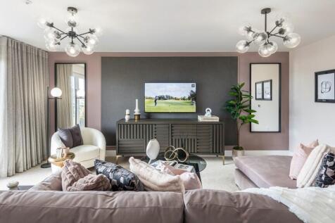Houses For Sale in EH12
Downstairs in The Stobo, you will find an open-plan kitchen/dining/family area with French doors to the garden and adjoining utility room. Back down the hallway there is a WC and spacious lounge to the front of the home. Upstairs you will find all four double bedrooms, with the main bedroom featu...
87 Caroline Terrace is a generously proportioned four-bedroom extended, detached villa with south-facing rear garden, driveway and garage situated in the popular Corstorphine area. The location is superb with excellent local amenities and schools, and a convenient distance to the city centre and ...
*ASK US TODAY ABOUT OUR OTHER OFFERS* The Larchwood- FOUR BEDROOM home with OPEN PLAN LIVING/ DINING and SEPARATE KITCHEN. FRENCH DOORS to GARDEN. The PRINCIPAL BEDROOM features an EN-SUITE, while the remaining three bedrooms offer flexibility to accommodate a HOME OFFICE.
The Thistle is a generously proportioned 4-bedroom townhouse available in mid and end terraced styles. The ground floor features a spacious separate living room and large open plan kitchen and dining area, with access to the private rear garden. On the first floor you will find 3 well-appointed ...
1A Broompark Road is a well-presented and spacious three-bedroom detached chalet villa with enclosed gardens, driveway and carport situated in the popular Corstorphine area. The location is superb with excellent local amenities and schools is a convenient distance to the city centre & surrounding...
This 4 bed townhouse features a separate living room and a large open plan kitchen & dining area, with access to the rear garden. On the 1st floor there are 3 bedrooms, a storage cupboard & family bathroom. The whole of the 2nd floor is the main bedroom with ensuite.
This end terrace home features a separate living room and a large open plan kitchen & dining area, with access to the rear garden. On the 1st floor there are 3 bedrooms, a storage cupboard & family bathroom. The whole of the 2nd floor is the main bedroom with ensuite.
*ASK US TODAY ABOUT OUR OTHER OFFERS* The Larchwood- FOUR BEDROOM home with OPEN PLAN LIVING/ DINING and SEPARATE KITCHEN. FRENCH DOORS to GARDEN. The PRINCIPAL BEDROOM features an EN-SUITE, while the remaining three bedrooms offer flexibility to accommodate a HOME OFFICE.
This 4 bed townhouse features a separate living room and a large open plan kitchen & dining area, with access to the rear garden. On the 1st floor there are 3 bedrooms, a storage cupboard & family bathroom. The whole of the 2nd floor is the main bedroom with ensuite.
This end-terrace townhouse offers open plan living on the ground floor that has access to the rear garden. On the 1st floor, there are 2 spacious bedrooms and family bathroom. On the 2nd floor there is the principal bedroom with en-suite and a further bedroom.
This end-terrace home features open plan living on the ground floor has access to the rear garden. On the 1st floor, there are 2 spacious bedrooms and family bathroom. On the 2nd floor there is the principal bedroom with en-suite and a further bedroom.
The 4-bedroom Snowdrop townhouse is available in mid and end terraced variations. Offering an abundance of flexible space over three storeys, it is perfectly suited to couples and growing families alike. The hub of the home is the sociable open plan living on the ground floor, with access to the...
An exceptionally appealing terraced villa, peacefully tucked away on a charming period row, in the capital's desirable Corstorphine area. The property is accessed via a tiled vestibule and briefly comprises: main hallway with stair to the upper level, bay fronted reception room with a pleasant ...
This 4 bedroom townhouse features open plan living on the ground floor has access to the rear garden. On the 1st floor, there are 2 spacious bedrooms and family bathroom. On the 2nd floor there is the principal bedroom with en-suite and a further bedroom.
New Fixed Price Situated in a modern development in Corstorphine, this detached house offers two reception areas, a kitchen, three bedrooms, an en-suite shower room, a separate bathroom, and a WC, plus a southwest-facing garden, an attached single garage, and a driveway.
Designed over three storeys, The Durris provides a spacious terraced home. The front-aspect lounge comfortably seats the entire family, while there’s ample space in the kitchen to dine together. The kitchen opens up to the rear garden and provides access to the utility space. The first floor has ...
Beautifully presented and spacious, four-bedroom, semi-detached family home with gardens, driveway, and a carport. The ground floor opens with a welcoming entrance hall giving access to all main rooms. The spacious living room features wood-effect flooring and a stylish central light fitting, ...
An open-plan kitchen/dining/family area is at the heart of this three bedroom home, complete with French doors to your garden, extending your space outdoors. You will also find a separate lounge, offering another space to relax in. A utility, WC and built-in storage cupboards complete the ground ...
*NOW AT A FIXED PRICE £10,000 UNDER VALUATION* A newly built, three-bedroom semi-detached villa quietly situated within the established residential area of Corstorphine about three miles west of Edinburgh City Centre. The property offers bright, spacious and stylish accommodation over two floors...
