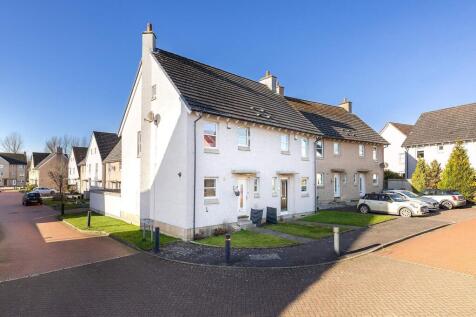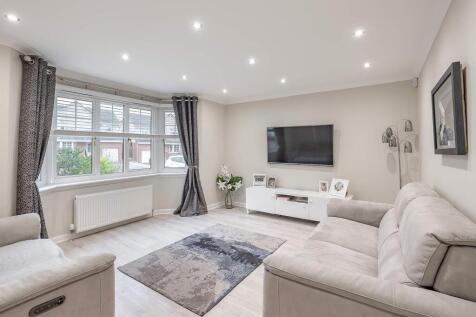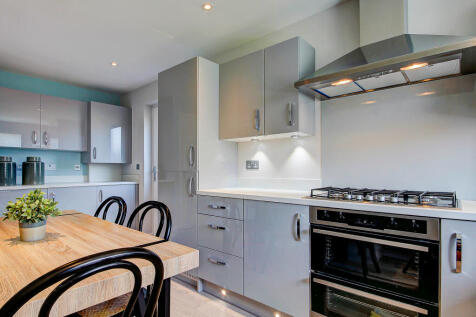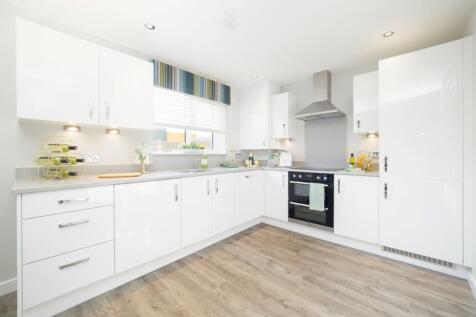Properties For Sale in EH51
*ASK US TODAY ABOUT OUR OFFERS* The Lockwood – An elegant DETACHED four-bedroom home. With OPEN PLAN family living in mind, the kitchen/dining room features FRENCH DOORS to the GARDEN. The SEPARATE lounge is perfect for unwinding. Upstairs is the PRINCIPAL BEDROOM with EN-SUITE. BEDROOM 2 with EN...
The Warriston is the perfect home for larger families, with five bedrooms, three bathrooms, plenty of living space and the bonus of an integral garage. The Warriston features a front-aspect lounge, a large kitchen/dining room with direct access to the garden, a utility room and a useful cloakroom.
The Warriston is the perfect home for larger families, with five bedrooms, three bathrooms, plenty of living space and the bonus of an integral garage. The Warriston features a front-aspect lounge, a large kitchen/dining room with direct access to the garden, a utility room and a useful cloakroom.
*GET IN TOUCH TODAY TO FIND OUT MORE ABOUT OUR OFFERS* The Riverwood - FOUR BEDROOM home with flexible layout of KITCHEN/ DINING and SEPARATE LOUNGE. FRENCH DOORS to GARDEN. The PRINCIPAL BEDROOM features an EN-SUITE, while one of the remaining three bedrooms could become a useful a HOME OFFICE.
*ASK US TODAY ABOUT OUR OFFERS* The Hazelwood - A superb FOUR-BEDROOM home, with lounge opening onto a light-filled family kitchen/dining. FRENCH DOORS open out to the garden. Sharing the downstairs is a LAUNDRY ROOM and WC. Upstairs, there is a PRINCIPAL BEDROOM with EN-SUITE while the further t...
The Whithorn is a lovely four-bedroom family home that features a bright lounge with a triple window, a kitchen/dining room with French doors, a utility room and a downstairs cloakroom. Bedroom one is en suite, bedrooms two and three share a Jack and Jill bathroom and there's a family bathroom too.
*GET IN TOUCH TODAY TO FIND OUT MORE ABOUT OUR OFFERS* The Riverwood - FOUR BEDROOM home with flexible layout of KITCHEN/ DINING and SEPARATE LOUNGE. FRENCH DOORS to GARDEN. The PRINCIPAL BEDROOM features an EN-SUITE, while one of the remaining three bedrooms could become a useful a HOME OFFICE.
£17,500 Deposit paid and Assisted Move available The Riverwood - The open, flexible layout of the kitchen and dining room, with its French doors and convenient self-contained laundry space, offers both a relaxed family area and a convivial backdrop to entertaining. Upstairs, there is an en-suite...
The Thornton is a four-bedroom detached home with an integral garage. It has a living room, a kitchen/dining room leading to a utility room and a downstairs WC. The kitchen and utility room have outside access. The master bedroom is en suite and there’s a family bathroom.
The Thornton is a four-bedroom detached home with an integral garage. It has a living room, a kitchen/dining room leading to a utility room and a downstairs WC. The kitchen and utility room have outside access. The master bedroom is en suite and there’s a family bathroom.
Welcoming to the market this impressive four-bedroom detached property located in the sought-after Kinglass Fields Development in Bo'ness. Constructed by Miller Homes in 2017, this residence showcases elegant modern design and contemporary finishes throughout, ideally suited for today's families.
The Balerno is a beautifully proportioned four-bedroom home with an internal garage and a large kitchen and utility area with outside access. The lounge has French doors that lead out to the garden and there's a spacious front-aspect dining room. Upstairs, bedroom one benefits from a large en suite.
The Balerno is a beautifully proportioned four-bedroom home with an internal garage and a large kitchen and utility area with outside access. The lounge has French doors that lead out to the garden and there's a spacious front-aspect dining room. Upstairs, bedroom one benefits from a large en suite.
Ideal for family life, the Thurso is a beautiful four-bedroom home. The open plan kitchen/dining room is spacious and bright with garden access. There's a front aspect lounge, family room and downstairs WC. Upstairs there are four bedrooms - bedroom one with an en suite - and a family bathroom.
Ideal for family life, the Thurso is a beautiful four-bedroom home. The open plan kitchen/dining room is spacious and bright with garden access. There's a front aspect lounge, family room and downstairs WC. Upstairs there are four bedrooms - bedroom one with an en suite - and a family bathroom.
*ASK US TODAY ABOUT OUR OFFERS* The Hazelwood - A superb FOUR-BEDROOM home, with lounge opening onto a light-filled family kitchen/dining. FRENCH DOORS open out to the garden. Sharing the downstairs is a LAUNDRY ROOM and WC. Upstairs, there is a PRINCIPAL BEDROOM with EN-SUITE while the further t...
This four-bedroom detached family home provides flexible living space. It features a lounge to the front with a triple window, open-plan kitchen/dining area with access to the garden and downstairs WC. There’s a large landing with a window, bedroom one has an en suite and there’s a family bathroom.
The Fulton Semi is a wonderful THREE-BEDROOM end-terrace home. The SEPARATE LOUNGE opens, through a lobby, into a beautifully designed open KITCHEN DINING ROOM where French doors keep the room light and airy and make outdoor meals in the GARDEN a tempting option. Upstairs, the PRINCIPAL BEDROOM f...
We are delighted to launch to the open market this versatile semi-detached home, offering flexible living spaces perfect for modern family life. Set over two floors the house is currently presented as a three-bedroom, two public room home with the opportunity to reconfigure the current layout. ...





























