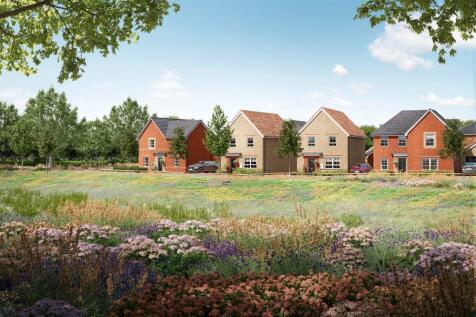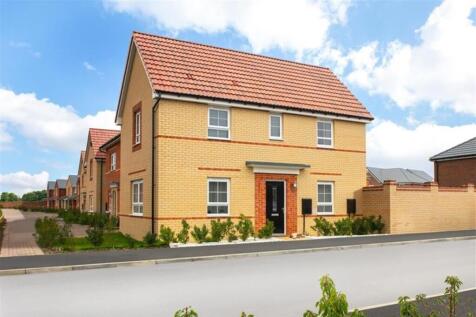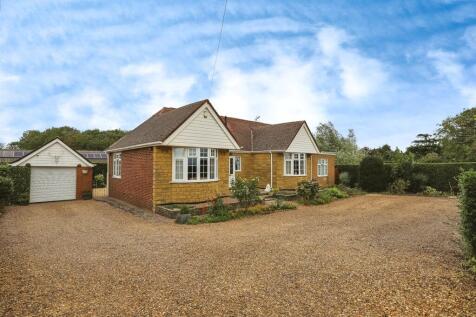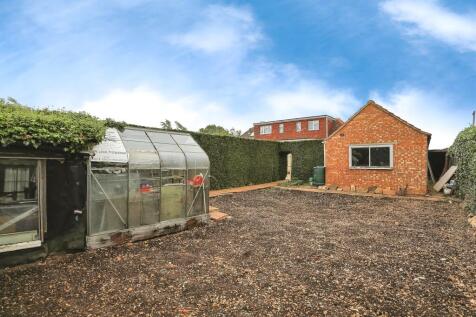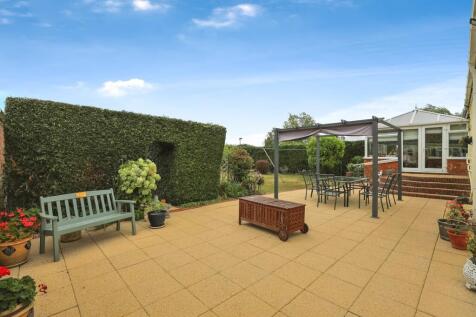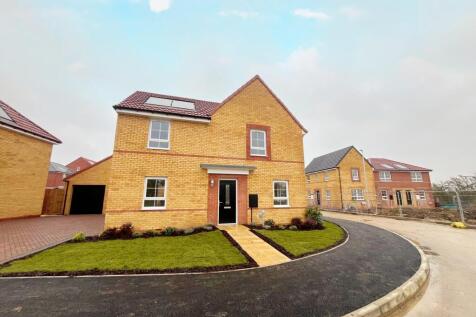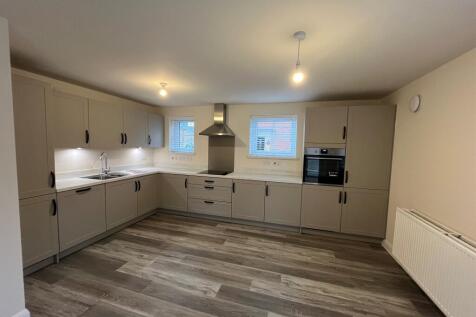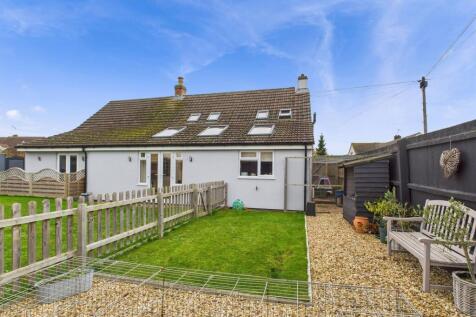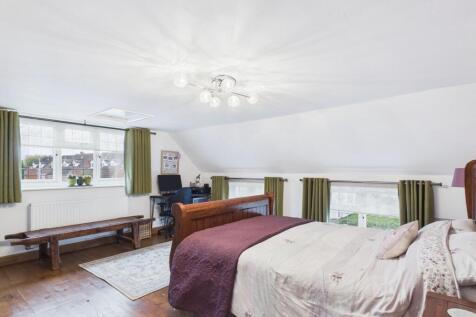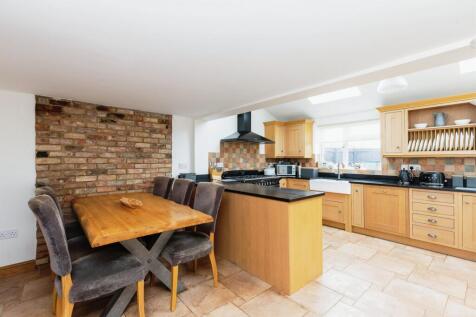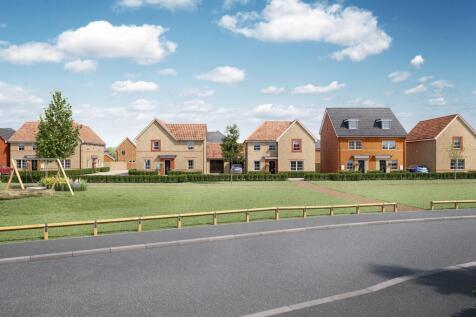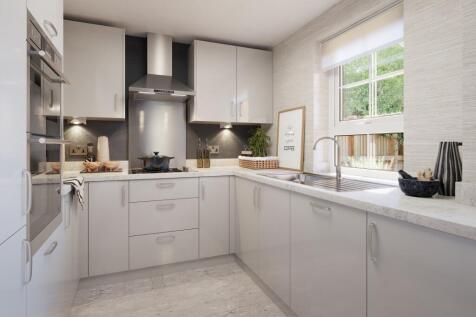Properties For Sale in Eastrea, Whittlesey, Peterborough, Cambridgeshire
Welcome to `Poplar Gardens' a brand-new development located in the village of Eastrea. Built with a strong and established reputation for delivering high-quality homes and delivering properties that reflect thoughtful design, attention to detail and a high-quality finish. This super detach...
Welcome to `Poplar Gardens' a brand-new development located in the village of Eastrea. Built with a strong and established reputation for delivering high-quality homes and delivering properties that reflect thoughtful design, attention to detail and a high-quality finish. This super detach...
Situated in a non-estate position offering versatile accommodation including five bedrooms, two reception rooms and conservatory. Ideal to change to a possible annex on the downstairs. Benefitting from a tandem garage, off road parking for several vehicles and an ¼ acre plot.
Welcome to `Poplar Gardens' a brand-new development located in the village of Eastrea. Built with a strong and established reputation for delivering high-quality homes and delivering properties that reflect thoughtful design, attention to detail and a high-quality finish. This super detach...
Welcome to `Poplar Gardens' a brand-new development located in the village of Eastrea. Built with a strong and established reputation for delivering high-quality homes and delivering properties that reflect thoughtful design, attention to detail and a high-quality finish. This super detach...
Welcome to `Poplar Gardens' a brand-new development located in the village of Eastrea. Built with a strong and established reputation for delivering high-quality homes and delivering properties that reflect thoughtful design, attention to detail and a high-quality finish. This super detach...
Welcome to `Poplar Gardens' a brand-new development located in the village of Eastrea. Built by Aspects Homes, with an established reputation for delivering high quality homes with thoughtful design, attention to detail and high quality finish. This super detached bungalow comprises spacio...
Welcome to `Poplar Gardens' a brand-new development located in the village of Eastrea. Built with a strong and established reputation for delivering high-quality homes and delivering properties that reflect thoughtful design, attention to detail and a high-quality finish. This super detach...
READY TO MOVE INTO - £19,799 TOWARDS YOUR MOVE*. *PLOT 134 - THE ALDERNEY V1 AT WHITTLESEY*. This detached family home is light and airy with two sets of French doors leading you to the rear garden. One set features as part of the dual aspect lounge and the other from the kitchen with family brea...
Welcome to `Poplar Gardens' a brand-new development located in the village of Eastrea. Built with a strong and established reputation for delivering high-quality homes and delivering properties that reflect thoughtful design, attention to detail and a high-quality finish. This super detach...
Based in Eastrea near Whittlesey, this modern 3 bedroom Bungalow is perfect for those looking to downsize. Built just over 10 years ago, it offers modern living in a quiet location. The local area is currently expanding with a new Aldi & New Builds as well as a friendly vibrant local social life.
If it's character you are after, this is the property for you. Beautifully presented throughout offering a large lounge, separate snug and an impressive 24' kitchen/dining/family area. Benefitting from a secluded rear garden and off road parking for several vehicles.
£10,470 TOWARDS YOUR MOVE* + KITCHEN AND FLOORING PACKAGE. PLOT 156 THE BEWDLEY AT WHITTLESEY LAKESIDE - The spacious lounge has plenty of room to relax in. To the back of this home is the open-plan kitchen diner with French doors onto the garden. After a long day, escape upstairs to a spacious m...
UPGRADES WORTH £9,093. *PLOT 154 - THE BEWDLEY AT WHITTLESEY LAKESIDE* The spacious lounge has plenty of room to relax in. To the back of this home is the open-plan kitchen diner with French doors onto the garden.After a long day, escape upstairs to a spacious main bedroom with en suite and dress...
£14,700 TOWARDS YOUR MOVE* + UPGRADES WORTH £7,752. IDEAL CORNER PLOT. CLOSE TO GREEN SPACE. *PLOT 151 - MORESBY AT WHITTLESEY LAKESIDE*. The welcoming hallway has useful storage area. Large windows and French doors light up the open-plan kitchen/diner and spacious lounge. Upstairs, you will find...
