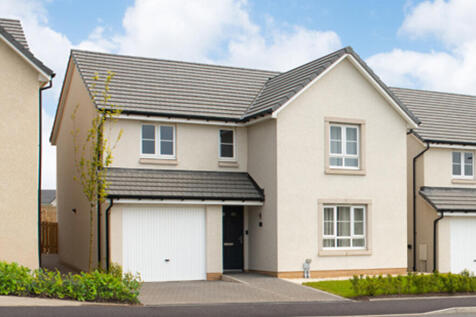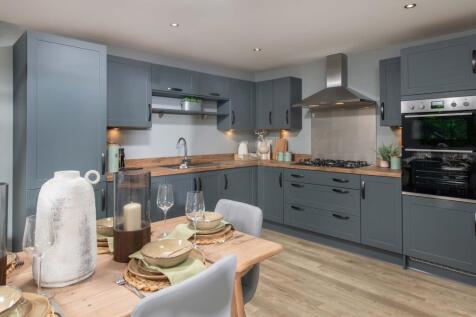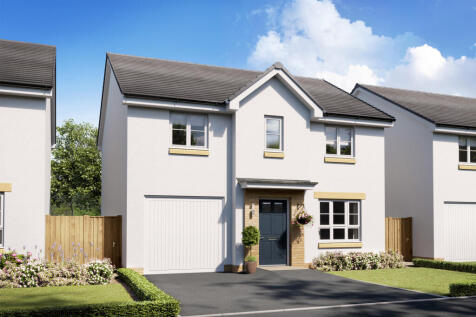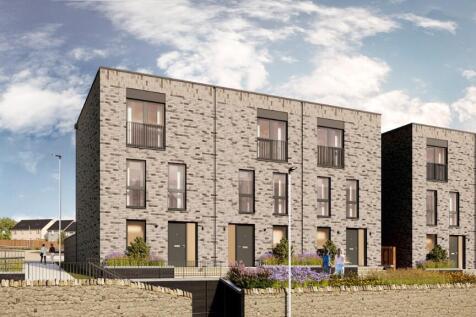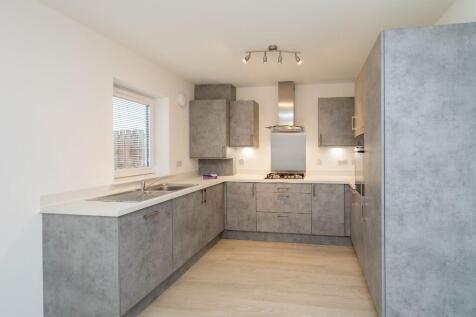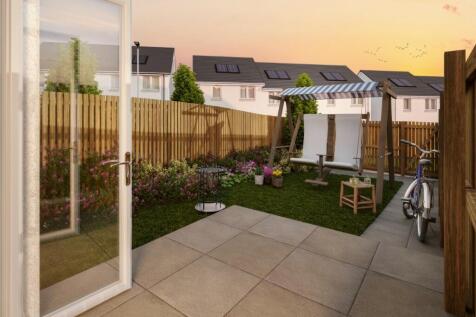4 Bedroom Houses For Sale in Edinburgh West, Edinburgh
Downstairs in The Stobo, you will find an open-plan kitchen/dining/family area with French doors to the garden and adjoining utility room. Back down the hallway there is a WC and spacious lounge to the front of the home. Upstairs you will find all four double bedrooms, with the main bedroom featu...
As you enter the home you will find a spacious lounge overlooking the front garden. Further down the hall, you will find an open-plan kitchen/dining/family area with French doors out to the back garden. A useful utility room and WC can also be found on the ground floor. All four double bedrooms a...
As you enter the home you will find a spacious lounge overlooking the front garden. Further down the hall, you will find an open-plan kitchen/dining/family area with French doors out to the back garden. A useful utility room and WC can also be found on the ground floor. All four double bedrooms a...
Downstairs you will be welcomed through a hallway featuring a WC and storage cupboard. To one side, you will find an open-plan kitchen/dining/family area, utility room and French doors leading out to the garden and to the other side, you will find a lounge. Four double bedrooms are upstairs, alon...
As you enter the home you will find a spacious lounge overlooking the front garden. Further down the hall, you will find an open-plan kitchen/dining/family area with French doors out to the back garden. A useful utility room and WC can also be found on the ground floor. All four double bedrooms a...
The hallway in The Campsie leads to the lounge and further along is the open-plan kitchen/dining area which opens onto the garden via French doors. On the first floor, you will find two double bedrooms, one with an en suite, a single bedroom and a family bathroom. The top floor is dedicated to th...
Reserve now and move in before Christmas. To one side of this detached home, you will find an open-plan kitchen/dining/family area, utility room and French doors leading out to the garden and to the other side, you will find a lounge. Four double bedrooms are upstairs, along with an en suite in t...
The Cherrywood four-bedroom home. French doors add a premium touch to the OPEN PLAN FAMILY KITCHEN and DINING ROOM. Sharing the ground floor is a bay-windowed LOUNGE. Upstairs there are four bedrooms and bathroom. The PRINCIPAL BEDROOM features an EN-SUITE.
The Fenton is designed for family living, including a large, front aspect lounge with room for relaxing and entertaining. The open-plan fitted kitchen and dining area provides access to the rear garden, and for additional practicality this home also benefits from a separate utility room and downs...
Welcome to an exclusive four-bedroom detached house which offers generous accommodation finished to high standards throughout. This south-facing home is beautifully presented offering lightly decorated interiors that are bright and spacious. It boasts an open-plan, dual-aspect living and dining r...
A well presented and thoughtfully extended four bedroom detached villa, set within an established modern development in the sought after residential area of South Gyle. Ideally positioned close to excellent local amenities and transport links, the property offers bright, flexible accommodation co...
If you're looking for a more spacious home, the Fenton could be perfect for you. You will find a front-facing lounge which leads to an open-plan kitchen/dining area featuring a patio door to the garden as well as a utility room and WC. All four double bedrooms are upstairs, with the main bedroom ...
*ASK US TODAY ABOUT OUR OTHER OFFERS* The Larchwood- FOUR BEDROOM home with OPEN PLAN LIVING/ DINING and SEPARATE KITCHEN. FRENCH DOORS to GARDEN. The PRINCIPAL BEDROOM features an EN-SUITE, while the remaining three bedrooms offer flexibility to accommodate a HOME OFFICE.
Plot 114, the Thistle features a spacious separate living room and large open plan kitchen and dining area, with access to the private rear garden. On the first floor there are 3 bedrooms, a storage cupboard and the family bathroom. On the second floor there is the principal bedroom with en-suite.
*ASK US TODAY ABOUT OUR OTHER OFFERS* The Larchwood- FOUR BEDROOM home with OPEN PLAN LIVING/ DINING and SEPARATE KITCHEN. FRENCH DOORS to GARDEN. The PRINCIPAL BEDROOM features an EN-SUITE, while the remaining three bedrooms offer flexibility to accommodate a HOME OFFICE.
Designed over three storeys, The Stewarton is a great home for a growing family looking for more space. You will find the open-plan kitchen/lounge/dining area which opens out onto the garden via French doors on the ground floor. On the first floor, there are two double bedrooms and the family bat...
Plot 50, the Snowdrop offers an abundance of flexible space over 3 storeys. The hub of the home is the sociable open plan living on the ground floor. On the first floor, there are 2 bedrooms and the family bathroom. On the second floor there is the main bedroom with en-suite and a further bedroom.
The Thistle is a generously proportioned 4-bedroom townhouse available in mid and end terraced styles. The ground floor features a spacious separate living room and large open plan kitchen and dining area, with access to the private rear garden. On the first floor you will find 3 well-appointed ...
A beautifully presented mid terraced townhouse by Barratt Homes, quietly situated within the sought after West Craigs Village development. Conveniently located close to excellent local amenities, transport links and green spaces, the property offers well proportioned accommodation complemented by...
The Stewarton is a bright and flexible four bedroom home, set over three floors. On the ground floor you will find the open-plan kitchen/lounge/dining area which opens out onto the garden via French doors - perfect for entertaining friends & family. Two double bedrooms and the family bathroom are...
