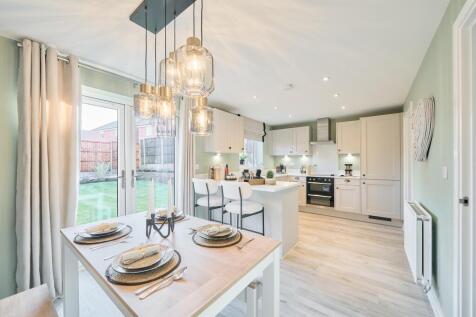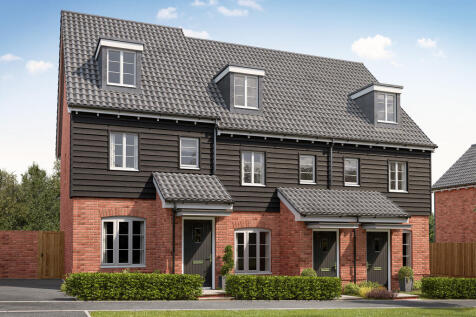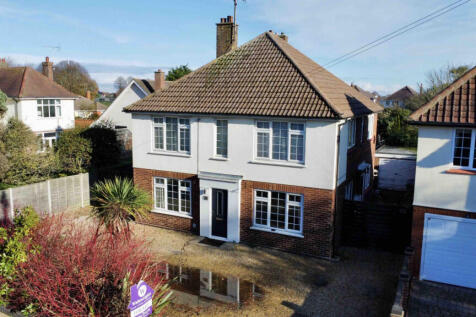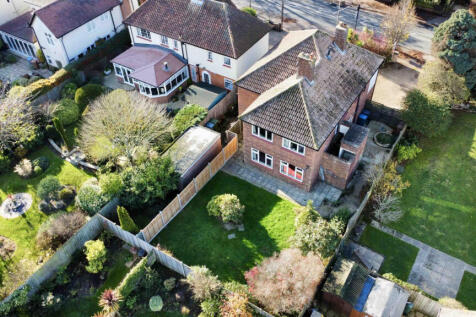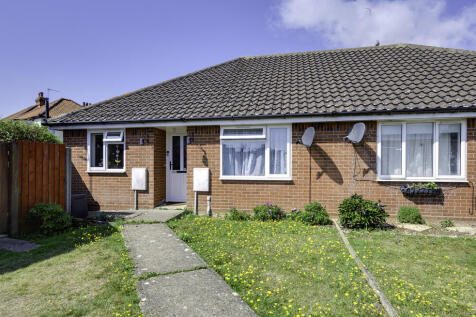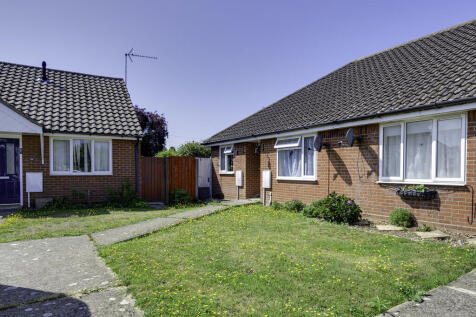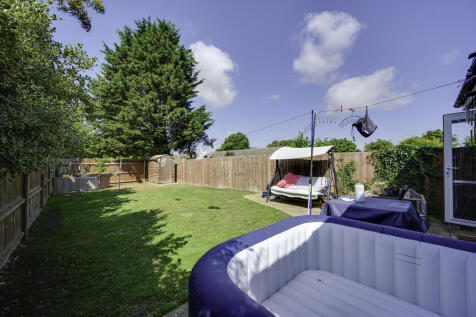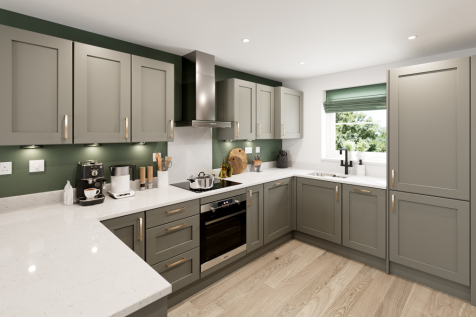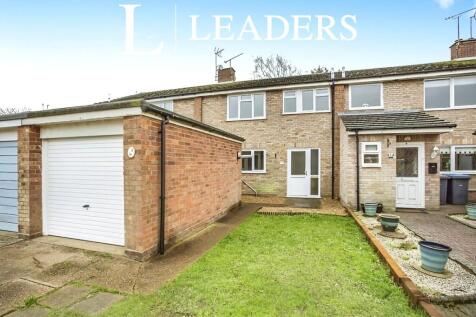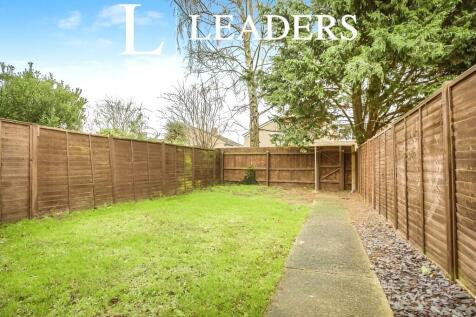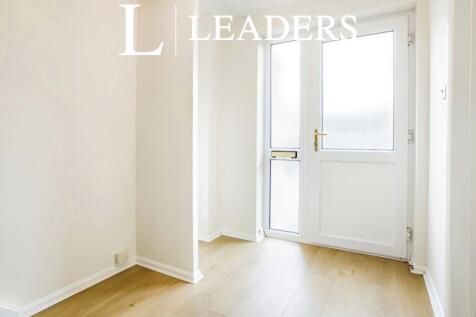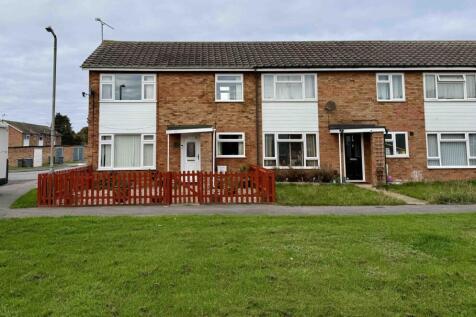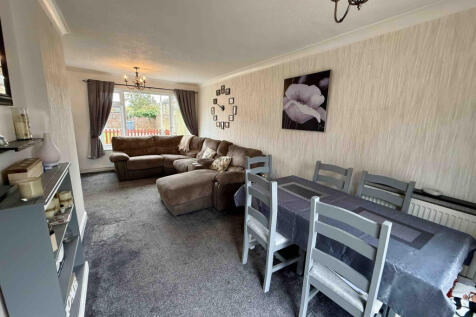Properties For Sale in Felixstowe Ferry, Felixstowe, Suffolk
The three-bedroom Danbury has an open plan kitchen/dining room with garden access and a spacious front-aspect living room that’s ideal for entertaining. Upstairs there are three bedrooms - bedroom one has an en suite - and a main bathroom. There's also plenty of storage space and a downstairs WC.
A three-bedroom home the Sherwood Corner has everything you need. Downstairs there’s an open plan kitchen/dining room with French doors leading to the garden, a front-aspect living room, WC, and utility. The first floor is home to a an en suite bedroom one, two further bedrooms and a main bathroom.
An attractive three-storey home, the Saunton has an open-plan kitchen/dining room, a living room and three bedrooms. The top floor bedroom has an en suite. The enclosed porch, downstairs WC, three storage cupboards and off-road parking mean it's practical as well as stylish.
Offering floor space of approximately 936 SqFt in size (87SqM) and occupying the entire ground floor of a two storey building in an exceptionally popular and established location close to the main town centre, a purpose built two / three bedroom apartment with personal fully enclosed rear garden
The three-bedroom Danbury has an open plan kitchen/dining room with garden access and a spacious front-aspect living room that’s ideal for entertaining. Upstairs there are three bedrooms - bedroom one has an en suite - and a main bathroom. There's also plenty of storage space and a downstairs WC.
An extended semi detached bungalow offered for sale with no onward chain and a good size south west facing rear garden, allocated off road parking and modern kitchen and bathroom. The accommodation in brief comprises entrance hall, lounge, kitchen / dining room, three bedrooms and bathroom. Hea...
The three-bedroom Danbury has an open plan kitchen/dining room with garden access and a spacious front-aspect living room that’s ideal for entertaining. Upstairs there are three bedrooms - bedroom one has an en suite - and a main bathroom. There's also plenty of storage space and a downstairs WC.
An attractive three-storey home, the Saunton has an open-plan kitchen/dining room, a living room and three bedrooms. The top floor bedroom has an en suite. The enclosed porch, downstairs WC, three storage cupboards and off-road parking mean it's practical as well as stylish.
An attractive three-storey home, the Saunton has an open-plan kitchen/dining room, a living room and three bedrooms. The top floor bedroom has an en suite. The enclosed porch, downstairs WC, three storage cupboards and off-road parking mean it's practical as well as stylish.
Offering floor space of approximately 957 sqFt in size (89sqM) and occupying the entire first floor of a two storey building in an exceptionally popular and established location close to the main town centre, a purpose built three bedroom apartment with off street parking and brick built garage (...
The three-bedroom Danbury has an open plan kitchen/dining room with garden access and a spacious front-aspect living room that’s ideal for entertaining. Upstairs there are three bedrooms - bedroom one has an en suite - and a main bathroom. There's also plenty of storage space and a downstairs WC.
The three-bedroom Danbury has an open plan kitchen/dining room with garden access and a spacious front-aspect living room that’s ideal for entertaining. Upstairs there are three bedrooms - bedroom one has an en suite - and a main bathroom. There's also plenty of storage space and a downstairs WC.
The Haldon has a stylish open plan kitchen/living room with French doors leading into the garden, two double bedrooms, a good-sized family bathroom, handy storage cupboards and off-road parking. Ideal if you’re a first-time buyer looking for a fresh modern home you can make your own.
The Haldon has a stylish open plan kitchen/living room with French doors leading into the garden, two double bedrooms, a good-sized family bathroom, handy storage cupboards and off-road parking. Ideal if you’re a first-time buyer looking for a fresh modern home you can make your own.
The three-bedroom Danbury has an open plan kitchen/dining room with garden access and a spacious front-aspect living room that’s ideal for entertaining. Upstairs there are three bedrooms - bedroom one has an en suite - and a main bathroom. There's also plenty of storage space and a downstairs WC.
The Haldon has a stylish open plan kitchen/living room with French doors leading into the garden, two double bedrooms, a good-sized family bathroom, handy storage cupboards and off-road parking. Ideal if you’re a first-time buyer looking for a fresh modern home you can make your own.



