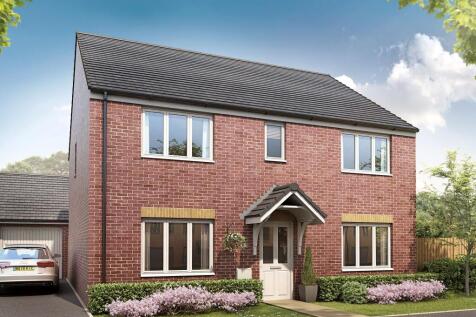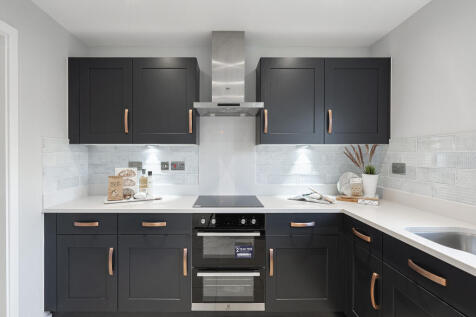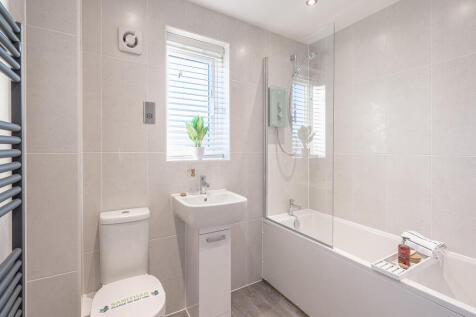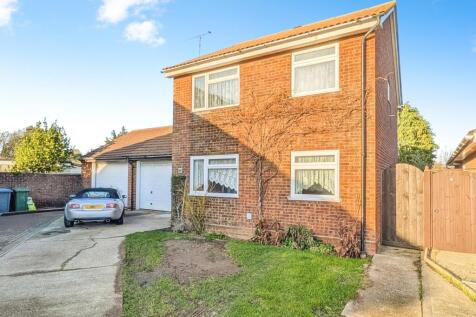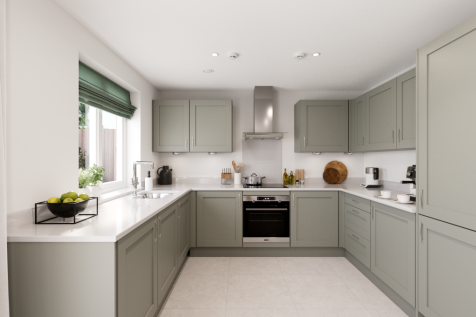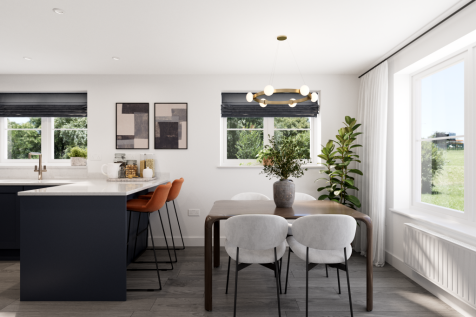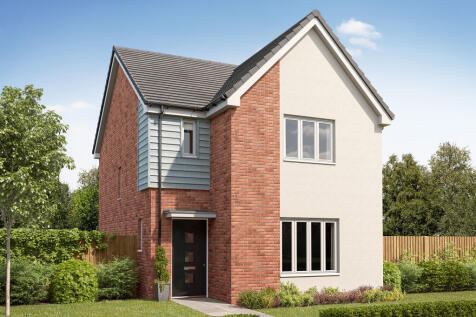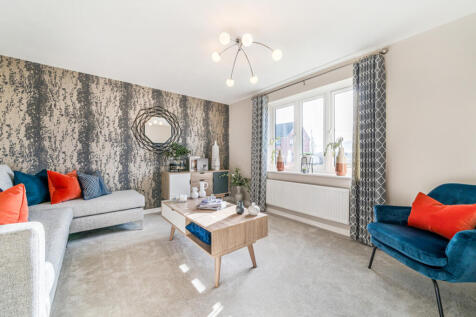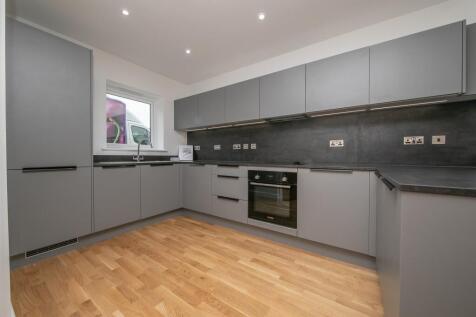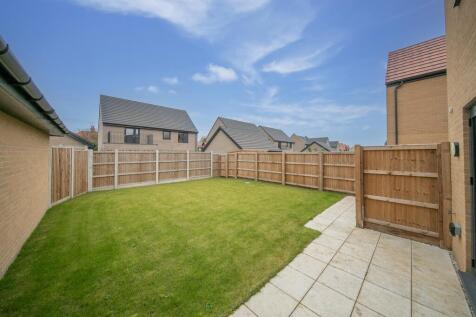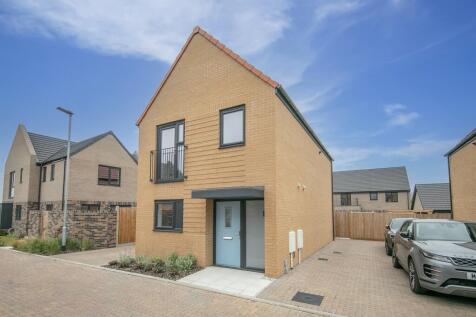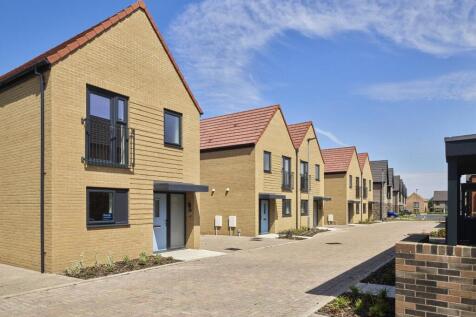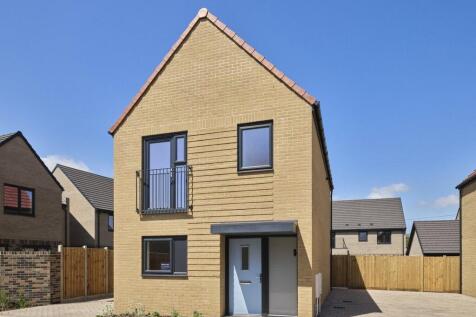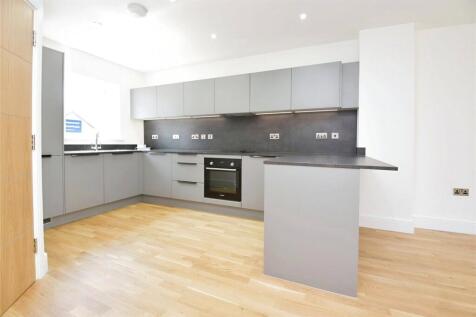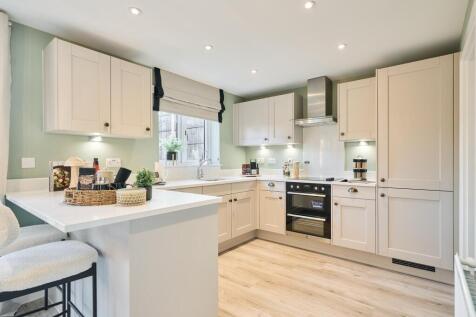Detached Houses For Sale in Felixstowe Ferry, Felixstowe, Suffolk
The Hadleigh is a five-bedroom detached property that’s perfect for a family. The stylish open-plan kitchen/breakfast room is ideal for spending time as a family and for entertaining. Upstairs there are five bedrooms - bedroom one with an en suite - a large family-sized bathroom and useful storage.
The Marston is a detached family house with four bedrooms and a study and that’s all just on the first floor. The combination of an open-plan kitchen/dining room, a separate living room and an integral garage, make this new home the ideal choice for all the comings and goings of busy family life.
Up to £10,000 Developer Incentive – Select Your Reward! Step into a wonderful home with a spacious open-plan kitchen, dining, and family area on the ground floor, complete with bi-fold doors that lead out to a landscaped rear garden. Enjoy peaceful views of the surrounding ...
THE WARTON A spacious 3 double bedroom detached home, open plan kitchen/dining/living room with engineered oak timber flooring which opens to a private garden through bifold doors. En-suite to master bedroom, turfed garden and patio CALL TODAY FOR MORE INFORMATION!
The Barnwood is a detached home that will catch your eye if you are looking for more space for your growing family. Or maybe you want to downsize, but still have room for friends and family to stay. Two sociable living spaces, three bedrooms and two bathrooms will certainly help you to do that.
Designed with families in mind, the Sherwood is a stunning three-bedroom detached home. The open plan kitchen/dining room with French doors leading onto the garden - perfect for gatherings with friends and family. There’s also a generous front-aspect living room and an en suite to bedroom one.
The Marston is a detached family house with four bedrooms and a study and that’s all just on the first floor. The combination of an open-plan kitchen/dining room, a separate living room and an integral garage, make this new home the ideal choice for all the comings and goings of busy family life.
**£10,000 PICK N MIX INCENTIVE** Equipped with BI-FOLDS TO REAR GARDEN, 3 double bedroom detached home with an elegant open plan kitchen/dining/living room has engineered oak timber flooring, a cloakroom and an en-suite to master bedroom CALL TODAY FOR MORE INFORMATION!
A three-bedroom home the Sherwood Corner has everything you need. Downstairs there’s an open plan kitchen/dining room with French doors leading to the garden, a front-aspect living room, WC, and utility. The first floor is home to a an en suite bedroom one, two further bedrooms and a main bathroom.
A three-bedroom home the Sherwood Corner has everything you need. Downstairs there’s an open plan kitchen/dining room with French doors leading to the garden, a front-aspect living room, WC, and utility. The first floor is home to a an en suite bedroom one, two further bedrooms and a main bathroom.
Nestled in the trendy Clifflands area, this front-row beach hut offers the ultimate seaside escape. Enjoy unobstructed 180° ocean views from a quiet spot on the seafront. With a refreshment kiosk and public car park just a stone's throw away, convenience is key. Built new only 6 years ago, t...
This beach hut is all about location. Set in a prominent position on a single front row of huts in front of the Clifflands car park off cliff road, a delightful beach hut with panoramic views of the coastline and sea. Needs a little touch up here and there. This one is priced to sell quickly.
Located on the sought-after Brackenbury Cliffs development in Old Felixstowe, this fully equipped front-row beach hut offers stunning direct sea views and convenient access to the beach via nearby steps. Recently refurbished with a brand-new roof and fresh paintwork, it´s ideally positioned ...
Nestled in the sought-after Clifflands area of historic Felixstowe, this exquisite second-row beach hut offers captivating sea views and easy access to essential amenities. Notably, it features inside winter doors for added comfort and convenience. Conveniently situated near wheelchair access poi...
Situated in the highly desirable Brackenbury Fort development at the top of Cliff Road, this beautifully maintained oversized second-row beach hut boasts breath-taking, uninterrupted sea views. Recently fitted with a new roof, it´s just moments from the public car park, toilets, and a refres...
This unique beach hut is set in a popular and established location on the third row with grass areas to occupy both in front and behind, making it perfect for families being located right at the top of the cliff in front of the carpark and public toilets. This hut is in need of renovation.
