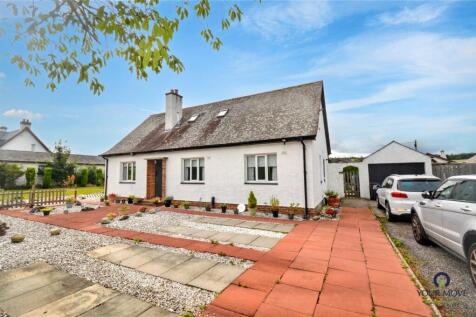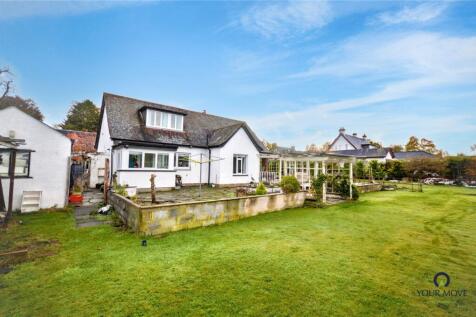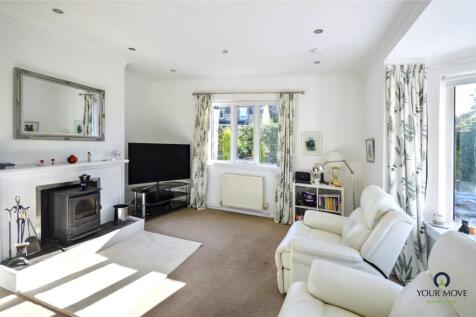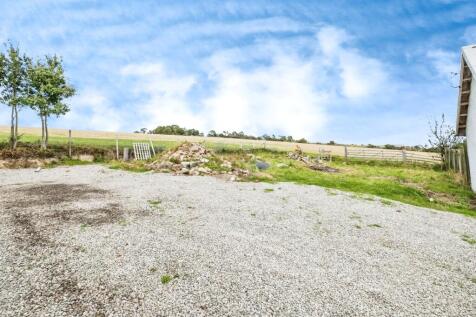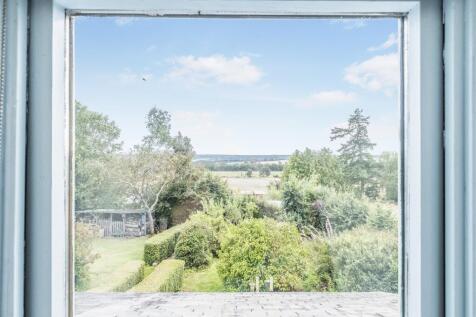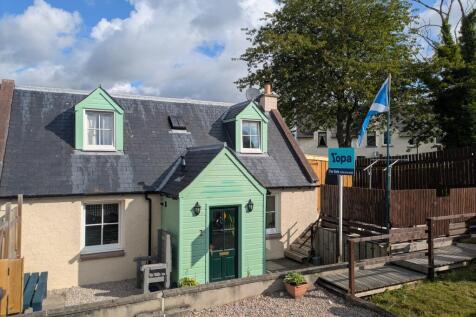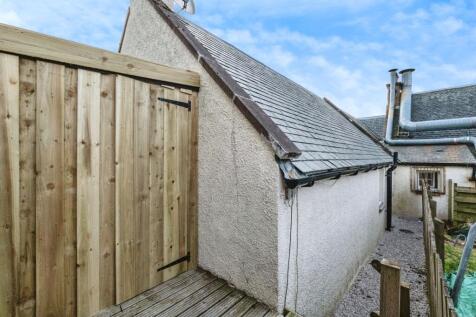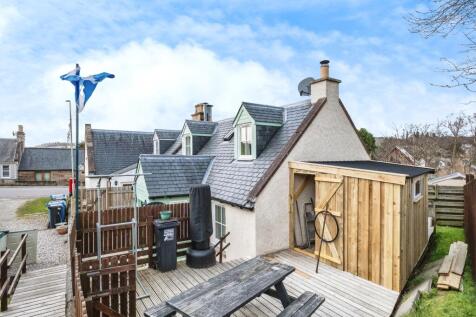Houses For Sale in Findon Mains, Dingwall, Ross-Shire
The Tarvie offers a luxury open plan kitchen by Ashley Ann with Bosch appliances & dining area with French doors to garden. Separate lounge & family room. Utility room & WC to ground floor. 4 bedrooms, with en suite shower room to bedroom 1.
This Stunning Family Home offers accommodation to inc: Open Plan Living/Dining/Kitchen, Utility Lobby Sitting Room, Bedroom and Family Shower Room on Ground Floor. Top Floor: Spacious Landing, Master Bedroom En-Suite, Three Additional Bedrooms and Family Bathroom with Shower. Detached Garage to Rear
The Lochalsh is an exceptional home featuring open plan Ashley Ann kitchen/breakfast room. Integrated appliances by Bosch. Integral garage. Walk in wardrobe & en suite to main bedroom. Jack & Jill en suite & fitted wardrobes to bedrooms 2 & 3.
*£10,000 Under Home Report Valuation* Fantastic opportunity to purchase a four bed, detached house on a generous and private plot in the heart of Conon Bridge. With spacious rooms and move-in-ready condition, this property is ideal for families in a welcoming community. Boasting ...
The Tarvie offers a luxury open plan kitchen by Ashley Ann with Bosch appliances & dining area with French doors to garden. Separate lounge & family room. Utility room & WC to ground floor. 4 bedrooms, with en suite shower room to bedroom 1.
This Charming Cottage offer accommodation inc: Sun Room, Lounge with Stove, Kitchen Dining Room, Porch, Bedroom and Family Bathroom on Ground Floor. Top Floor: Spacious Landing, Two Bedrooms and Bedroom 4/Home Office/Study. Mature Garden. Serviced Plot to Side with Full Planning Permission.
The Tweed features a luxury open plan Ashley Ann kitchen/dining room with breakfast bar and Bosch appliances. French doors to garden. Utility area off kitchen. En suite shower room to main bedroom. Vanity units to en suite & family bathroom. Perfect family home.
The Calder offers a well appointed open plan Ashley Ann kitchen with selection of Bosch appliances. French doors to rear garden. Separate lounge. Downstairs WC. Bedroom 1 offers en suite shower room. Fitted wardrobes. Vanity units in en suite & bathroom. Turfed garden and driveway parking.
Perfect opportunity to buy a plot of land in a fantastic location. Rarely available, this sizeable plot extends to approx. 0.53 acres and is in an enviable village setting, close to local amenities. There is outline planning permission for the erection of a detached 4-5 bedroom dwelling house an...







