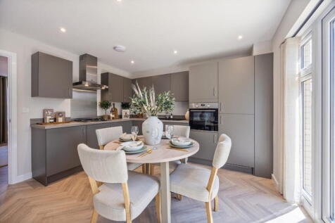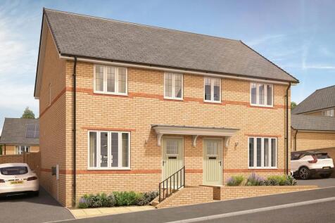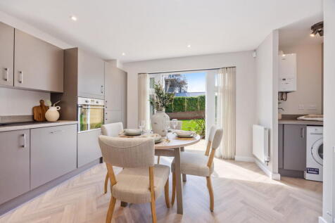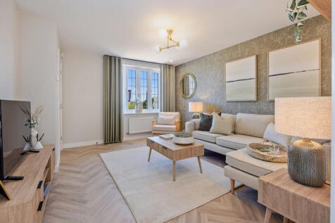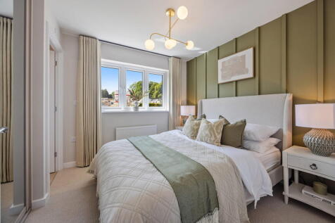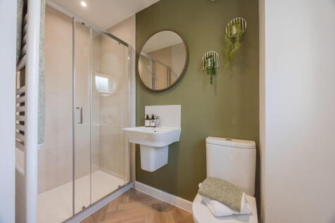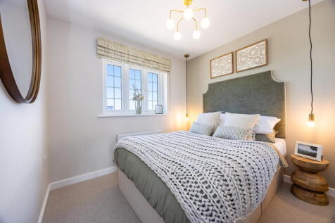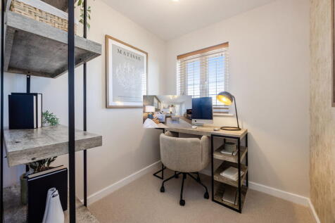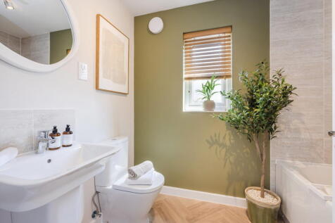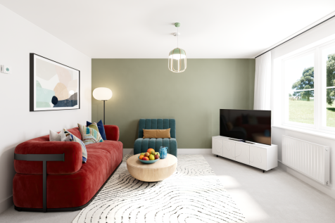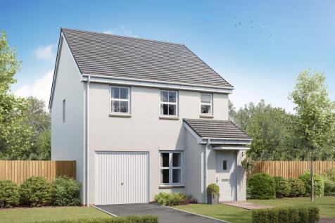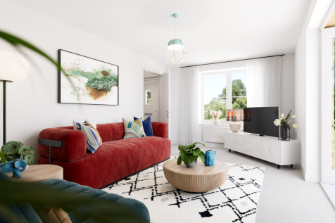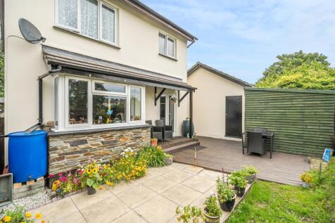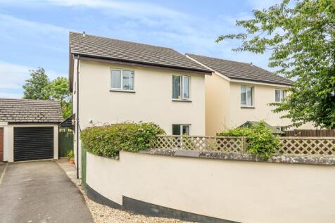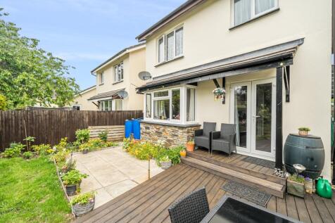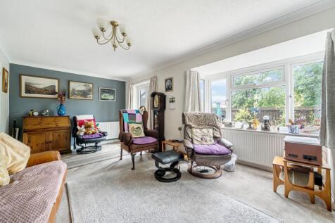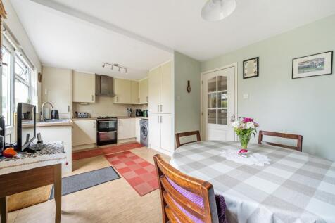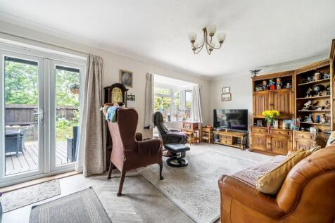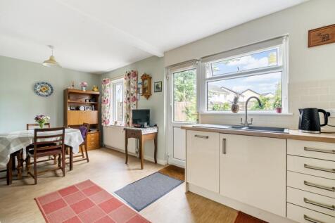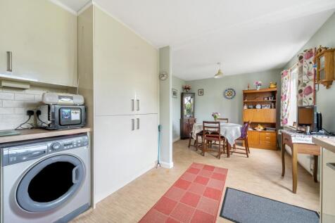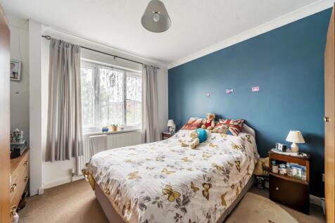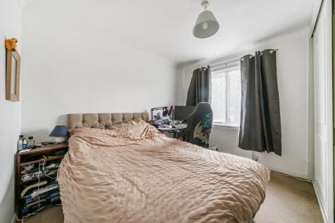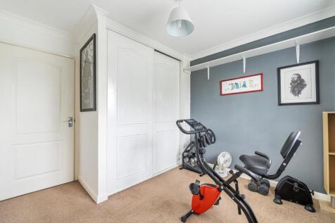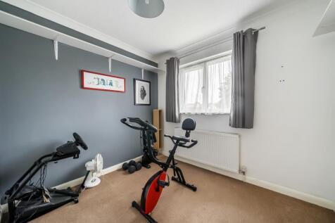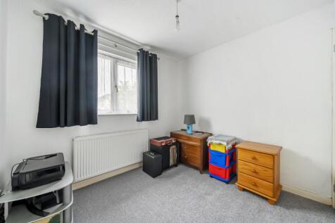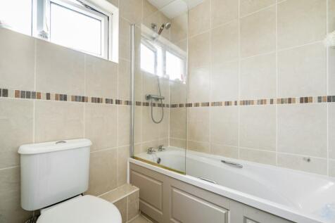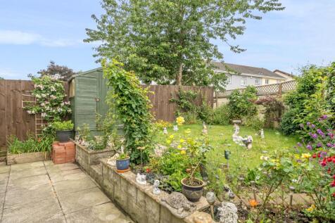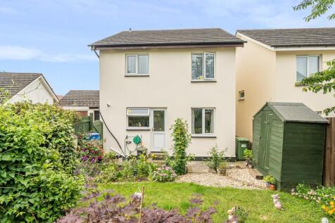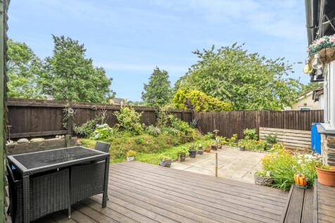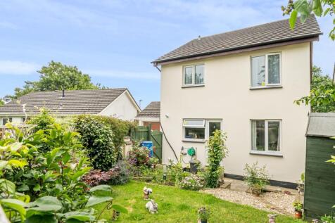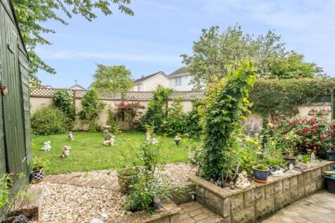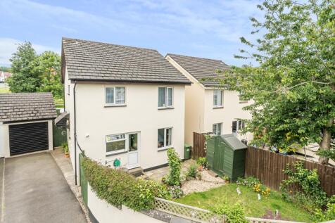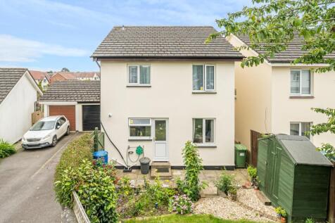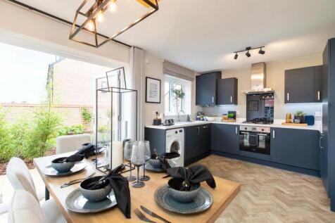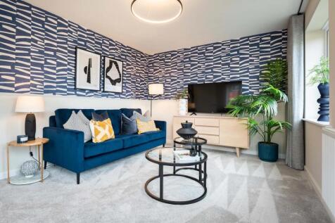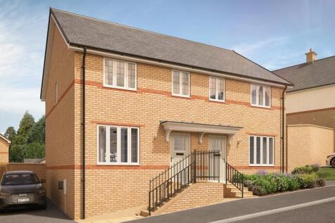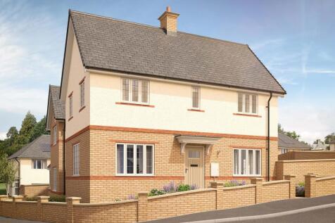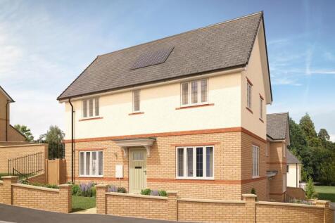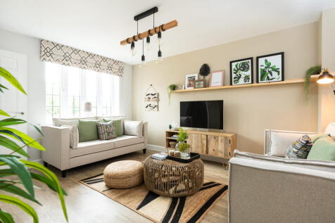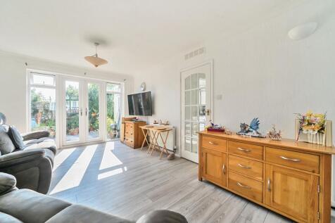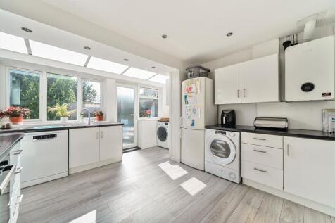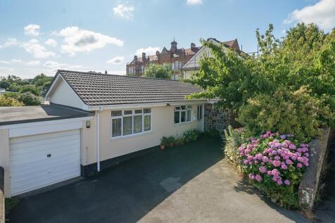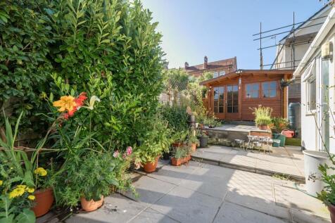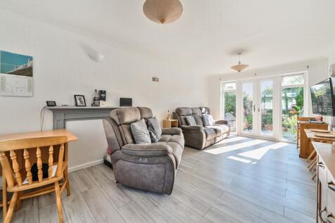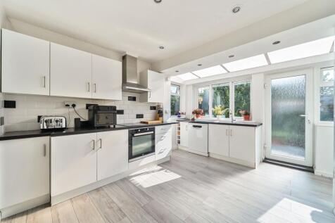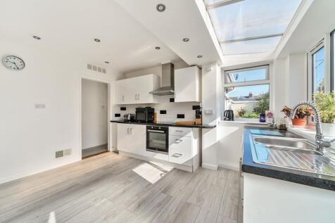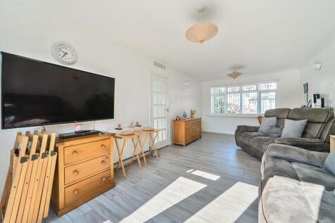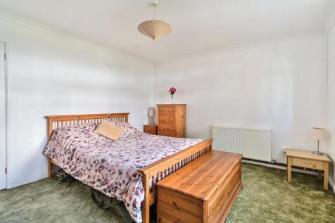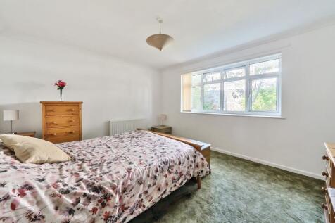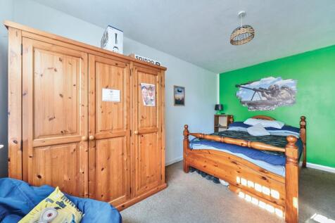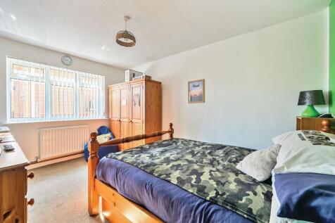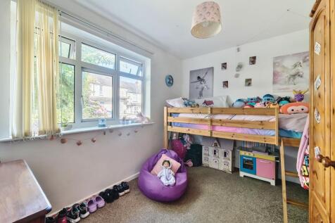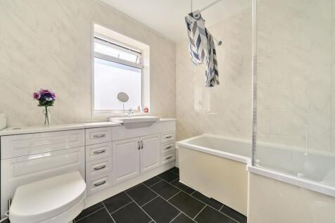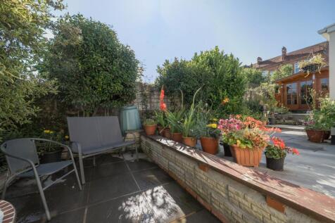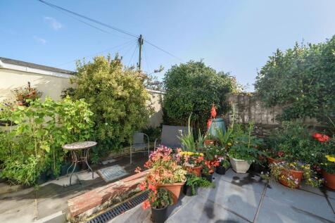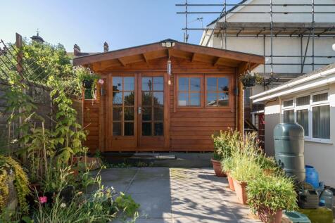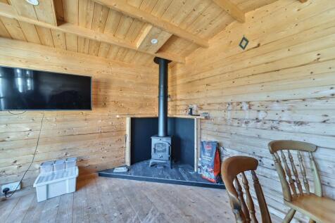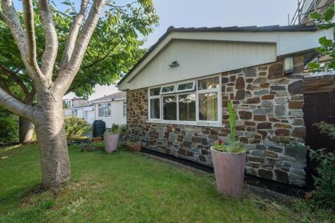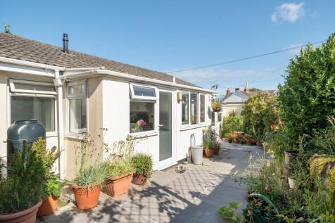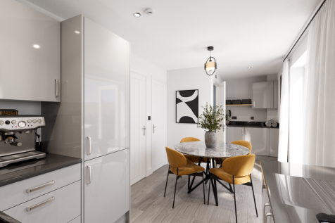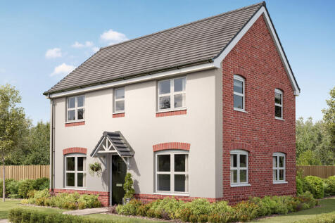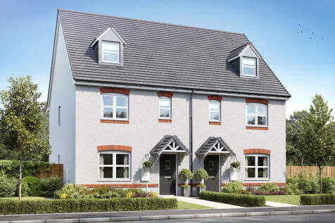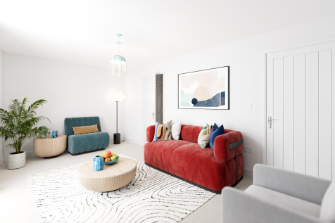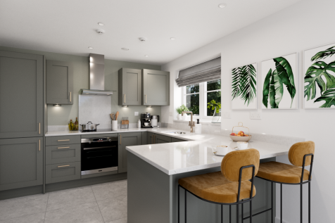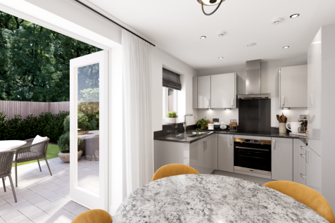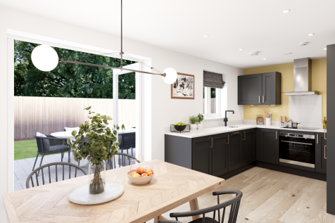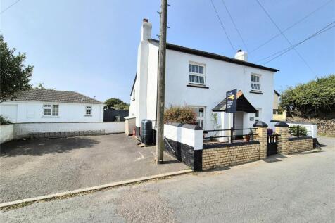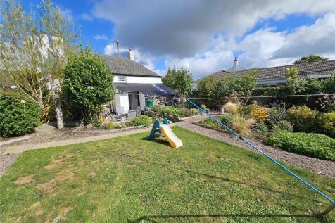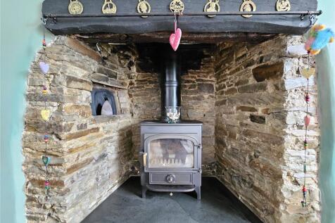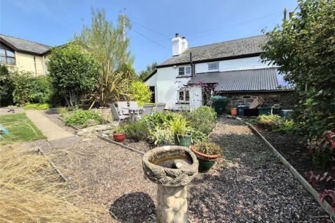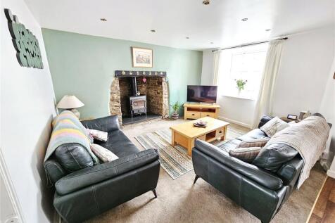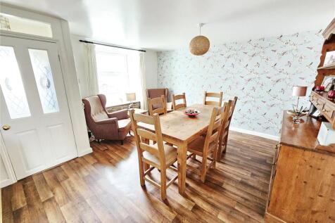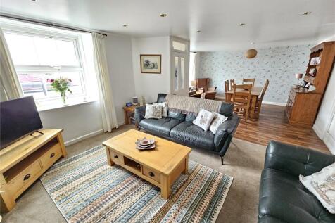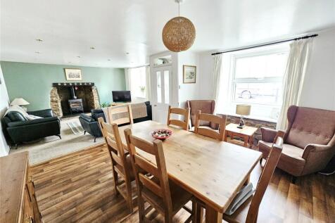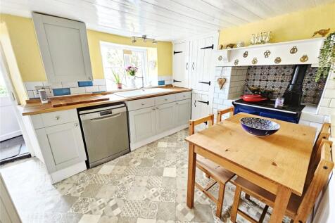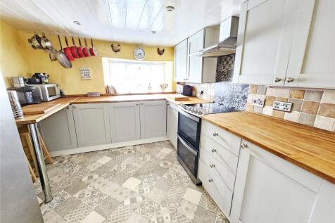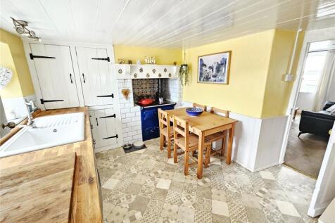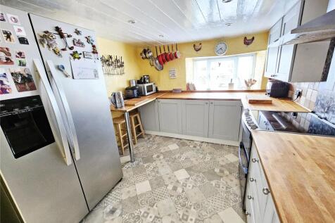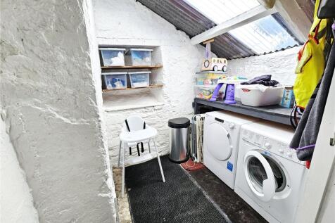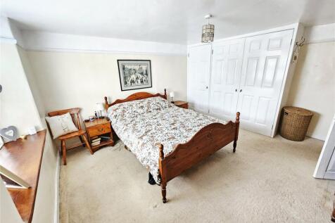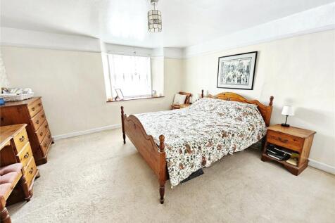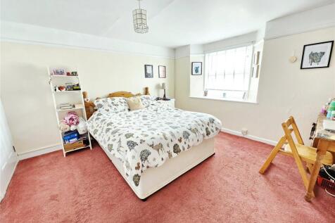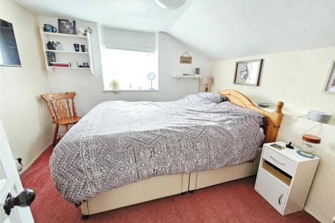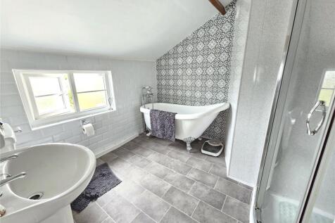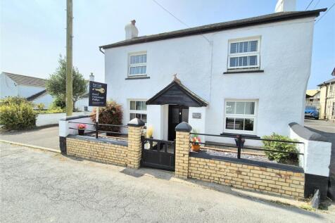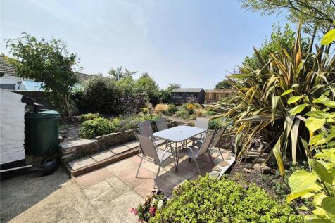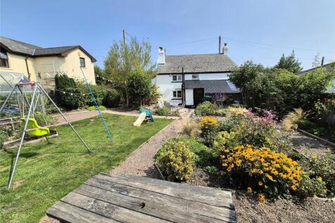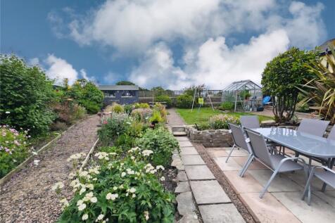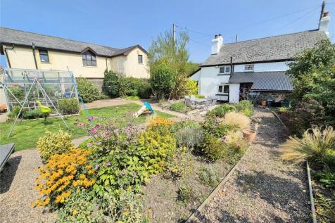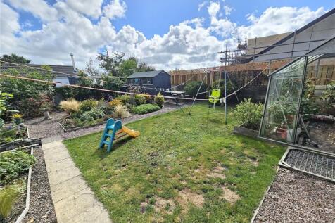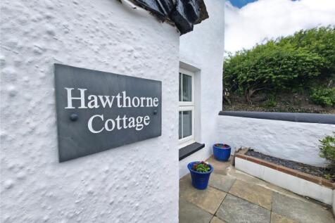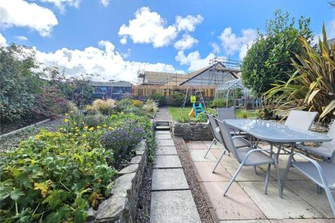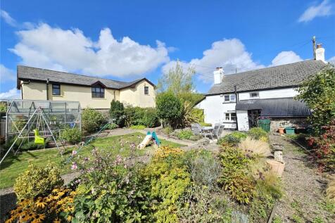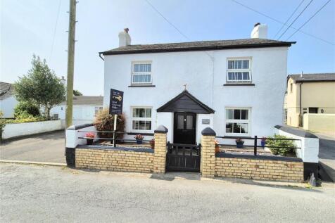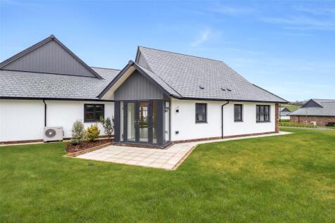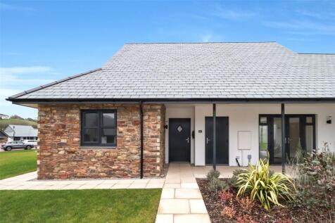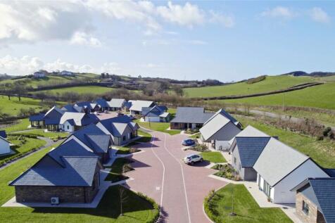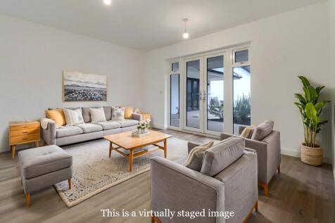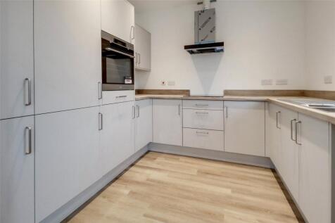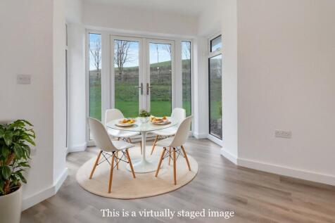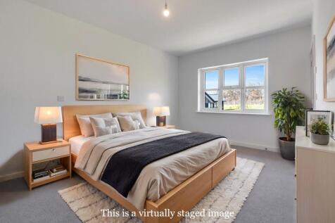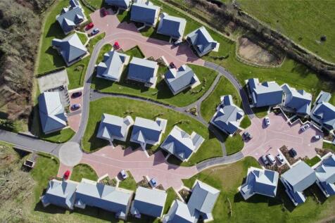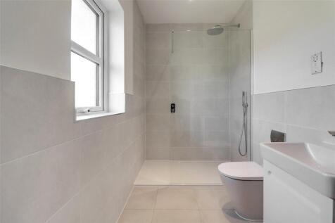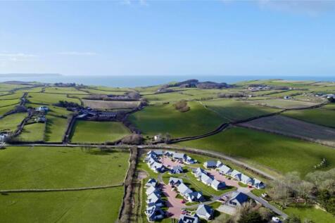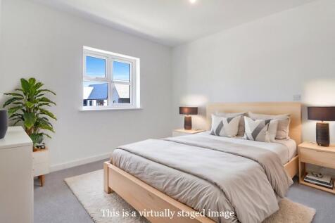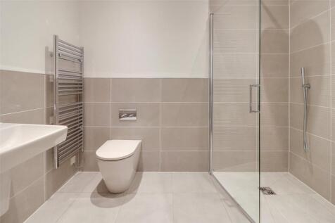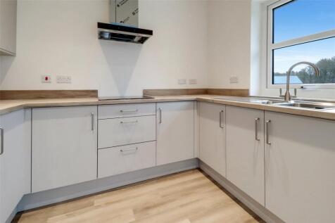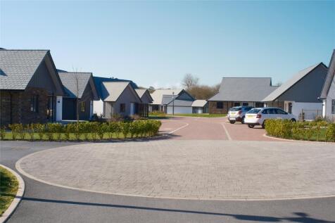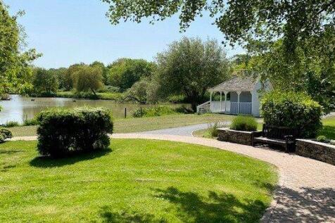Properties For Sale in Foxdown, Bideford, Devon
Good Sized Rear Garden * Solar Panels * Driveway Parking * Open Plan Kitchen / Dining Room * French Doors Leading to the Rear Garden *Separate Utility Area *Master Bedroom with En Suite *Storage Cupboards * Energy Efficient New Home * 10 Year NHBC Warranty * No Onward Chain
Designed with families in mind, the Sherwood is a stunning three-bedroom detached home. The open plan kitchen/dining room with French doors leading onto the garden - perfect for gatherings with friends and family. There’s also a generous front-aspect living room and an en suite to bedroom one.
Offered with no onward chain, this generously proportioned three-bedroom bungalow occupies a sought-after position within this popular residential development, enjoying a desirable plot that backs onto local green space. The property features level access, ample parking, and a garage, complemente...
A well presented 3 bedroom (master en-suite) modern detached house offering comfortable and practical living accommodation. This home benefits from an enclosed south facing garden, gas central heating, & uPVC double glazing. together with driveway parking for two vehicles and garage storage.
Over £1,900 worth of upgrades included * West facing garden * Fantastic corner position * Solar panels and electric car charger * Parking for 2 cars * French doors from the kitchen/dining area leading to the garden * Dual aspect windows to the generous sized living room * Master bedroom ...
Over £2,200 of upgrades included * South facing garden * Fantastic corner position * Solar panels and electric car charger * Private driveway * French doors from the kitchen/dining area leading to the garden * Dual aspect windows to the generous sized living room * Master bedroom with en...
"NO ONWARD CHAIN - THIS LARGE TWO BEDROOM DETACHED BUNGALOW OFFER GREAT POTENTIAL" This large two-bedroom detached bungalow features flexible accommodation including large dual aspect lounge, separate kitchen and separate dining room which could become a third bedroom with further enclo...
The Glenmore is a three-bedroom home with an integral garage. The bright open-plan kitchen/dining room with a door leading to the garden is ideal for entertaining. There’s a front porch, inner hallway, WC and fitted cupboard. Upstairs, there’s an en suite to bedroom one and a family bathroom.
The Barnwood is a detached home that will catch your eye if you are looking for more space for your growing family. Or maybe you want to downsize, but still have room for friends and family to stay. Two sociable living spaces, three bedrooms and two bathrooms will certainly help you to do that.
"BEAUTIFUL THREE BEDROOM LINK DETACHED HOME" This modern three-bedroom link detached home is found on the ever popular 'Londonderry Farm Estate' enjoying front facing lounge, modern fitted kitchen dining room and an attractive enclosed rear garden. EPC C
Charming and characterful period detached house located in the heart of the picturesque village of Buckland Brewer. This inviting property boasts three double bedrooms, offering a spacious and homely living environment. The interior is well-maintained and exudes a cosy and comfortable atmosphere,...
*SUPERB BUILDING PLOT WITH PLANNING PERMISSION FOR TWO LUXURIOUS BUNGALOWS* A rare opportunity to acquire a generous plot of land with full planning permission for the development of two detached single-storey detached bungalows in the village of Buckland Brewer,
Detached 3 bed bungalow offering light and airing accommodation with aspects of updating/modernisation required. Complimented by a generous and extremely private south facing rear garden. Situated within a popular residential location on the edge of town and available with no onward chain.
A well presented 3 bedroom detached bungalow offering well proportioned, extended accommodation including lounge/dining room with wood burner, fitted kitchen and master en-suite whilst benefiting from gas central heating & uPVC double glazing together with enclosed garden, garage & parking.
