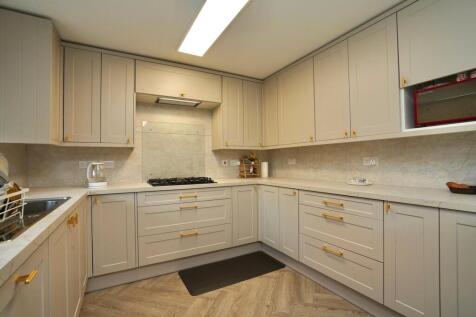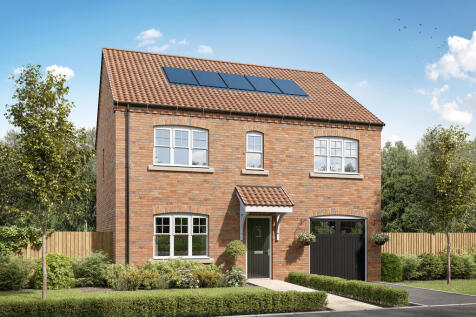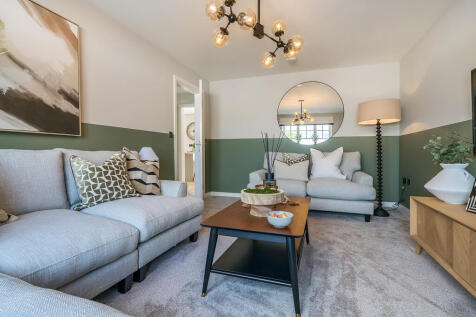Detached Houses For Sale in Fulford, York, North Yorkshire
This impressive and generously sized five-bedroom detached family home offers stylish, contemporary living across thoughtfully planned accommodation. The property opens with a bright and welcoming entrance hall, leading into a spacious living room perfect for both relaxation and entertaining. At ...
Located in the ever-popular area of Fulford, just south of York, is this charming and extended detached period home. Boasting double bay fronts and positioned on an impressive plot, this spacious property offers flexible accommodation, with ample scope for further development and renovation. Lovi...
The Kirkham is a family home with an open-plan kitchen/breakfast/family room, a living room, dining room, downstairs WC and a utility room with outside access. Upstairs are five bedrooms - bedrooms one and two have their own en suites - a large family-sized bathroom and two handy storage cupboards.
The Kilburn is a detached family home. The modern and stylish open-plan kitchen/dining room. There’s also a spacious living room, separate study, downstairs WC and handy utility with outside access. Upstairs there are four bedrooms - bedroom one has an en suite - a bathroom and storage space.
The Kilburn is a detached family home. The modern and stylish open-plan kitchen/dining room. There’s also a spacious living room, separate study, downstairs WC and handy utility with outside access. Upstairs there are four bedrooms - bedroom one has an en suite - a bathroom and storage space.
***NEW INSTRUCTION, MUST BE VIEWED *** TO ARRANGE A VIEWING CALL OUR OFFICES 7AM TO 11PM 7 DAYS A WEEK. MODERN 4 BEDROOM DETACHED FAMILY HOME - IDEAL FOR GROWING FAMILIES, NOT TO BE MISSED, SPACIOUS ACCOMMODATION, BEAUTIFULLY PRESENTED THROUGHOUT. Entrance hallway, living room, modern open ...
Modern Five-Bedroom Detached Family Home – Immaculately Presented Throughout This beautifully presented and spacious five-bedroom detached family home offers contemporary living arranged over well-designed accommodation. The property welcomes you with a bright and inviting entrance hallw...
This stunning property in Fulford combines contemporary style with flexible living, including a potential fourth bedroom, open-plan family space and immaculate finish. Perfectly placed for excellent schools, easy access to the A64, and just a short walk into York city centre — a home tha...
This impressive and generously sized five-bedroom detached family home offers stylish, contemporary living across thoughtfully planned accommodation. The property opens with a bright and welcoming entrance hall, leading into a spacious living room perfect for both relaxation and entertaining. At ...
The Malton is a three-bedroom family home with an open-plan kitchen/dining room and a well-proportioned living room. Bedrooms one and two are en suite, there’s a separate study and a family bathroom. The downstairs WC, storage cupboards on both floors and attached garage make this a practical home.
The Malton is a three-bedroom family home with an open-plan kitchen/dining room and a well-proportioned living room. Bedrooms one and two are en suite, there’s a separate study and a family bathroom. The downstairs WC, storage cupboards on both floors and attached garage make this a practical home.
The Butterwick is a lovely three-bedroom family home with a bright and modern open-plan kitchen/dining room with French doors leading out into the garden. The downstairs WC, three handy storage cupboards and an en suite to bedroom one mean that this home ticks the boxes for practical family living.

















