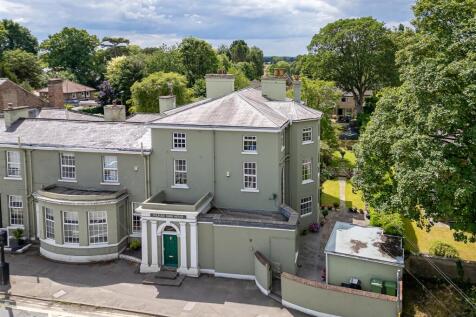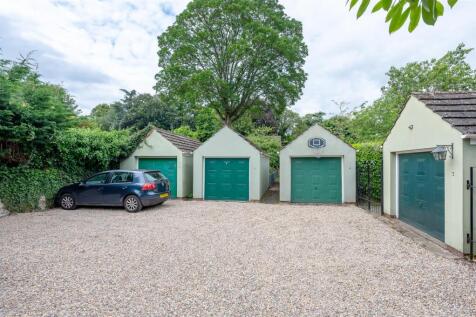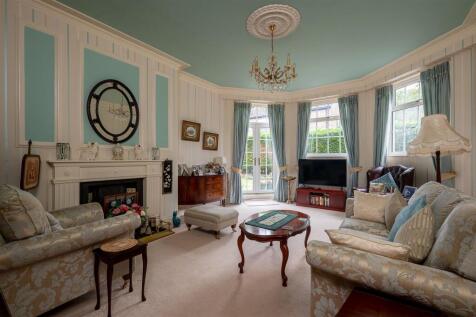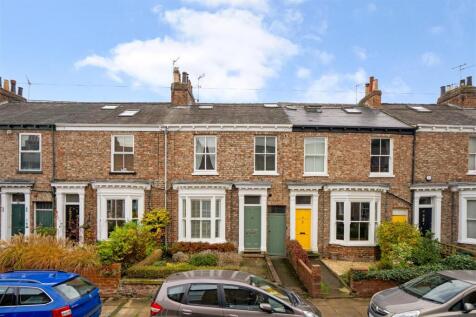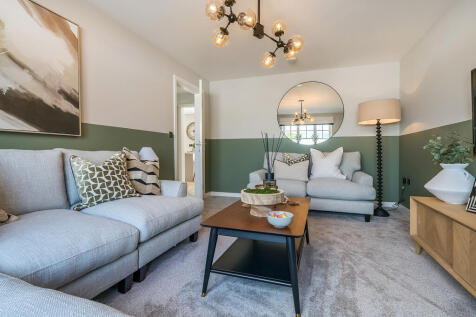Properties For Sale in Fulford, York, North Yorkshire
Situated within an exclusive gated development in the highly sought-after area of Fulford, this stylish two-bedroom lower ground floor apartment combines generous proportions with a superb location just moments from York city centre, the University of York, and riverside walks along the Ouse.
Offered to the open market for the first time in over 40 years, 1 Fulford Park House is the largest and most distinguished of just four luxury townhouses forming an exclusive development in the heart of Fulford. Positioned at the junction of Main Street and Heslington Lane, this exceptional Georg...
Auction date - 25/02/2026 & 26/02/2026. 73 Fulford Road - comprises a Five Bedroom Townhouse and One x 2 Bedroom Flat, 71 Fulford Road - comprises Five self contained Flats (Two x 1 Bedroom Flats, Two x 2 Bedroom Flats and One x 3 Bedroom Flat), The properties are subject to a Managed Letting...
An impressive five bedroom semi-detached period home, positioned in the highly sought-after area of Fulford and benefiting from a private, enclosed rear garden. Occupying an enviable location just moments from York city centre, the property offers beautifully presented accommodation arranged over...
Located in the ever-popular area of Fulford, just south of York, is this charming and extended detached period home. Boasting double bay fronts and positioned on an impressive plot, this spacious property offers flexible accommodation, with ample scope for further development and renovation. Lovi...
Simply stunning! How else could you describe this fabulous three bedroom detached home, with an additional apartment on the top floor. Set back from the road with electric gates, you would never know just how superb it is! Many will have passed this property, but only a few know of it's excep...
This substantial four-bedroom home on a highly regarded street in York’s sought-after Fulford area has been beautifully renovated and extended to an exceptional standard. Recent upgrades including a new roof, energy-efficient windows, and modern heating and plumbing blend contemporary style with ...
The Kirkham is a family home with an open-plan kitchen/breakfast/family room, a living room, dining room, downstairs WC and a utility room with outside access. Upstairs are five bedrooms - bedrooms one and two have their own en suites - a large family-sized bathroom and two handy storage cupboards.
A beautifully presented Victorian townhouse offering spacious and characterful accommodation over three floors, situated in the highly sought-after Fulford area of York. The property combines elegant period features with modern conveniences and is ideally located for access to the city centre, lo...
An excellent opportunity to acquire a fully licensed five-bedroom HMO, ideally located in the ever-popular Fishergate area, just a short walk from York city centre and the University. The property is fully let from 7th July 2025 to 15th June 2026, generating a gross annual income of £40...
The Kilburn is a detached family home. The modern and stylish open-plan kitchen/dining room. There’s also a spacious living room, separate study, downstairs WC and handy utility with outside access. Upstairs there are four bedrooms - bedroom one has an en suite - a bathroom and storage space.
The Kilburn is a detached family home. The modern and stylish open-plan kitchen/dining room. There’s also a spacious living room, separate study, downstairs WC and handy utility with outside access. Upstairs there are four bedrooms - bedroom one has an en suite - a bathroom and storage space.



