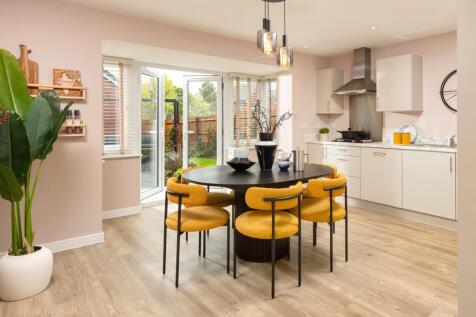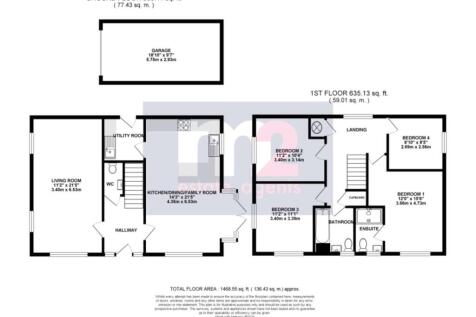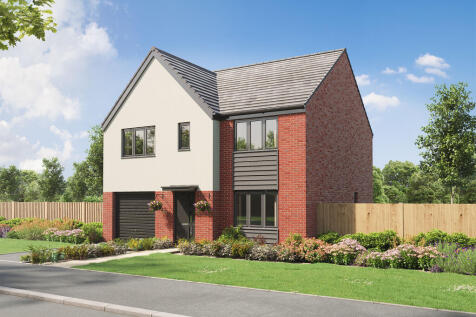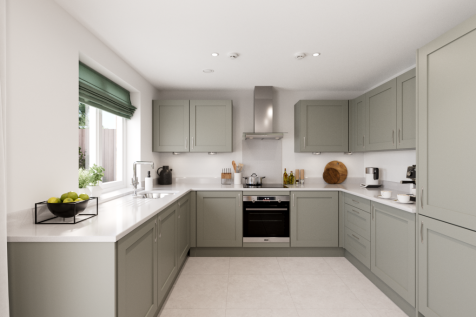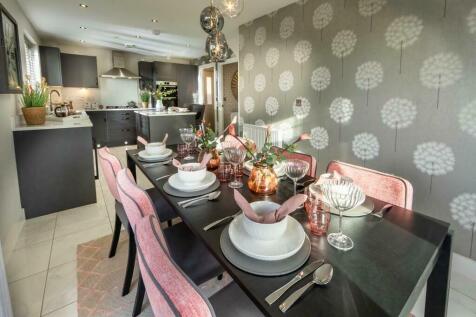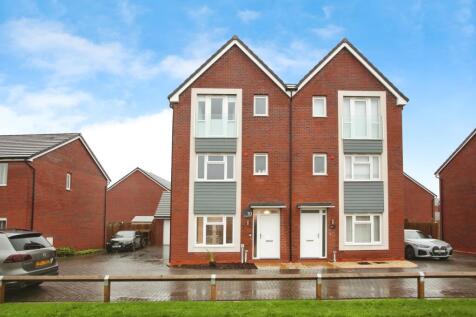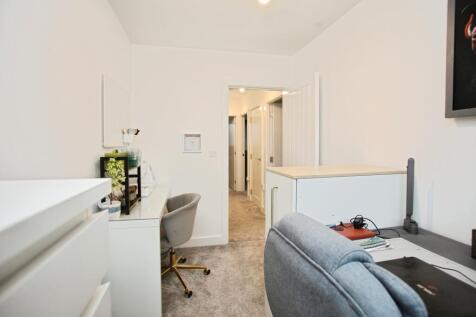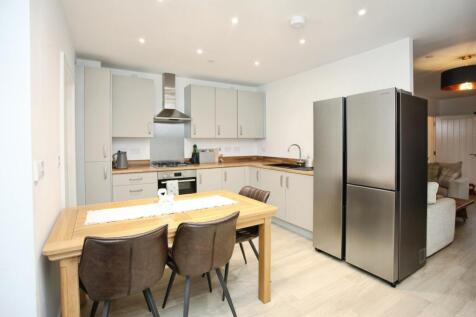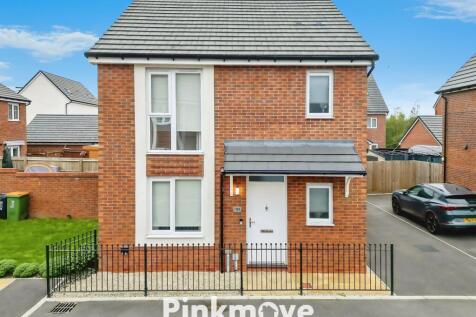Properties For Sale in Glan Llyn, Newport
The Kielder is a five-bedroom detached family home that’s perfect for modern living with an open-plan kitchen/family room, a living room, a dining room, a downstairs WC and a utility room with outside access. Upstairs, bedroom one has its own en suite and there’s a bathroom and a storage cupboard.
The Kielder is a five-bedroom detached family home that’s perfect for modern living with an open-plan kitchen/family room, a living room, a dining room, a downstairs WC and a utility room with outside access. Upstairs, bedroom one has its own en suite and there’s a bathroom and a storage cupboard.
The Kielder is a five-bedroom detached family home that’s perfect for modern living with an open-plan kitchen/family room, a living room, a dining room, a downstairs WC and a utility room with outside access. Upstairs, bedroom one has its own en suite and there’s a bathroom and a storage cupboard.
Our iconic Garnet is a perfect 4 bedroom family home with an amazing statement floor to ceiling window drawing in the natural light giving a greater sense of overall wellbeing. Downstairs features a separate family room to the kitchen diner providing an idyllic place to unwind. A highlight of the...
The LARGEST home on the development. Featuring UTILITY, STUDY, fitted kitchen with French doors leading onto the garden. SEPARATE dining room. EN-SUITE to master bedroom and JACK AND JILL EN-SUITE to bedrooms 2 & 3. This is SPACIOUS family home has a SINGLE GARAGE.
*MODERN, 4 DOUBLE BEDROOM DETACHED FAMILY HOME IN SOUGHT AFTER MODERN DEVELOPMENT WITH KITCHEN/DINING/FAMILY ROOM, UTILITY ROOM, LIVING ROOM, EN-SUITE, GARAGE & DRIVEWAY, BEAUTIFUL LAKESIDE WALKS & EASY ACCESS TO JUNCTIONS 23 & 24 OF THE M4 MAKING IT PERFECT FOR COMMUTING
The Marston is a four-bedroom detached home. The kitchen/diner has French doors to the rear garden, there’s a front-aspect living room, a downstairs WC, storage and a garage. Upstairs are four good-sized bedrooms - spacious bedroom one has an en suite - and there’s a modern fitted family bathroom.
The Marston is a four-bedroom detached home. The kitchen/diner has French doors to the rear garden, there’s a front-aspect living room, a downstairs WC, storage and a garage. Upstairs are four good-sized bedrooms - spacious bedroom one has an en suite - and there’s a modern fitted family bathroom.
Dolomite Close, Newport, NP19 4UF Situated in a popular residential location, this modern semi-detached property offers spacious and versatile accommodation arranged over three floors, finished to a high specification throughout. The property is approached via a generous driveway providing off-...
The Burnham's open-plan kitchen/dining room is ideal for spending time with your family and friends. There's a well-proportioned living room, downstairs WC, handy storage and a large integral garage. Upstairs there are four good-sized bedrooms - bedroom one is en suite - and a family-sized bathroom.
The Burnham's open-plan kitchen/dining room is ideal for spending time with your family and friends. There's a well-proportioned living room, downstairs WC, handy storage and a large integral garage. Upstairs there are four good-sized bedrooms - bedroom one is en suite - and a family-sized bathroom.
**GUIDE PRICE: £360,000 - £370,000** **OFFERED FOR SALE WITH NO ONWARD CHAIN** Situated within the highly sought-after Glan Llyn development, this well-presented FOUR BEDROOM, SEMI-DETACHED property is offered for sale with NO ONWARD CHAIN and provides spacious, versatile living accommodation...
YOPA is proud to present this nearly new four bedroom Semi Detached property on the sought after development of Glan Llyn. Still under NHBC guarantee, landscaped rear garden, driveway, garage with workshop, master ensuite, utility, downstairs WC & no chain. Enquire early to avoid disappointment.
Located on the desirable Glan Llyn development in Newport, this home features open plan ground floor accommodation, with a utility room and downstairs WC. There is a single garage and driveway for two vehicles and a generous enclosed rear garden with lawn and patio.
Finished in 2018 and presented in like-new condition, this exceptional four-bedroom semi-detached townhouse offers spacious, modern living arranged over three thoughtfully designed floors. Maintained to an excellent standard and tastefully decorated throughout. The ground floor has been cleverly ...
The Charnwood Corner features a living room with French doors, an open-plan kitchen/breakfast room and a utility room with garden access, storage cupboards and downstairs WC. Upstairs, there are three bedrooms - bedroom one is en suite - a bathroom and further storage cupboards.
