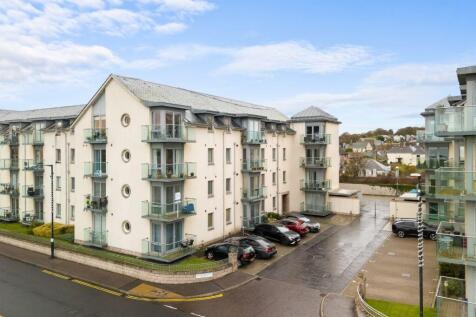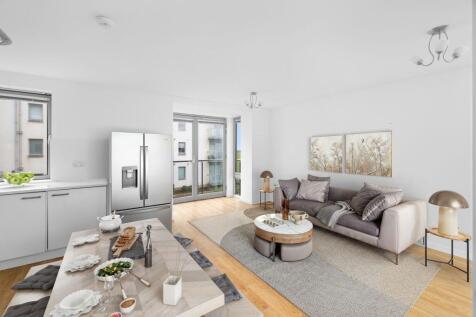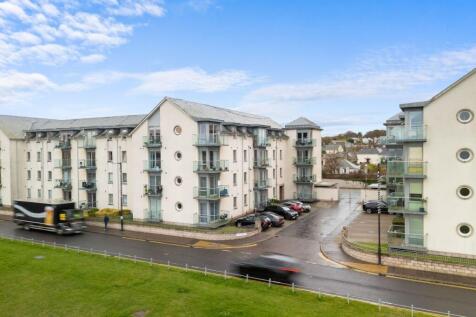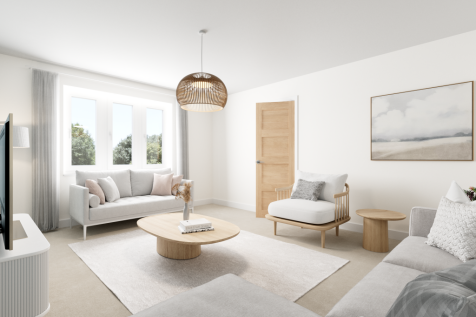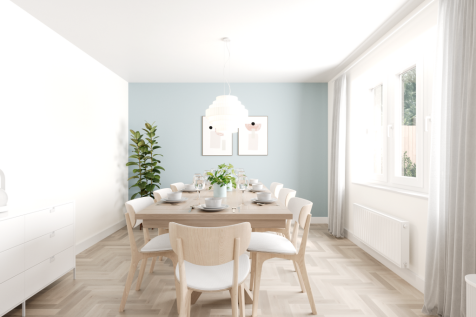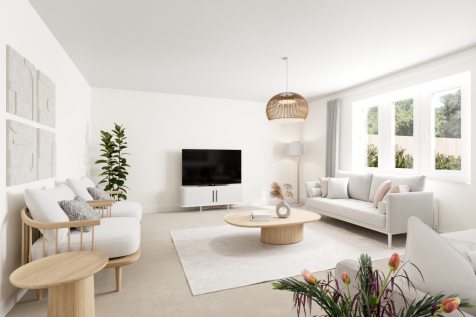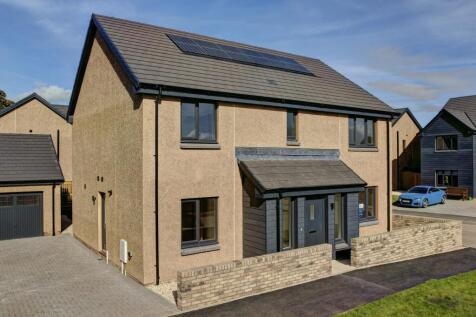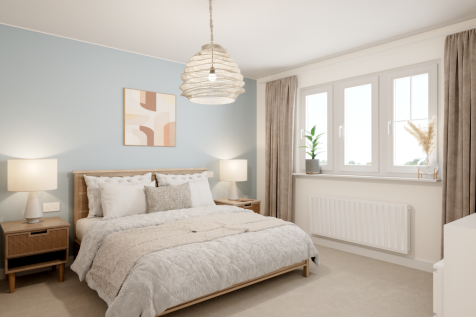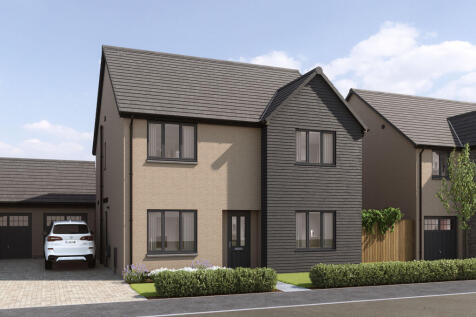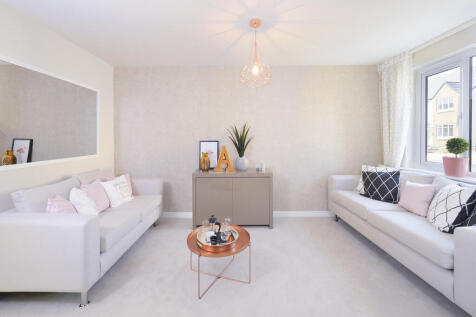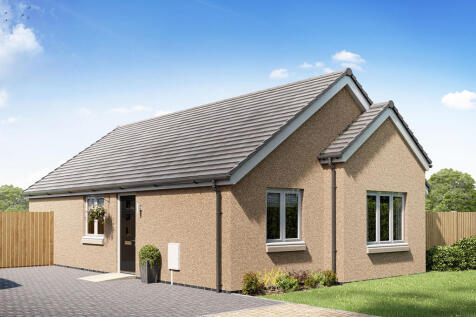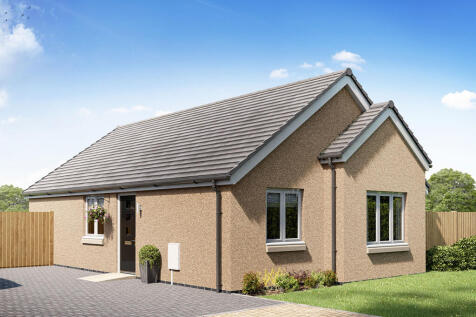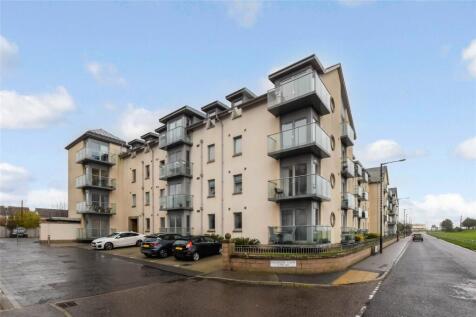Properties For Sale in Grange Of Barry, Carnoustie, Angus
Gilson Gray are delighted to present to the market a well-presented two bedroom set in a highly sought-after Carnoustie location. 47 Dalhousie Court offers immediate access to a range of amenities including shops, schools, leisure facilities, renowned championship golf links and excellent commute...
The Stirling is the ideal family home with six bedrooms, a spacious layout, and a double integral garage. It features a front lounge, large kitchen/dining area with French doors, utility room, and WC. Upstairs, two bedrooms have en suites, and the main bedroom offers a dressing area and storage
The Stirling is the ideal family home with six bedrooms, a spacious layout, and a double integral garage. It features a front lounge, large kitchen/dining area with French doors, utility room, and WC. Upstairs, two bedrooms have en suites, and the main bedroom offers a dressing area and storage
The Dryden is a four-bedroom detached home with a double garage. It features a hall with storage, a front lounge, spacious kitchen/dining room with French doors, utility room, and a WC. Upstairs includes a study, two en suite bedrooms, storage cupboards, and a family bathroom.
The St Andrews is a five-bedroom home which balances an open-plan kitchen/breakfast area with separate living and dining rooms. It also has a utility room, WC and built-in storage cupboards. Five good-sized bedrooms, two en suites, a bathroom and storage make up the first floor.
The Roslin has a modern and stylish open plan kitchen/dining room which is perfect for spending time together and for entertaining. There’s also a well-proportioned lounge, study, utility and WC. Upstairs there are four bedrooms - bedrooms one and two have en suites - a bathroom and cupboard.
The Roslin has a modern and stylish open plan kitchen/dining room which is perfect for spending time together and for entertaining. There’s also a well-proportioned lounge, study, utility and WC. Upstairs there are four bedrooms - bedrooms one and two have en suites - a bathroom and cupboard.
The detached four-bedroom Hartwood is ideal for family life. There’s an open-plan kitchen/dining room, separate lounge, WC and integral garage. Upstairs, bedroom one has an en suite and the other three bedrooms share the family bathroom. A flexible study off the landing complements modern living.
The Callander features a lounge to the front, a separate family room, an open plan kitchen/dining room with French doors to the rear garden, utility and downstairs WC. Upstairs, you’ll find bedroom one with an en suite, a family bathroom, storage cupboard to the landing and flexible study.
The Kearn is a three-bedroom detached family home with a single integral garage. The ground floor has a lounge, kitchen/dining room and convenient WC. The first floor features a storage cupboard, master bedroom with en suite and a fitted cupboard, two further bedrooms and a family bathroom.
The Ardbeg is a three-bedroom home designed for modern family living. Features of the Ardbeg include an entrance hall, downstairs cloakroom, front-aspect lounge and a spacious open-plan kitchen/dining room with French doors leading out to the rear garden. Bedroom one has its own en-suite facility.
The Ardbeg is a three-bedroom home designed for modern family living. Features of the Ardbeg include an entrance hall, downstairs cloakroom, front-aspect lounge and a spacious open-plan kitchen/dining room with French doors leading out to the rear garden. Bedroom one has its own en-suite facility.
Perfectly-proportioned and ideal if you're looking to downsize, with flexible living on one level, the Earl boasts a bright open-plan kitchen/dining/living room with French doors leading into the garden. There are two handy storage cupboards, a good-sized family bathroom and bedroom one is en suite.
Perfectly-proportioned and ideal if you're looking to downsize, with flexible living on one level, the Earl boasts a bright open-plan kitchen/dining/living room with French doors leading into the garden. There are two handy storage cupboards, a good-sized family bathroom and bedroom one is en suite.
Perfectly-proportioned and ideal if you're looking to downsize, with flexible living on one level, the Earl boasts a bright open-plan kitchen/dining/living room with French doors leading into the garden. There are two handy storage cupboards, a good-sized family bathroom and bedroom one is en suite.
FOR SALE BY ONLINE AUCTION WEDNESDAY 28TH OF JANUARY 2026 AT 9AM - ***FANTASTIC OPPORTUNITY TO ACQUIRE CHARMING THREE BEDROOM DETACHED BUNGALOW IN THE HEART OF CARNOUSTIE***WITHIN EASY REACH OF AMENITIES AND THE WORLD FAMOUS CARNOUSTIE GOLF LINKS***ATTRACTIVE OPPORTUNITY FOR FAMILIES OR DOWNSIZER...
** PRICE IMPROVEMENT ** Discover effortless coastal living in this beautifully presented two-bedroom ground floor apartment located in the sought-after Dalhousie Court development in Carnoustie. Ideally positioned just moments from the stunning seafront and world-famous Championship g...
Gilson Gray are delighted to present to the market a well-presented two bedroom set in a highly sought-after Carnoustie location. 47 Dalhousie Court offers immediate access to a range of amenities including shops, schools, leisure facilities, renowned championship golf links and excellent commute...
A Stunning Main Door Ground Floor Apartment With Spacious, Bright Accommodation Which Is Beautifully Presented Throughout. There Are 2 Double Bedrooms, A Contemporary Shower Room, And A Fabulous Open-Plan Living Area And Kitchen. Private Parking Area At The Rear. Close To The Town Centre And Beach.
