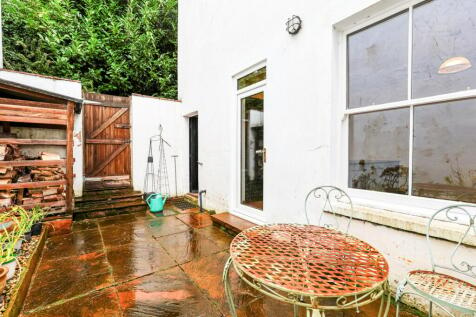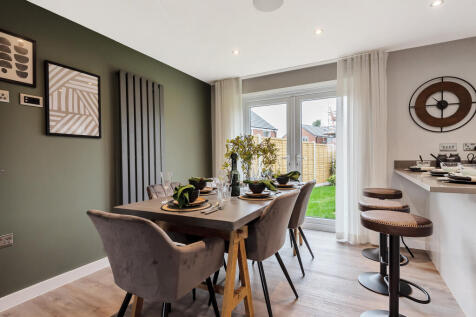4 Bedroom Houses For Sale in Greystoke Park, Penrith, Cumbria
This charming and immaculately presented period home, beautifully combines character with modern day living and is set in a highly sought after central location. This delightful property offers generous accommodation, attractive features and the convenience of being just moments away from the ...
Located on an exclusive development in the heart of Calthwaite, this stunning four-bedroom detached offers spacious modern living with open-plan kitchen diner, utility room, en-suite to principal bedroom, landscaped garden, integral garage and breathtaking views across the Lake District Nation...
Welcome to Saddleback View – modern new homes in a stunning location Discover Saddleback View, a vibrant collection of three and four-bedroom homes in Penrith. Set within landscaped streets and green spaces, these homes combine practical layouts with a family-friendly environment, all...
The Roseberry is a detached home with an integral garage and a living room with double doors leading to an open-plan kitchen/diner. There’s a utility room, cloakroom and three very useful storage cupboards. Bedroom one is en suite and the landing leads on to three further bedrooms and a bathroom.
The Leicester is a four-bedroom practical family home. It features an open-plan kitchen/dining room, a light-filled living room with French doors leading into the garden. The first floor has three good-sized bedrooms and a family bathroom. On the top floor, bedroom one has the bonus of an en suite.
The Leicester is a four-bedroom practical family home. It features an open-plan kitchen/dining room, a light-filled living room with French doors leading into the garden. The first floor has three good-sized bedrooms and a family bathroom. On the top floor, bedroom one has the bonus of an en suite.
This 4 bed terraced home is situated in the popular Castletown area of Penrith which offers easy access to the town centre, transport links, and local facilities and amenities. The home offers over 1,200sq ft of living accommodation and has 4 double bedrooms and 2 reception rooms. Ideal for first...







