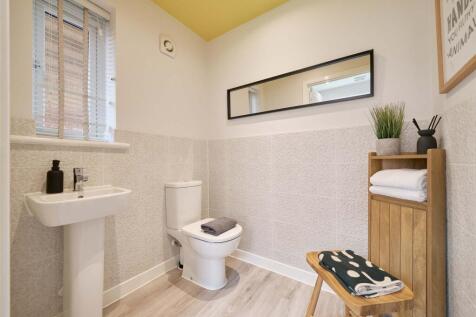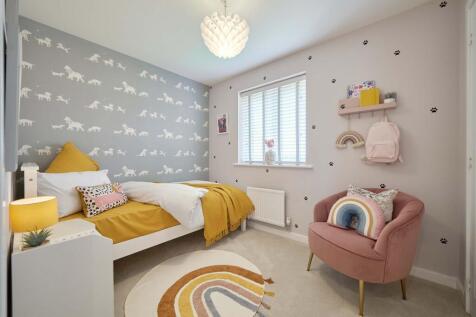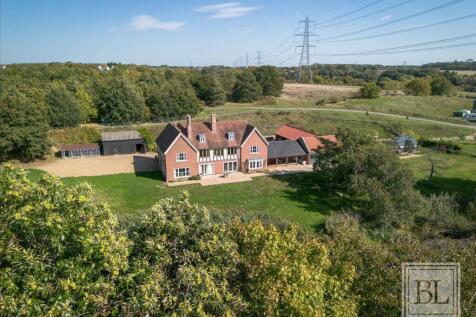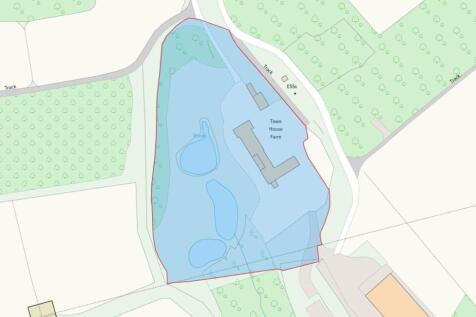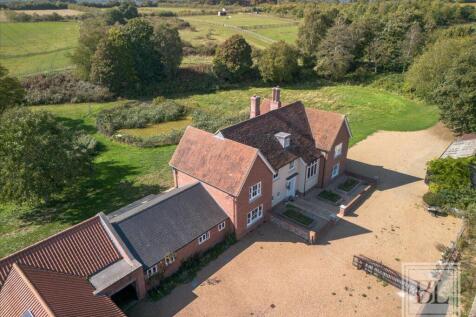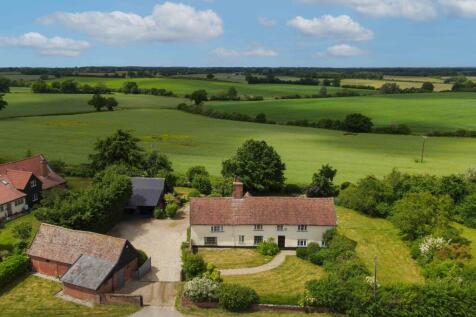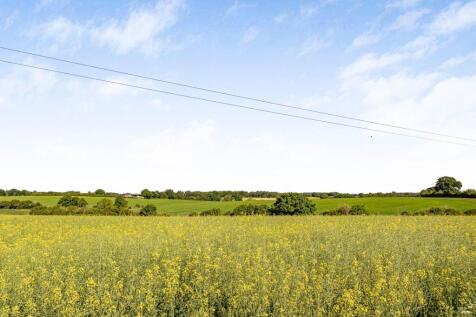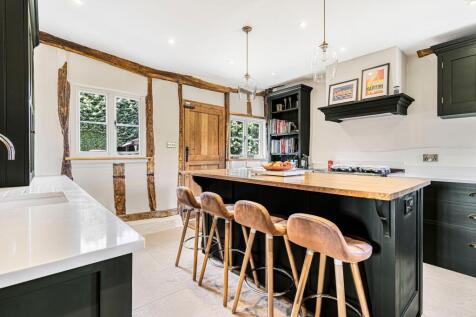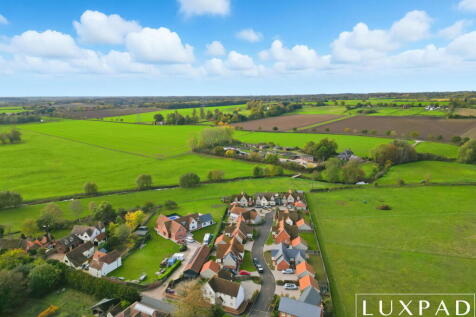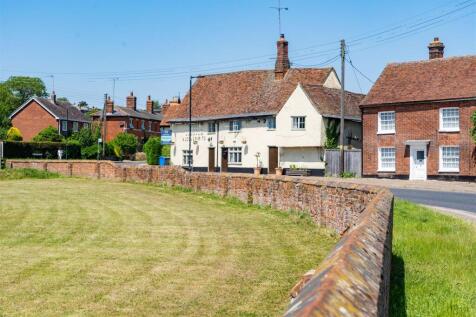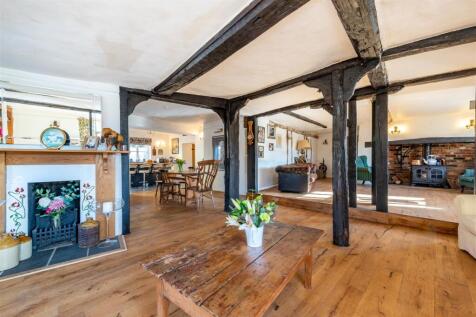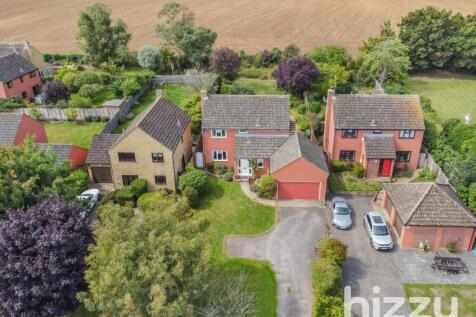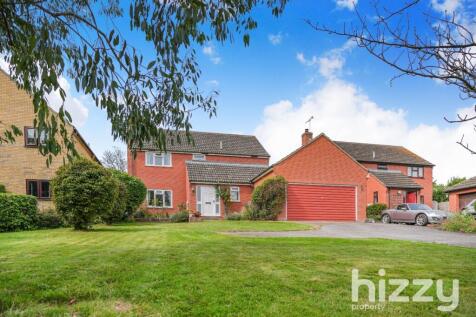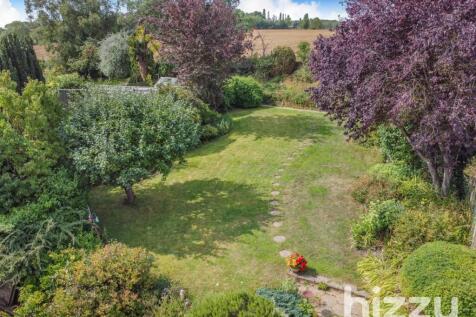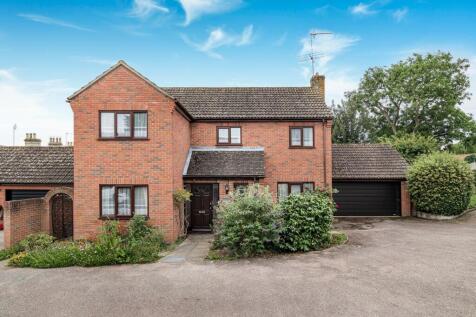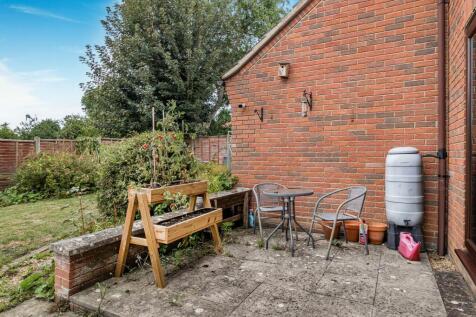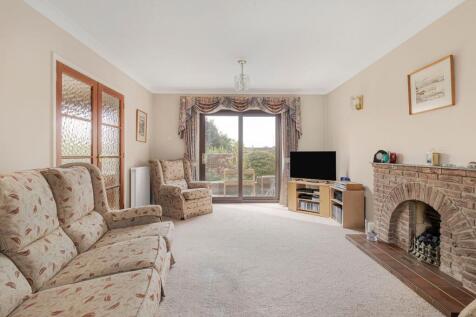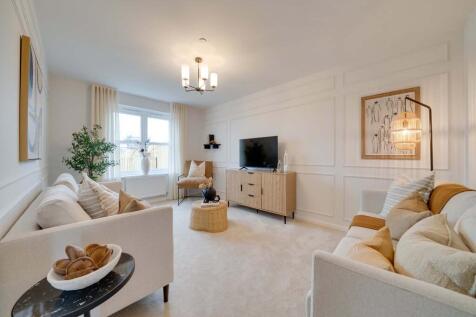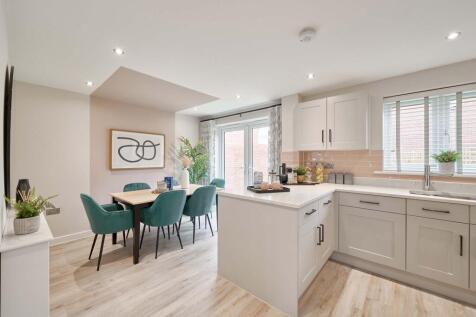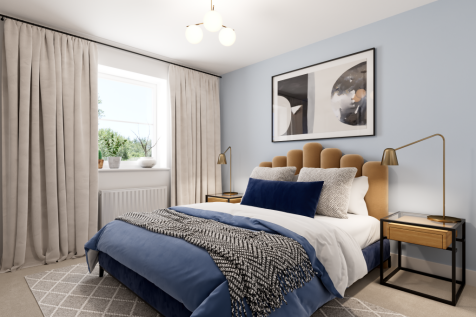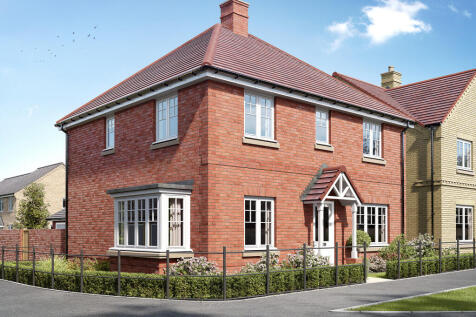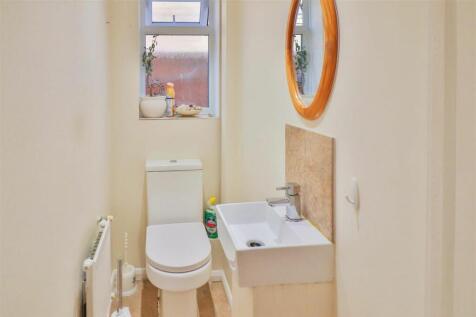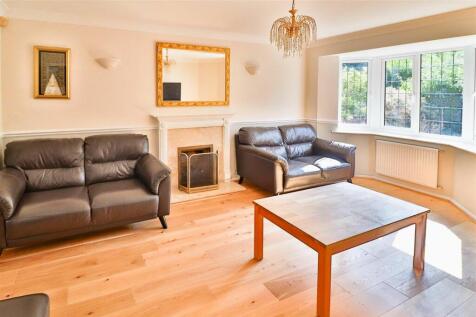Detached Houses For Sale in Hadleigh, Ipswich, Suffolk
The Whiteleaf is a four-bedroom family home. The kitchen/breakfast room enjoys an open aspect through French doors. There is a living room, a dining room, a WC and utility. Upstairs there are four bedrooms, with bedroom one benefiting from an en suite, a bathroom and three storage cupboards.
An impressive and beautifully presented substantial four bedroom detached listed grade II farmhouse offering spacious living accommodation, boasting a wealth of period features throughout, an array of versatile outbuildings and benefitting from generous gardens and grounds and stunning far reachi...
An impressive and spacious newly built four bedroom detached house, which has been finished to a very high standard, with an open plan kitchen/dining/family room, sitting room, study, utility room, ground floor cloakroom, first floor family bathroom and two luxury en-suite shower rooms, together ...
Guide Price-£675,000-£725,000 I Executive four bedroom, detached property I Short walk into Hadleigh High Street I Separate sitting room featuring a wood-burning stove I Over 2,000 sq. ft. of bright, modern and versatile living space I Exclusive development completed circa 2020 I E...
The Fenchurch is a five-bedroom family home with an integral double garage. The open-plan kitchen/dining/family room has two sets of French doors to the garden. A separate living room, utility room and downstairs WC are great features. Two of the bedrooms are en-suite and there's a family bathroom.
The Hadleigh is a five-bedroom detached property that’s perfect for a family. The stylish open-plan kitchen/breakfast room is ideal for spending time as a family and for entertaining. Upstairs there are five bedrooms - bedroom one with an en suite - a large family-sized bathroom and useful storage.
The Hadleigh is a five-bedroom detached property that’s perfect for a family. The stylish open-plan kitchen/breakfast room is ideal for spending time as a family and for entertaining. Upstairs there are five bedrooms - bedroom one with an en suite - a large family-sized bathroom and useful storage.
The Kielder is a five-bedroom detached family home that’s perfect for modern living with an open-plan kitchen/family room, a living room, a dining room, a downstairs WC and a utility room with outside access. Upstairs, bedroom one has its own en suite and there’s a bathroom and a storage cupboard.
The Whiteleaf is a four-bedroom family home. The kitchen/breakfast room enjoys an open aspect through French doors. There is a living room, a dining room, a WC and utility. Upstairs there are four bedrooms, with bedroom one benefiting from an en suite, a bathroom and three storage cupboards.
The Kielder is a five-bedroom detached family home that’s perfect for modern living with an open-plan kitchen/family room, a living room, a dining room, a downstairs WC and a utility room with outside access. Upstairs, bedroom one has its own en suite and there’s a bathroom and a storage cupboard.
The Marlborough is a detached four-bedroom family home offering an open-plan kitchen/breakfast/family room - which has French doors to the garden - and separate living and dining rooms. There are four generous-sized bedrooms, an en suite to bedroom one, a family bathroom and plenty of storage.
The Whiteleaf is a four-bedroom family home. The kitchen/breakfast room enjoys an open aspect through French doors. There is a living room, a dining room, a WC and utility. Upstairs there are four bedrooms, with bedroom one benefiting from an en suite, a bathroom and three storage cupboards.
The Whiteleaf is a four-bedroom family home. The kitchen/breakfast room enjoys an open aspect through French doors. There is a living room, a dining room, a WC and utility. Upstairs there are four bedrooms, with bedroom one benefiting from an en suite, a bathroom and three storage cupboards.
The Knightsbridge is a detached four-bedroom home with an open-plan kitchen/breakfast/family room as well as separate living and dining rooms and a downstairs WC. Upstairs, bedroom one has its own en suite, the other three bedrooms share the family bathroom and there’s a fitted storage cupboard.
The Whiteleaf is a four-bedroom family home. The kitchen/breakfast room enjoys an open aspect through French doors. There is a living room, a dining room, a WC and utility. Upstairs there are four bedrooms, with bedroom one benefiting from an en suite, a bathroom and three storage cupboards.
