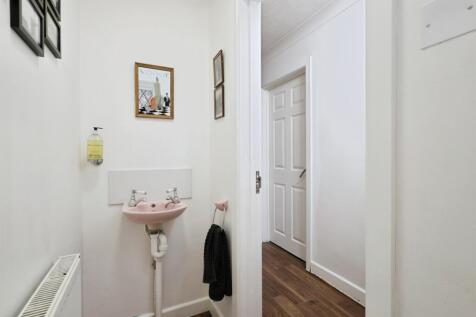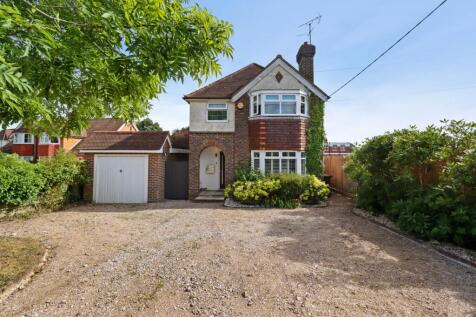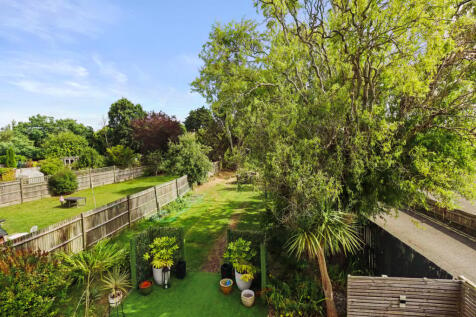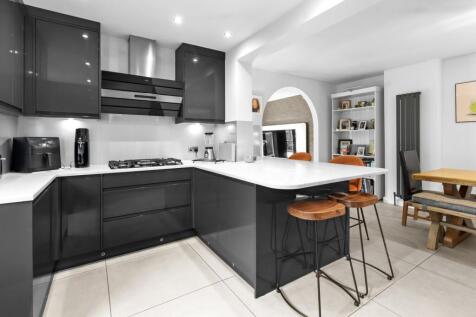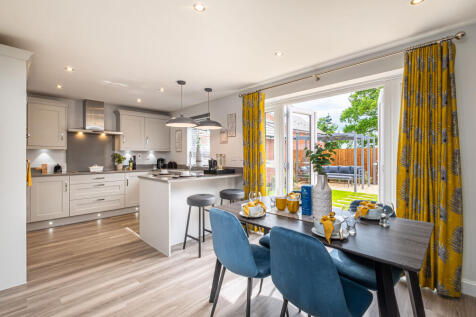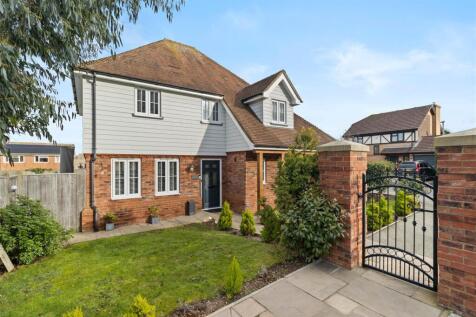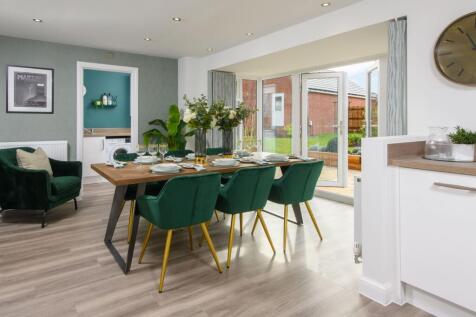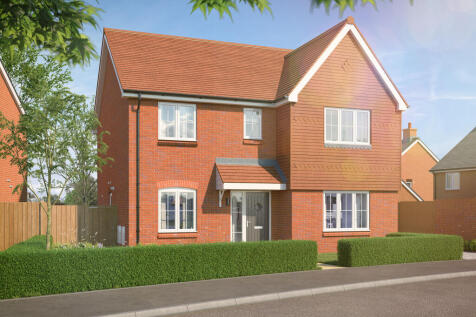Houses For Sale in Hailsham, East Sussex
VIDEO & 3D TOUR (Free for all our sellers) Built to an exceptional quality, everything has been thought of in this wonderful detached home! Being almost 2 years old, there's so much about this house that will wow you. The styling is sublime and the space on offer is ...
An ultimately flexible home, the Stratford can accommodate a large or extended family. It features generous downstairs living spaces and five bedrooms, two of which have en suite bathrooms. There’s ample potential for a home office, a games room or a home cinema, and the Stratfor...
An ultimately flexible home, the Stratford can accommodate a large or extended family. It features generous downstairs living spaces and five bedrooms, two of which have en suite bathrooms. There’s ample potential for a home office, a games room or a home cinema, and the Stratfor...
* THE FIRST STRATFORD TO BE RELEASED * BRAND NEW FIVE BEDROOM DETACHED FAMILY HOME * The Stratford. Offering spacious accommodatio throughout, this five bedroom detached family home is perfect for a growing family! Finished to a high quality finish throughout, this home also benefits from a Garage.
* ONE OF TWO FIVE BEDROOM HOMES RELEASED * RESERVE TODAY * The Derby. A sizeable five bedroom family home with three floors of spacious living accommodation. Boasting dressing area and en suite to master, open plan kitchen/dining/family room and garage alongside off road parking!
The Derby is a sizeable family home with five double bedrooms, a study, a utility room and substantial living spaces. The bay window provides elegance, interest and light. But perhaps the greatest attraction is the main bedroom which, featuring an en suite and dressing room, runs the f...
With an impressive entry hallway at its heart, The Salcombe is immediately welcoming. This is a spacious family home which offers considerable flexibility. With four double bedrooms (two of them featuring an en suite), there’s potential for a home office or games room. The Salcom...
Step into this exceptional family home, beautifully modernised and ready to impress. The ground floor boasts two spacious reception rooms, one seamlessly connected to a stunning luxury kitchen with ample space for family dining. Upstairs, you'll find four generously sized double bedrooms, incl...
3D Virtual Tour I Detached Family Home I Premier Location I Potential to Extend STPP I Lounge I Dining Room I Kitchen I Four Bedrooms I Some Cosmetic Updating Needed I Large Rear Gardens I Viewing Advised I Stevens and Carter Estate Agents are delighted to bring to the market this well ...
Energy efficient features including SOLAR PANELS & EV CHARGING. An impressive five bedroom family home. There's a large open-plan kitchen/ family and dining room that opens to your garden through French doors. The attractive lounge is the perfect place to relax in after a long day. There's anothe...
An impressive and beautifully presented home that is part of a small gated development in Hailsham. The New England style home was built in 2017 and boasts a double garage, wrap around gardens and spacious living accommodation with the 25' triple aspect living room being a particular highlight. F...
GUIDE PRICE: £540,000 - 560,000 • Beautifully presented five-bedroom detached family home in a peaceful semi-rural setting near Hellingly • Excellent commuter links to London Victoria via Polegate (approx. 6.5 miles) and Berwick (approx. 6.8 miles) stations
A stylish four bedroom home that has no shortage of space and light. The bright open-plan kitchen/dining room opens to your garden through French doors. There is also an elegant bay fronted lounge and a cosy study. Upstairs are four spacious bedrooms, your main bedroom with a luxurious en suite, ...
Save up to £30,000 with Bellway. The Philosopher is a new, chain free & energy efficient home with an OPEN-PLAN kitchen, dining & family area with French doors to the garden, utility room, STUDY, en suite to bedroom 1 & a 10-year NHBC Buildmark policy^.
Sweeping driveway with a garage and overlooking the play area! This energy efficient home offers a spacious living room, with double doors leading you to the garden. The kitchen also has double doors to the rear garden, ideal for entertaining. There is also a separate dining area and study.
A detached three/four bedroom Scandia Hus that occupies an enviable location tucked away in a small cul-de-sac and adjoining a bridleway that leads directly into Abbots Wood. Providing generous accommodation the property enjoys gardens to the front and rear, off-road parking and single g...

