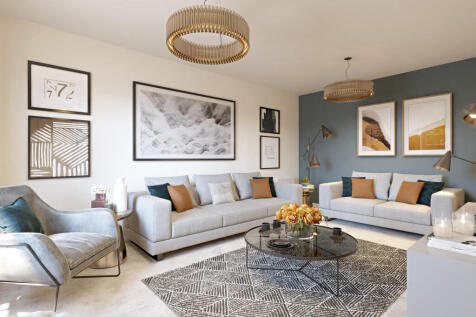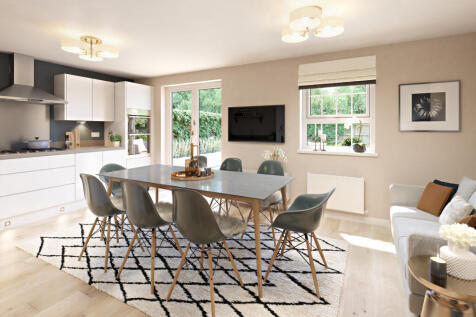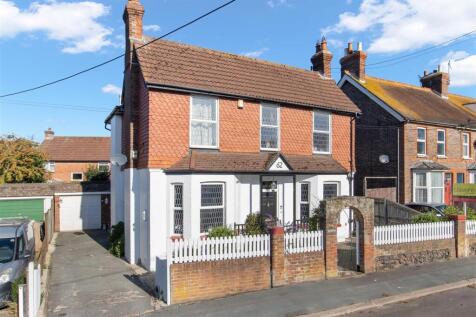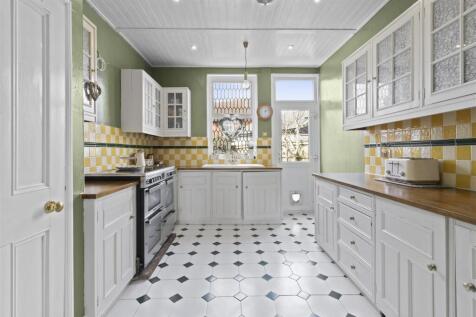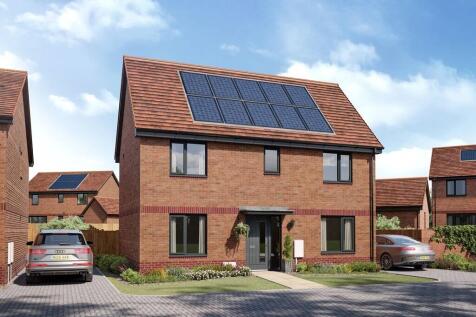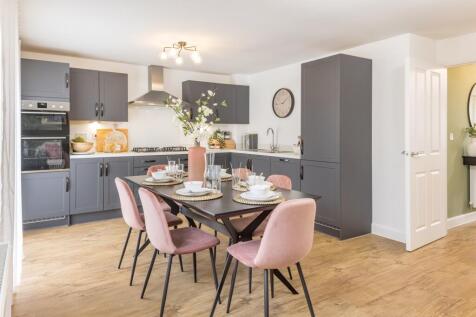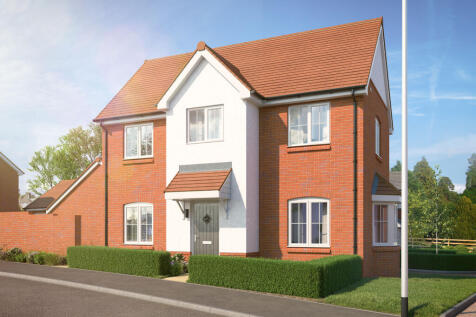Houses For Sale in Hailsham, East Sussex
This beautifully presented Four Bedroom Detached family home offers a perfect blend of modern living and comfort. Situated in a quiet residential cul-de-sac, the property boasts generous living space, stylish interiors, and a private rear garden. An early inspection comes highly recommended!
WE'LL PAY YOUR STAMP DUTY UP TO £10,000 - Upgraded kitchen and flooring included worth over £8,500 - 2 Parking spaces The Hadley has a delightfully traditional look. Yet inside, the open-plan kitchen/dining room is ideal for modern living. French doors to the garden give the whole room a bright a...
HOUSE | PLOT | MOBILE HOME | DOUBLE GARAGE - This unique opportunity in Hailsham is available to purchase with two different options, get in touch with Move Sussex to discuss this further and book in an accompanied viewing. GUIDE PRICE £400,000 - £425,000.
VIDEO & 3D TOUR (Free for all our sellers) PRICE GUIDE £400,000 - £425,000 Tucked away in a peaceful and secure gated development, this beautifully presented 4 bedroom linked detached family home offers the perfect blend of modern design, comfort, and thoughtfu...
UPGRADED KITCHEN & FLOORING WORTH OVER £10,000 - Ready to move into - Receive £18,250 TOWARDS YOUR DEPOSIT The heart of your new family home is the open-plan kitchen/dining room which is ideal for family time or entertaining. It's filled with natural light through French doors. The lounge is t...
£400,000 - £430,000 | 3D Virtual Tour | Period Detached Home | Convenient Location | Two Reception Rooms | Open Plan Kitchen | Characterful Features | Easy To Manage South Westerly Garden | Off Road Parking | Walkable To Amenities | Stevens and Carter are delighted to offer to the market...
** NO ONWARD CHAIN ** IMMACULATE FOUR BEDROOM DETACHED HOUSE WITH DOUBLE GARAGE. Located at the head of a cul-de-sac. This DOUBLE FRONTED, attractive property boasts FOUR BEDROOMS and offers 2 BATHROOMS and a SPACIOUS modern fitted kitchen. Additionally, this fantastic and...
This detached home is READY TO MOVE INTO. It has an open-plan kitchen with a dining area and French doors to the rear garden. The utility cupboard and understairs storage are handy additions too. Upstairs, you'll find two double and two single bedrooms, a family bathroom and en suite shower room.
Personalise your home for your kitchen units to flooring throughout. Swingate Park is located opposite Hellingly Country Park, close to Hailsham, local schools, and Eastbourne. This homes come with triple glazing, solar panels and an EV charging port as standard. Plus, enjoy peace of mind with a ...
This beautifully presented Four Bedroom Detached family home offers a perfect blend of modern living and comfort. Situated in a quiet residential cul-de-sac, the property boasts generous living space, stylish interiors, and a private rear garden. An early inspection comes highly recommended!
£9,000 Deposit Top-Up* available! Overlooking play area and green views! Enjoy open plan living on the ground floor, so that you're not missing out on any family time while preparing food or cleaning the kitchen. The double doors from the living area lead into the garden, allowing you to bring th...
**5% DEPOSIT CONTRIBUTION UP TO £18,750 PLUS UPGRADES WORTH OVER £14,000** Home 29 This appealing double-fronted detached property is designed to impress, combining sociable living with the latest energy-efficient green technology benefits. The inviting central hallway...
**5% DEPOSIT CONTRIBUTION UP TO £18,750 PLUS UPGRADES WORTH OVER £14,000** Home 30 This appealing double-fronted detached property is designed to impress, combining sociable living with the latest energy-efficient green technology benefits. The inviting central hallway...
Come and view the INGLEBY SHOW HOME and get a feel for the space! This home is READY TO MOVE INTO THIS WINTER with an UPGRADED KITCHEN included. The stylishly designed Ingleby has a beautiful ground floor, featuring a bright kitchen/dining room, a handy utility space and a separate living room. W...
Ready to move into now! Do you have a home to sell? Speak to us about our PART EXCHANGE SCHEME where we could be your guaranteed buyer! The Ingleby is a home where your family can thrive. The hub of the home is the open-plan kitchen/dining/family room, seamlessly extending into the garden for eff...
Save up to £20,000 with Bellway. The Thespian is a new, chain free & energy efficient home with an OPEN-PLAN kitchen & dining area with French doors to the garden, living room with a bay window, EN-SUITE to bedroom 1 & a 10-year NHBC Buildmark policy^.
An excellent opportunity arises to purchase this stunning, DECEPTIVELY SPACIOUS four bedroom semi detached house, located in the favoured Windsor Road. The property benefits from sealed unit double glazing, gas fired central heating, an impressive 24'1" kitchen diner, modern fitted bathroom, fou...
Home & Castle are delighted to present this beautifully presented, family home located in a quiet and highly sought after area of Hailsham. With its unusual corner layout, the property comprises of living room, kitchen/breakfast room on the ground floor. On the first floor, three good sized bed...
Save up to £17,500 with Bellway. The Yalding is a new, chain free & energy efficient home which a front-facing kitchen, living room with bay window & FRENCH DOORS. TWO double bedrooms, one single, an EN-SUITE to bed 1, & a 10-year NHBC buildmark policy^
VIDEO & 3D TOUR (Free for all our sellers) PRICE GUIDE £365,000 - £385,000 A tastefully modernised, 1930's semi with a double garage! This charming, extended 3 bedroom semi-detached home beautifully blends period character with practical modern living. Boasting...
Buy new and enjoy LOWER ENERGY BILLS and LESS TIME SPENT ON DIY! This modern three bedroom home is READY TO MOVE INTO and comes with an UPGRADED KITCHEN. Get more from your three bedroom home! The open-plan kitchen/diner has space for a sofa, making it a more sociable space. There's an additional...



